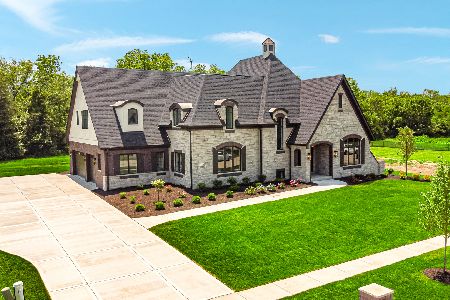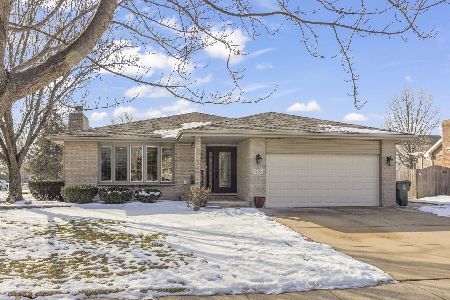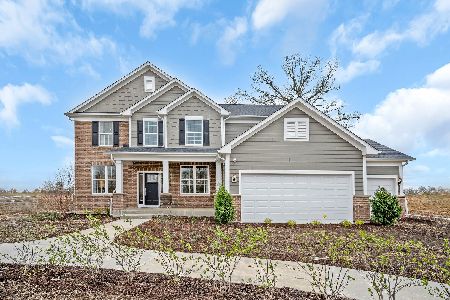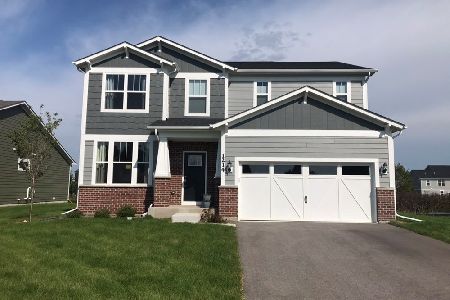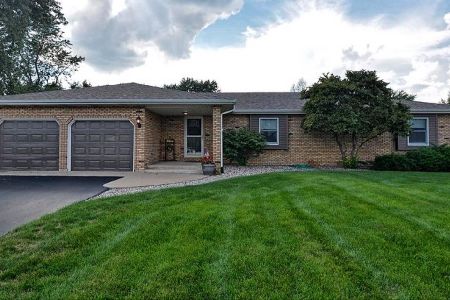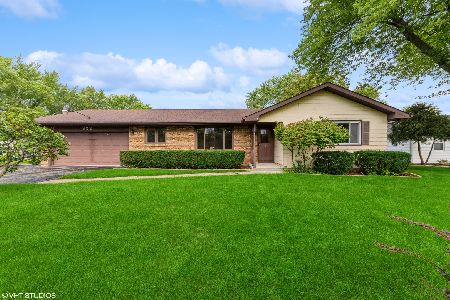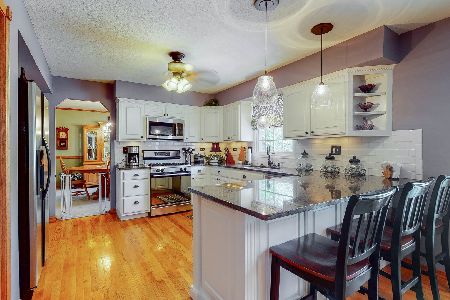201 Constance Drive, New Lenox, Illinois 60451
$310,000
|
Sold
|
|
| Status: | Closed |
| Sqft: | 2,000 |
| Cost/Sqft: | $161 |
| Beds: | 4 |
| Baths: | 4 |
| Year Built: | 1989 |
| Property Taxes: | $7,385 |
| Days On Market: | 2690 |
| Lot Size: | 0,96 |
Description
Quality ~ Clean ~ Well Maintained ~ Custom Built Ranch! Clean PRE-INSPECTION report by certified/licensed inspector is available to save you $$$ NEW PREMIUM VINYL SIDING, ROOF, FELT, ICE/WATER IS A $30K VALUE! Furnace & AC 2014, NEW Washer & Dryer, Refrigerator, & Water Heater. Total of 5 Bedrooms - 4 upstairs & 1 below (with egress) allows for plenty of space & privacy to spread out and relax in a country like setting on an acre size lot! Gorgeous 3/4 Oak Floors and 6 inch oak base boards add character & beautiful contrast to the fresh paint and newer carpet in the bedrooms. Cathedral ceiling & picture window in the living area impress along with the spacious entry. Mud room with plenty of storage is the perfect landing zone for busy families! Finished basement doubles the living space for entertaining, hobbies, gaming, office or RELATED LIVING with a full bathroom with walk in shower & jetted tub! The 12x20 lofted shed adds storage space for 'toys' with 7X7 door. Bring all offers!
Property Specifics
| Single Family | |
| — | |
| Ranch | |
| 1989 | |
| Full | |
| CUSTOM BUILT RANCH | |
| No | |
| 0.96 |
| Will | |
| Harmoni Hills | |
| 0 / Not Applicable | |
| None | |
| Private Well | |
| Septic-Mechanical | |
| 10113468 | |
| 1508144020270000 |
Nearby Schools
| NAME: | DISTRICT: | DISTANCE: | |
|---|---|---|---|
|
High School
Lincoln-way Central High School |
210 | Not in DB | |
Property History
| DATE: | EVENT: | PRICE: | SOURCE: |
|---|---|---|---|
| 7 Dec, 2018 | Sold | $310,000 | MRED MLS |
| 7 Nov, 2018 | Under contract | $322,500 | MRED MLS |
| — | Last price change | $334,900 | MRED MLS |
| 16 Oct, 2018 | Listed for sale | $334,900 | MRED MLS |
| 25 Nov, 2020 | Sold | $340,000 | MRED MLS |
| 2 Oct, 2020 | Under contract | $340,000 | MRED MLS |
| 30 Sep, 2020 | Listed for sale | $340,000 | MRED MLS |
Room Specifics
Total Bedrooms: 5
Bedrooms Above Ground: 4
Bedrooms Below Ground: 1
Dimensions: —
Floor Type: Carpet
Dimensions: —
Floor Type: Carpet
Dimensions: —
Floor Type: Carpet
Dimensions: —
Floor Type: —
Full Bathrooms: 4
Bathroom Amenities: Separate Shower,Soaking Tub
Bathroom in Basement: 1
Rooms: Bedroom 5,Foyer,Workshop,Deck,Storage,Game Room
Basement Description: Finished
Other Specifics
| 2 | |
| Concrete Perimeter | |
| Asphalt | |
| Deck, Porch, Porch Screened, Screened Deck, Storms/Screens | |
| — | |
| 120 X 338 | |
| Unfinished | |
| Full | |
| Vaulted/Cathedral Ceilings, Hardwood Floors, First Floor Bedroom, First Floor Laundry, First Floor Full Bath | |
| Range, Microwave, Dishwasher, Refrigerator, Washer, Dryer | |
| Not in DB | |
| Street Paved | |
| — | |
| — | |
| — |
Tax History
| Year | Property Taxes |
|---|---|
| 2018 | $7,385 |
| 2020 | $7,967 |
Contact Agent
Nearby Similar Homes
Nearby Sold Comparables
Contact Agent
Listing Provided By
RE/MAX 10

