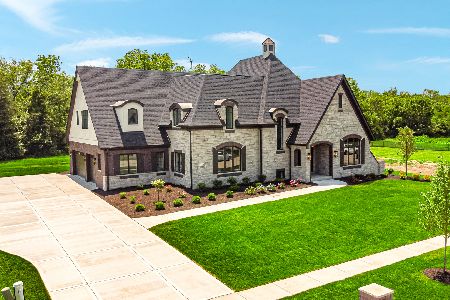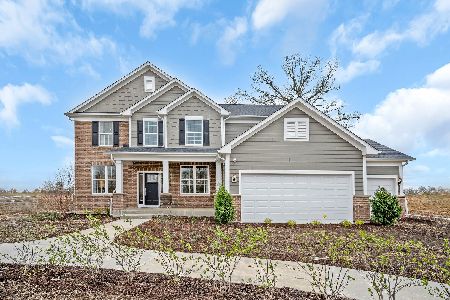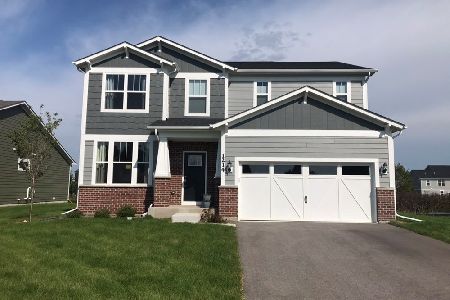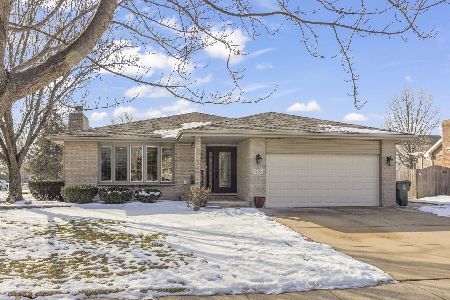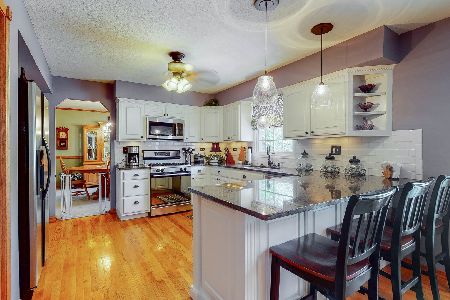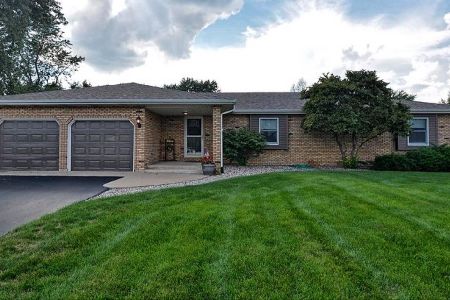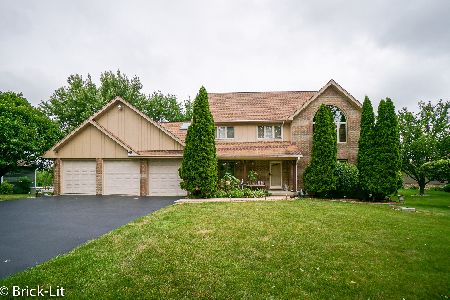970 Harmoni Lane, New Lenox, Illinois 60451
$322,500
|
Sold
|
|
| Status: | Closed |
| Sqft: | 2,400 |
| Cost/Sqft: | $137 |
| Beds: | 3 |
| Baths: | 3 |
| Year Built: | 1989 |
| Property Taxes: | $7,453 |
| Days On Market: | 3055 |
| Lot Size: | 0,97 |
Description
A Charming ONE OF A KIND 3 bedroom 2.5 bath 2 story home with unique sunroom that can be used as a 4th additional bdrm/craft room/office space. Hardwood throughout main level including the Kitchen with inviting breakfast bar which is open to the quaint Dining room & spacious Great room with enchanting wood burning fireplace. It's perfect for hosting family and friends for the holidays. Master bdrm boasts a balcony. Partially finished basement with family room away from the main level and even more storage including washer and dryer. This almost 1 acre, sprinkler system equiped property boasts a beautifully landscaped yard with large deck and pool for perfect outdoor entertaining. Addtl heated 3.5 car detached garage, perfect for the car enthusiast or extra entertaining space. This 25x40 bldg has a walkable attic for storage galore, 10 ft ceiling, 8 ft garage doors, and it's own 50 Amp panel. Two sump pumps, 2 yr old hot water heater, 3 yr old water softener, & 5 yr old A/C.
Property Specifics
| Single Family | |
| — | |
| — | |
| 1989 | |
| Full | |
| — | |
| No | |
| 0.97 |
| Will | |
| Harmoni Hills | |
| 0 / Not Applicable | |
| None | |
| Private Well | |
| Septic-Private | |
| 09778569 | |
| 1508144020260000 |
Nearby Schools
| NAME: | DISTRICT: | DISTANCE: | |
|---|---|---|---|
|
High School
Lincoln-way Central High School |
210 | Not in DB | |
Property History
| DATE: | EVENT: | PRICE: | SOURCE: |
|---|---|---|---|
| 19 Jan, 2018 | Sold | $322,500 | MRED MLS |
| 15 Nov, 2017 | Under contract | $329,900 | MRED MLS |
| 16 Oct, 2017 | Listed for sale | $329,900 | MRED MLS |
Room Specifics
Total Bedrooms: 3
Bedrooms Above Ground: 3
Bedrooms Below Ground: 0
Dimensions: —
Floor Type: Wood Laminate
Dimensions: —
Floor Type: Wood Laminate
Full Bathrooms: 3
Bathroom Amenities: —
Bathroom in Basement: 0
Rooms: Heated Sun Room,Great Room
Basement Description: Partially Finished
Other Specifics
| 5.5 | |
| Concrete Perimeter | |
| Asphalt | |
| Deck, Patio, Above Ground Pool, Storms/Screens | |
| Corner Lot | |
| 305X140X305X139 | |
| Unfinished | |
| Full | |
| Vaulted/Cathedral Ceilings, Skylight(s), Hardwood Floors, Wood Laminate Floors | |
| Double Oven, Microwave, Dishwasher, Refrigerator | |
| Not in DB | |
| Street Paved | |
| — | |
| — | |
| Wood Burning, Attached Fireplace Doors/Screen, Gas Starter |
Tax History
| Year | Property Taxes |
|---|---|
| 2018 | $7,453 |
Contact Agent
Nearby Similar Homes
Nearby Sold Comparables
Contact Agent
Listing Provided By
HomeSmart Realty Group

