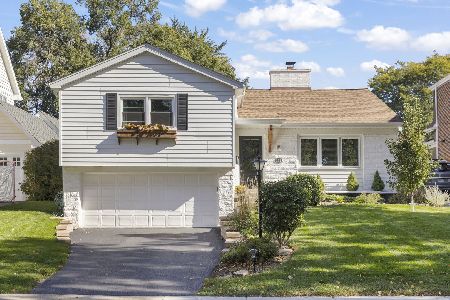201 Crest Road, Glen Ellyn, Illinois 60137
$527,500
|
Sold
|
|
| Status: | Closed |
| Sqft: | 2,300 |
| Cost/Sqft: | $234 |
| Beds: | 3 |
| Baths: | 2 |
| Year Built: | 1930 |
| Property Taxes: | $10,719 |
| Days On Market: | 3415 |
| Lot Size: | 0,17 |
Description
Curb Appeal, Location, Perfection! Welcome to 201 Crest Road a picture perfect 3 bedroom 2 bath gem. Its 1997 expansion was designed and contracted by noted architects Culligan and Abraham of Clarendon Hills. The first floor with separate living and dining rooms includes the gracious family room + sunny breakfast room with French doors to brick patio and lush back yard professionally done by Rolling Landscapes. The charming garage with Hardie cement siding includes storage loft and epoxy floor. Expected interior details include, wide casing, baseboards and crown molding, original hardware and solid wood doors, wood burning fireplace, hardwood floors and original arched French doors and windows. 3 generous bedrooms, updated baths. New stainless kitchen appliances 2016, AC 2014, HW Heater 2012, Furnace 2011. This fine location is one of Glen Ellyn's prettiest tree-lined streets. Walk to town, train, schools, park and pool from this dream home. 10+
Property Specifics
| Single Family | |
| — | |
| — | |
| 1930 | |
| Full | |
| — | |
| No | |
| 0.17 |
| Du Page | |
| — | |
| 0 / Not Applicable | |
| None | |
| Lake Michigan | |
| Public Sewer | |
| 09343398 | |
| 0514219006 |
Nearby Schools
| NAME: | DISTRICT: | DISTANCE: | |
|---|---|---|---|
|
Grade School
Lincoln Elementary School |
41 | — | |
|
Middle School
Hadley Junior High School |
41 | Not in DB | |
|
High School
Glenbard West High School |
87 | Not in DB | |
Property History
| DATE: | EVENT: | PRICE: | SOURCE: |
|---|---|---|---|
| 2 Nov, 2016 | Sold | $527,500 | MRED MLS |
| 19 Sep, 2016 | Under contract | $539,000 | MRED MLS |
| 15 Sep, 2016 | Listed for sale | $539,000 | MRED MLS |
Room Specifics
Total Bedrooms: 3
Bedrooms Above Ground: 3
Bedrooms Below Ground: 0
Dimensions: —
Floor Type: Hardwood
Dimensions: —
Floor Type: Hardwood
Full Bathrooms: 2
Bathroom Amenities: —
Bathroom in Basement: 1
Rooms: Breakfast Room,Foyer,Recreation Room,Storage,Walk In Closet
Basement Description: Finished
Other Specifics
| 1.5 | |
| Concrete Perimeter | |
| Concrete | |
| Porch, Brick Paver Patio, Storms/Screens | |
| Landscaped | |
| 50X146 | |
| — | |
| — | |
| Vaulted/Cathedral Ceilings, Hardwood Floors | |
| Range, Microwave, Dishwasher, Refrigerator, Washer, Dryer, Disposal, Stainless Steel Appliance(s) | |
| Not in DB | |
| Pool, Tennis Courts, Sidewalks, Street Lights | |
| — | |
| — | |
| Wood Burning |
Tax History
| Year | Property Taxes |
|---|---|
| 2016 | $10,719 |
Contact Agent
Nearby Similar Homes
Nearby Sold Comparables
Contact Agent
Listing Provided By
Keller Williams Premiere Properties








