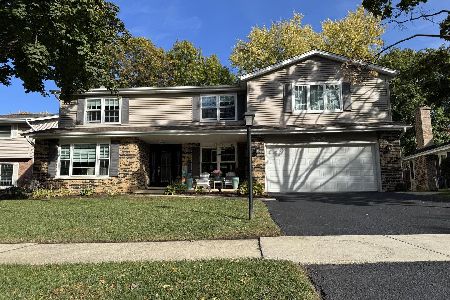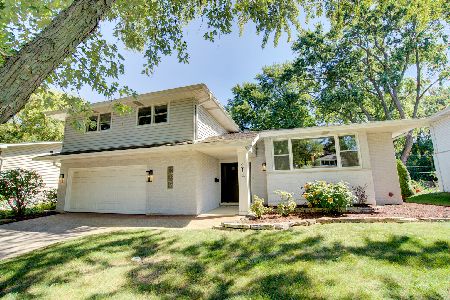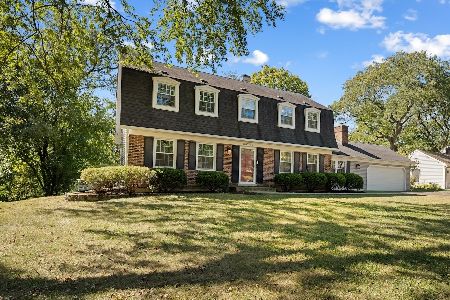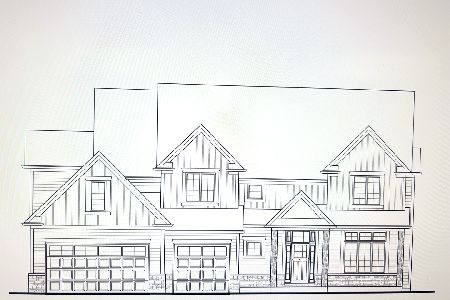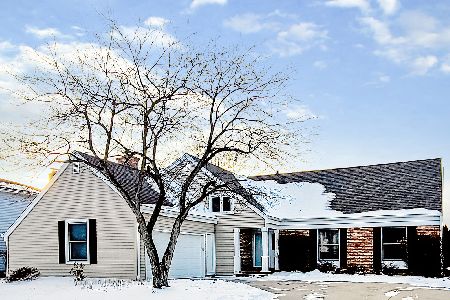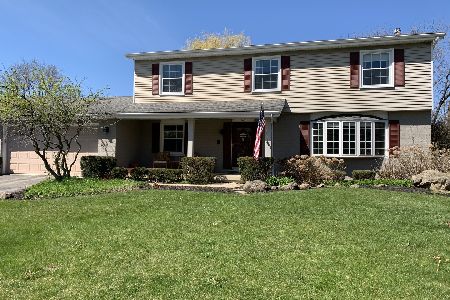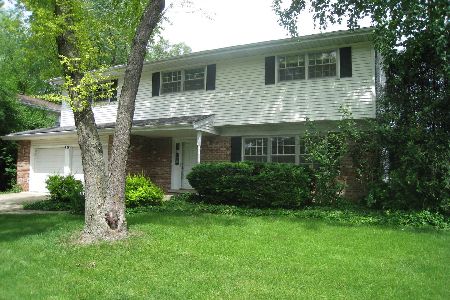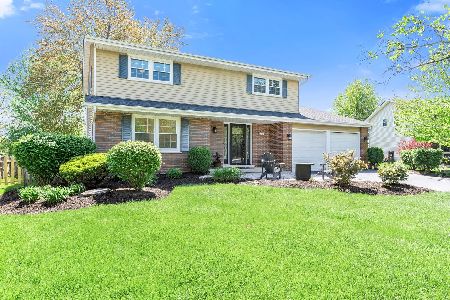201 Devon Lane, Naperville, Illinois 60540
$370,000
|
Sold
|
|
| Status: | Closed |
| Sqft: | 2,348 |
| Cost/Sqft: | $165 |
| Beds: | 4 |
| Baths: | 3 |
| Year Built: | 1976 |
| Property Taxes: | $7,409 |
| Days On Market: | 3560 |
| Lot Size: | 0,35 |
Description
Tradition sale, motivated seller! Located close to Downtown Naperville! Great 2 story home located in a pool community and Naperville North High School District 203. Commuter's dream with easy access to I-88 and 355, plus PACE bus stop nearby. Neutral colors throughout allow you to put your finishing touches. 4 bedrooms, 2.5 baths. Large family room with brick fireplace. Wired and has speakers for surround sound with 2 speakers located on patio too, kitchen has granite countertops and All NEW stainless steal appliances, eat-in breakfast area and separate dining room or den. Large size bedrooms ALL with walk-in closets, full finished basement with office and built- ins, open game room and extra storage or exercise room. Large landscaped big back yard with plenty of room, shed and huge brick patio. Newer roof, Leaf guard gutters make this home move-in ready.
Property Specifics
| Single Family | |
| — | |
| — | |
| 1976 | |
| Full | |
| — | |
| No | |
| 0.35 |
| Du Page | |
| Huntington Commons | |
| 30 / Annual | |
| None | |
| Lake Michigan | |
| Public Sewer | |
| 09133082 | |
| 0817402031 |
Nearby Schools
| NAME: | DISTRICT: | DISTANCE: | |
|---|---|---|---|
|
Grade School
Prairie Elementary School |
203 | — | |
|
Middle School
Washington Junior High School |
203 | Not in DB | |
|
High School
Naperville North High School |
203 | Not in DB | |
Property History
| DATE: | EVENT: | PRICE: | SOURCE: |
|---|---|---|---|
| 2 Aug, 2016 | Sold | $370,000 | MRED MLS |
| 19 May, 2016 | Under contract | $388,000 | MRED MLS |
| — | Last price change | $414,500 | MRED MLS |
| 6 Feb, 2016 | Listed for sale | $414,900 | MRED MLS |
Room Specifics
Total Bedrooms: 4
Bedrooms Above Ground: 4
Bedrooms Below Ground: 0
Dimensions: —
Floor Type: Carpet
Dimensions: —
Floor Type: Carpet
Dimensions: —
Floor Type: Carpet
Full Bathrooms: 3
Bathroom Amenities: Double Sink
Bathroom in Basement: 0
Rooms: Game Room,Media Room,Office,Storage
Basement Description: Finished
Other Specifics
| 2 | |
| Concrete Perimeter | |
| Concrete | |
| Porch, Brick Paver Patio | |
| — | |
| 73X187 | |
| — | |
| Full | |
| Hardwood Floors, First Floor Laundry | |
| Double Oven, Microwave, Dishwasher, Refrigerator, Washer, Dryer, Disposal | |
| Not in DB | |
| Sidewalks, Street Lights, Street Paved | |
| — | |
| — | |
| Wood Burning |
Tax History
| Year | Property Taxes |
|---|---|
| 2016 | $7,409 |
Contact Agent
Nearby Similar Homes
Nearby Sold Comparables
Contact Agent
Listing Provided By
ASAP Realty Inc

