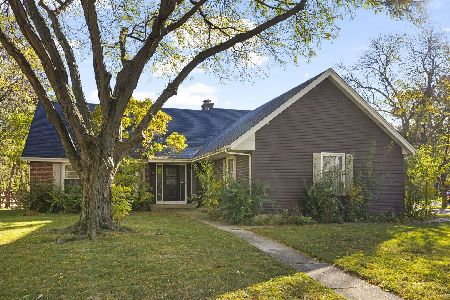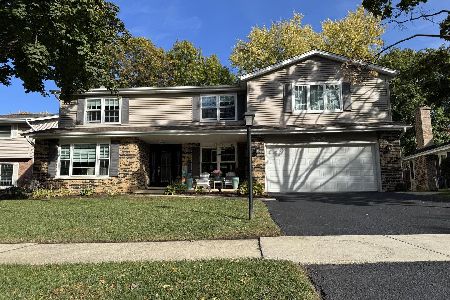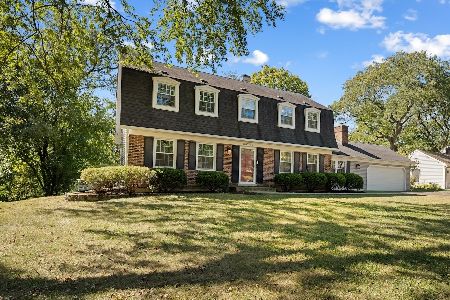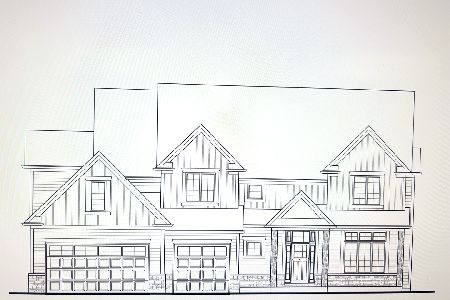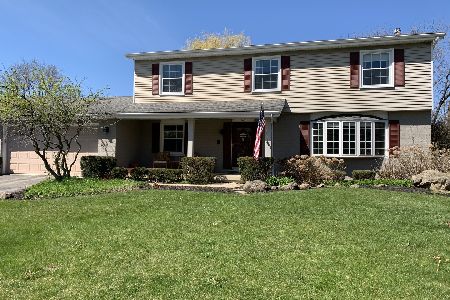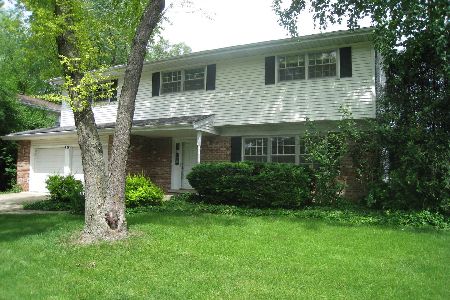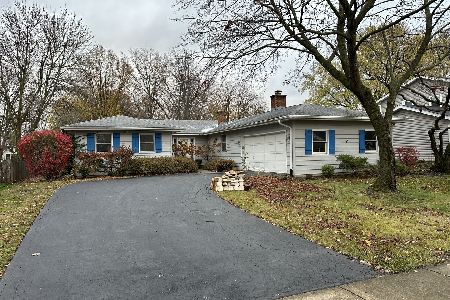115 Devon Lane, Naperville, Illinois 60540
$585,000
|
Sold
|
|
| Status: | Closed |
| Sqft: | 2,201 |
| Cost/Sqft: | $250 |
| Beds: | 4 |
| Baths: | 3 |
| Year Built: | 1976 |
| Property Taxes: | $8,626 |
| Days On Market: | 1425 |
| Lot Size: | 0,35 |
Description
Located in North Naperville Huntington Commons Subdivision, this charming home is sits on a 1/3 Acre lot with a perfect set up for entertaining and is substantially larger than it looks! The first-floor design has a nice flow. The beautiful chef's kitchen was updated in 2014. All stainless-steel appliances including high-end JennAir 6 burner gas cook top, JennAir stainless steel vent hood, JennAir double oven, refrigerator, and dishwasher (2021). Stunning cherry cabinets with chestnut stain, under cabinet lighting and granite counters. The center island has electrical, storage space and seating You will be impressed with the efficiency of the custom built-in bench seating and two pantries! The kitchen is open to dining room and has a breakfast bar with seating for 2. The dining room is open to the spacious living area. The private master bedroom suite is located on the 3rd floor and has two large closets. The master bathroom was updated in 2018 with an enormous walk-in shower, dual sink vanity with Quartz top and custom-made linen closets. The 3 additional bedrooms and a full bathroom (updated in 2021) are on the second floor. The generous size family room is perfect for entertaining with a "on trend "beautiful, white-washed wood-burning brick fireplace with reclaimed wood mantel, a custom bar with seating. There is plenty of room for game tables and a sitting/media. The 1/2 bathroom is adjacent to the family room and was updated in 2021. Bonus..... the basement is finished! Use the space as a media room, office, craft room or exercise room. The possibilities are endless! The home's interior is painted in a neutral color palette. The backyard has a huge brick paver patio with a seating wall, pergola, built in fire pit and a grill wall. The location is amazing! Walk to Huntington Commons Park (path is a few houses down the street.) Walk to community pool and tennis courts. Short distance to all that downtown Naperville has to offer (Appx. appx. 2 mi.) Close to restaurants and shopping. About 2.5 miles to HWY 88. Naperville district 203 schools. Naperville North High School. Roof & Siding (2013) Electrical Panel (2014) PROFESSIONAL PICTURES COMING SOON!
Property Specifics
| Single Family | |
| — | |
| Tri-Level | |
| 1976 | |
| Partial | |
| — | |
| No | |
| 0.35 |
| Du Page | |
| Huntington Commons | |
| — / Not Applicable | |
| None | |
| Lake Michigan | |
| Public Sewer | |
| 11300419 | |
| 0817402030 |
Nearby Schools
| NAME: | DISTRICT: | DISTANCE: | |
|---|---|---|---|
|
Grade School
Prairie Elementary School |
203 | — | |
|
Middle School
Washington Junior High School |
203 | Not in DB | |
|
High School
Naperville North High School |
203 | Not in DB | |
Property History
| DATE: | EVENT: | PRICE: | SOURCE: |
|---|---|---|---|
| 28 Feb, 2022 | Sold | $585,000 | MRED MLS |
| 23 Jan, 2022 | Under contract | $550,000 | MRED MLS |
| 21 Jan, 2022 | Listed for sale | $550,000 | MRED MLS |

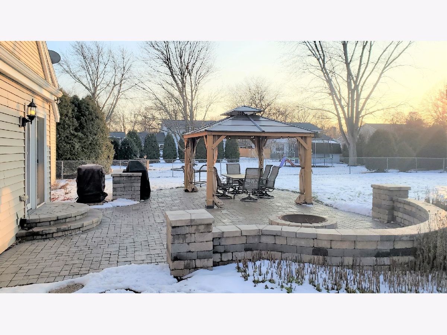
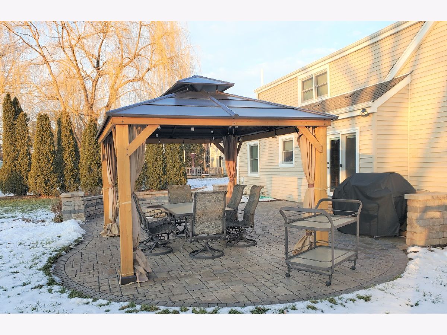
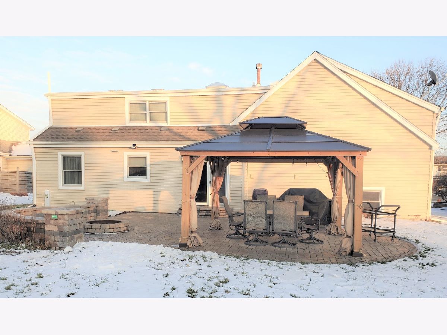
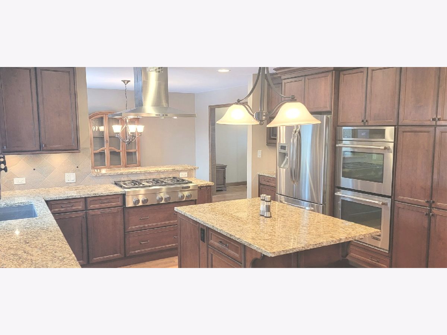
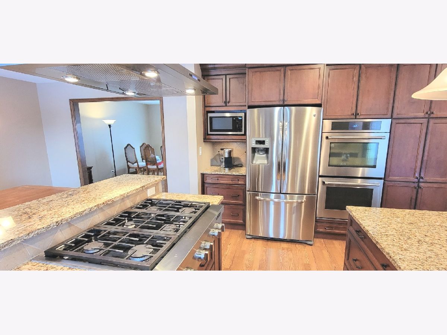
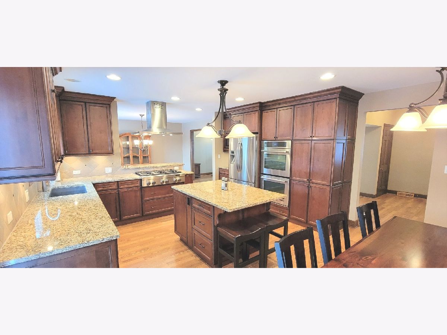
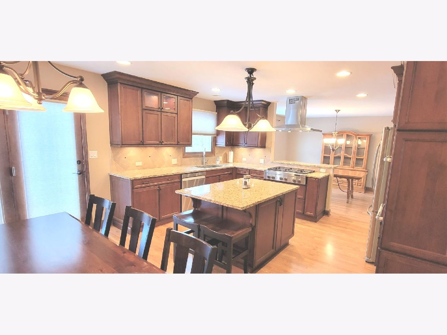
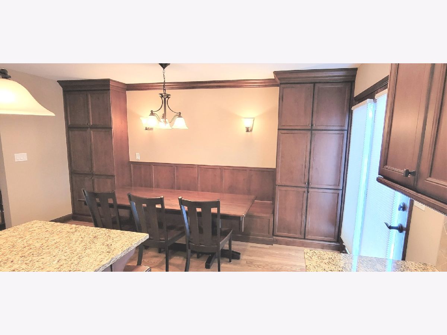
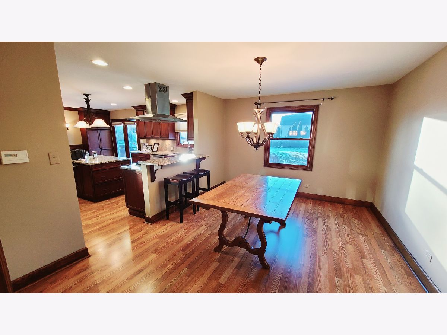
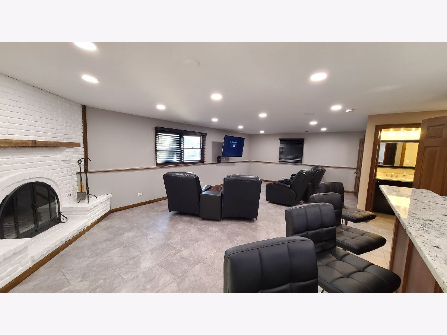
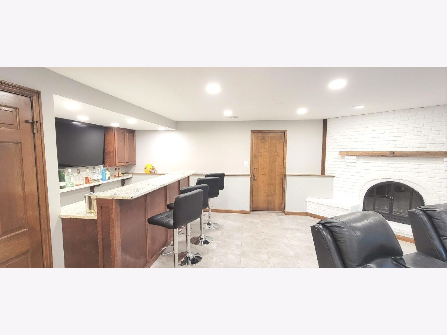
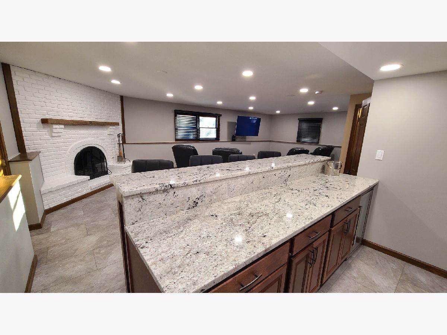
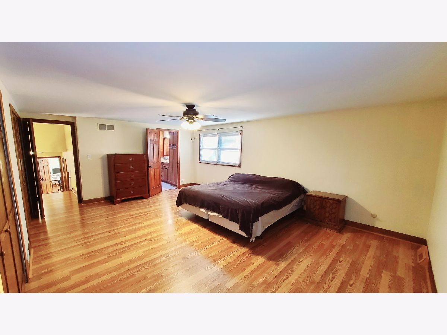
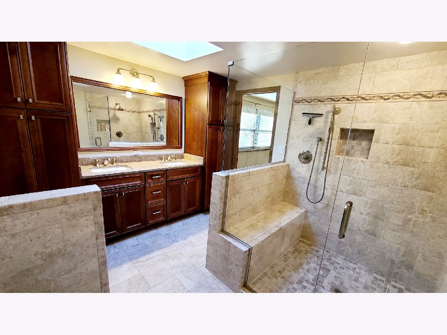
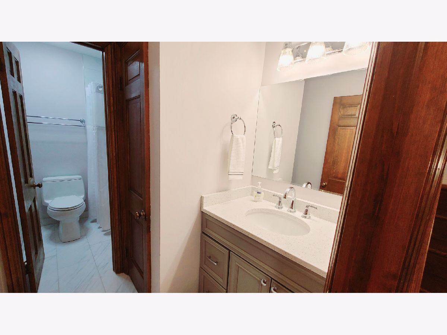
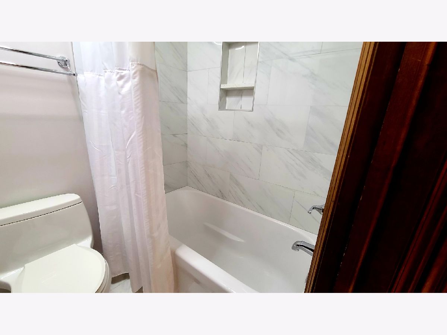
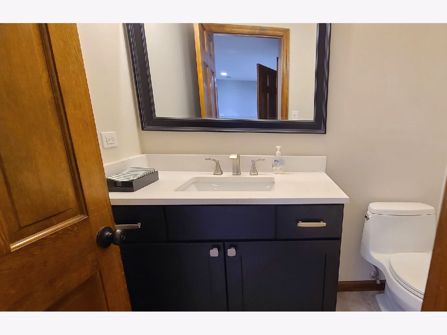
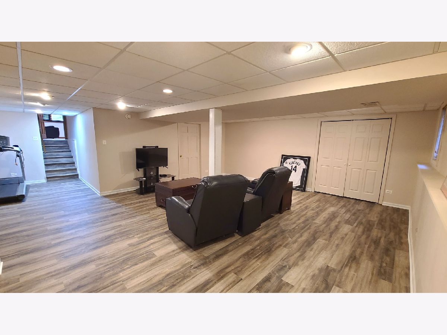
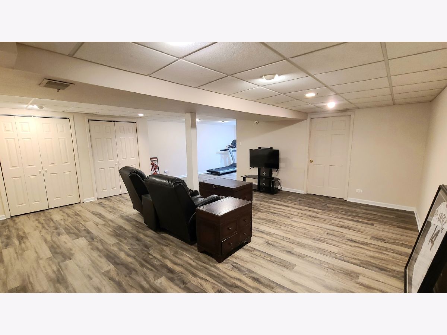
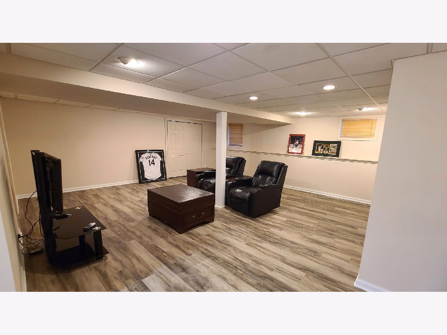
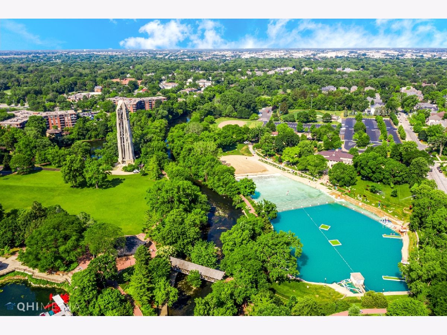
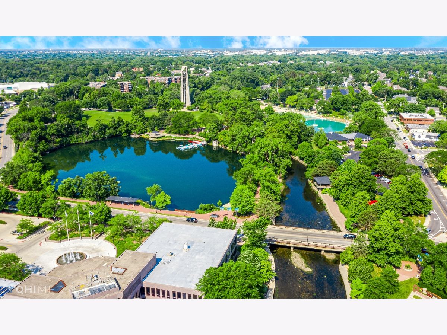
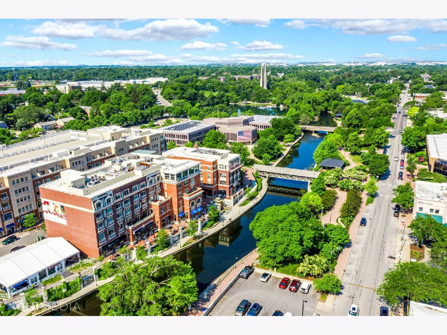
Room Specifics
Total Bedrooms: 4
Bedrooms Above Ground: 4
Bedrooms Below Ground: 0
Dimensions: —
Floor Type: —
Dimensions: —
Floor Type: —
Dimensions: —
Floor Type: —
Full Bathrooms: 3
Bathroom Amenities: Double Sink,Double Shower
Bathroom in Basement: 0
Rooms: Bonus Room
Basement Description: Finished
Other Specifics
| 2 | |
| Concrete Perimeter | |
| Concrete | |
| Patio, Brick Paver Patio, Fire Pit | |
| — | |
| 80 X 188 | |
| — | |
| Full | |
| Vaulted/Cathedral Ceilings, Skylight(s), Bar-Dry, Wood Laminate Floors, Built-in Features, Granite Counters, Separate Dining Room | |
| Double Oven, Microwave, Dishwasher, Refrigerator, Washer, Dryer, Disposal, Stainless Steel Appliance(s), Cooktop, Built-In Oven, Range Hood, Gas Cooktop | |
| Not in DB | |
| Park, Curbs, Sidewalks, Street Lights, Street Paved | |
| — | |
| — | |
| Wood Burning |
Tax History
| Year | Property Taxes |
|---|---|
| 2022 | $8,626 |
Contact Agent
Nearby Similar Homes
Nearby Sold Comparables
Contact Agent
Listing Provided By
Baird & Warner

