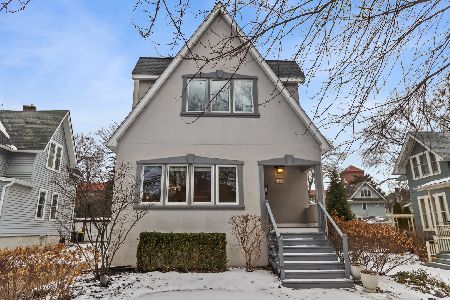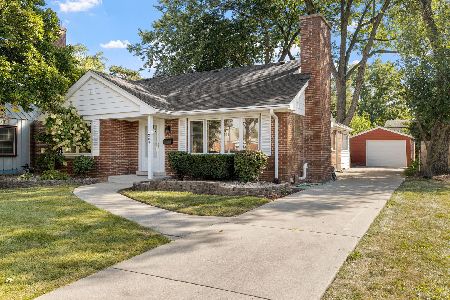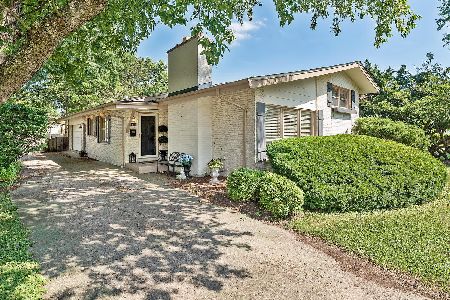201 Dover Avenue, La Grange, Illinois 60526
$324,900
|
Sold
|
|
| Status: | Closed |
| Sqft: | 1,176 |
| Cost/Sqft: | $276 |
| Beds: | 2 |
| Baths: | 2 |
| Year Built: | — |
| Property Taxes: | $7,744 |
| Days On Market: | 2797 |
| Lot Size: | 0,21 |
Description
Best value for an updated, move-in ready home in La Grange! Located on a tree-lined street, this cozy charmer is suited perfectly for a starter home, someone downsizing, or even an investor. This home was fully rehabbed in '08 and still looks current. It features 2 generously sized bedrooms with walk-in closets, 1.5 baths, hardwood floors throughout, and tall ceilings that give it a grand/open feel. You will fall in love with the impeccably kept and private yard featuring mature trees, spacious patio, and a vegetable garden. Located walking distance from downtown and the train, and with easy highway access, this gem is perfect for a commuter. Award winning school district. This house does not disappoint!
Property Specifics
| Single Family | |
| — | |
| — | |
| — | |
| None | |
| — | |
| No | |
| 0.21 |
| Cook | |
| — | |
| 0 / Not Applicable | |
| None | |
| Lake Michigan | |
| Public Sewer | |
| 09978280 | |
| 18052260020000 |
Nearby Schools
| NAME: | DISTRICT: | DISTANCE: | |
|---|---|---|---|
|
Grade School
Ogden Ave Elementary School |
102 | — | |
|
Middle School
Park Junior High School |
102 | Not in DB | |
|
High School
Lyons Twp High School |
204 | Not in DB | |
Property History
| DATE: | EVENT: | PRICE: | SOURCE: |
|---|---|---|---|
| 8 Nov, 2007 | Sold | $225,000 | MRED MLS |
| 17 Oct, 2007 | Under contract | $235,950 | MRED MLS |
| 27 Sep, 2007 | Listed for sale | $235,950 | MRED MLS |
| 25 Jul, 2018 | Sold | $324,900 | MRED MLS |
| 14 Jun, 2018 | Under contract | $324,900 | MRED MLS |
| 8 Jun, 2018 | Listed for sale | $324,900 | MRED MLS |
Room Specifics
Total Bedrooms: 2
Bedrooms Above Ground: 2
Bedrooms Below Ground: 0
Dimensions: —
Floor Type: Hardwood
Full Bathrooms: 2
Bathroom Amenities: —
Bathroom in Basement: —
Rooms: Eating Area,Foyer
Basement Description: Slab
Other Specifics
| 1 | |
| Concrete Perimeter | |
| Asphalt | |
| Brick Paver Patio | |
| Corner Lot | |
| 86X133X65X130 | |
| — | |
| None | |
| Vaulted/Cathedral Ceilings, Hardwood Floors, First Floor Bedroom, First Floor Laundry, First Floor Full Bath | |
| Range, Microwave, Dishwasher, Refrigerator, Freezer, Washer, Dryer, Range Hood | |
| Not in DB | |
| Sidewalks, Street Paved | |
| — | |
| — | |
| Wood Burning |
Tax History
| Year | Property Taxes |
|---|---|
| 2007 | $4,900 |
| 2018 | $7,744 |
Contact Agent
Nearby Similar Homes
Nearby Sold Comparables
Contact Agent
Listing Provided By
Re/Max Signature Homes










