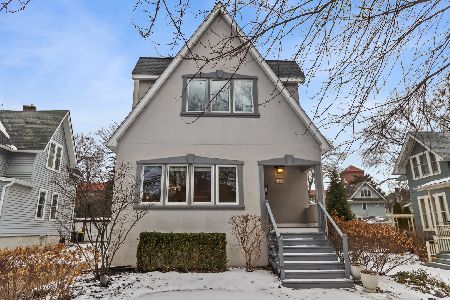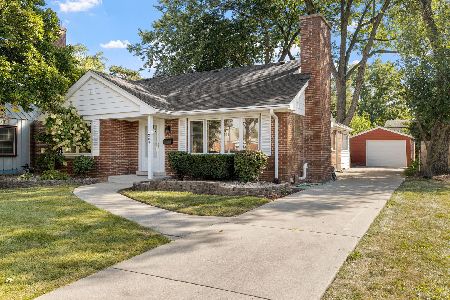307 Dover Avenue, La Grange Park, Illinois 60526
$439,000
|
Sold
|
|
| Status: | Closed |
| Sqft: | 1,773 |
| Cost/Sqft: | $254 |
| Beds: | 3 |
| Baths: | 3 |
| Year Built: | 1926 |
| Property Taxes: | $11,267 |
| Days On Market: | 2400 |
| Lot Size: | 0,00 |
Description
Fantastic opportunity to own in desirable Harding Woods on an oversized beautifully landscaped lot! So much potential in this well maintained & solidly built brick English Tudor home which offers arched doorways, cove moldings & lovely natural light thru out the generous sized rooms. HW floors under carpet in the spacious living room w/wood burning fireplace & unique archway to the adjacent step down sitting room. Formal dining room w/charming built-in china cabinets & beautiful hardwood floors, eat-in kitchen w/ tons of cabinet space plus a first floor conveniently located 1/2 bath. The open staircase leads you upstairs to 3 good sized bedrooms w/ HW floors under carpet & deep closets. A full bath w/tub & shower completes this 2nd level. Clean dry walk-out basement w/ additional bedroom/office & 1/2 bath with shower/sink. Concrete & paver brick driveway leads to a 2 car detached garage w/additional loft storage area. This classic gem is just blocks to train, schools & town!
Property Specifics
| Single Family | |
| — | |
| — | |
| 1926 | |
| Full,Walkout | |
| — | |
| No | |
| — |
| Cook | |
| Harding Woods | |
| 0 / Not Applicable | |
| None | |
| Lake Michigan | |
| Public Sewer | |
| 10445513 | |
| 15324160120000 |
Nearby Schools
| NAME: | DISTRICT: | DISTANCE: | |
|---|---|---|---|
|
Grade School
Ogden Ave Elementary School |
102 | — | |
|
Middle School
Park Junior High School |
102 | Not in DB | |
|
High School
Lyons Twp High School |
204 | Not in DB | |
Property History
| DATE: | EVENT: | PRICE: | SOURCE: |
|---|---|---|---|
| 13 Sep, 2019 | Sold | $439,000 | MRED MLS |
| 10 Aug, 2019 | Under contract | $449,500 | MRED MLS |
| — | Last price change | $489,900 | MRED MLS |
| 10 Jul, 2019 | Listed for sale | $489,900 | MRED MLS |
Room Specifics
Total Bedrooms: 4
Bedrooms Above Ground: 3
Bedrooms Below Ground: 1
Dimensions: —
Floor Type: Hardwood
Dimensions: —
Floor Type: Carpet
Dimensions: —
Floor Type: Carpet
Full Bathrooms: 3
Bathroom Amenities: —
Bathroom in Basement: 1
Rooms: Sitting Room,Foyer
Basement Description: Partially Finished
Other Specifics
| 2 | |
| Concrete Perimeter | |
| Concrete | |
| Patio | |
| Fenced Yard | |
| 75 X 132 | |
| Dormer | |
| None | |
| Hardwood Floors | |
| Range, Refrigerator | |
| Not in DB | |
| Sidewalks, Street Lights, Street Paved | |
| — | |
| — | |
| Wood Burning |
Tax History
| Year | Property Taxes |
|---|---|
| 2019 | $11,267 |
Contact Agent
Nearby Similar Homes
Nearby Sold Comparables
Contact Agent
Listing Provided By
@properties








