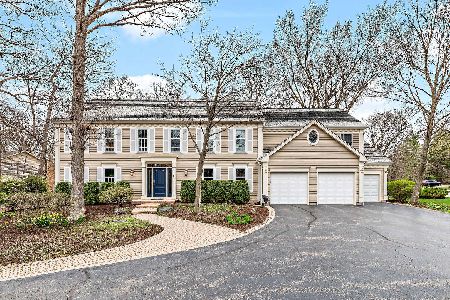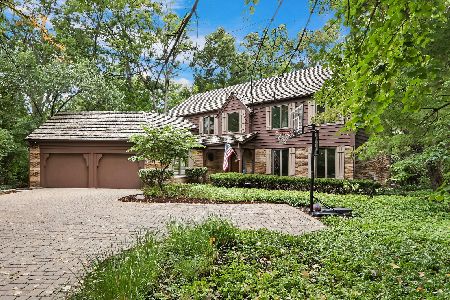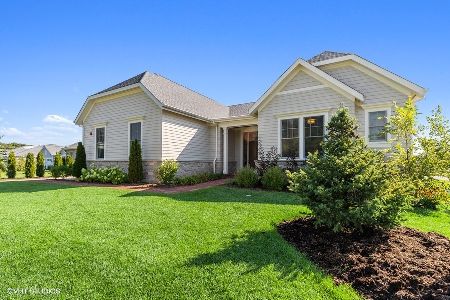201 Dover Circle, Lincolnshire, Illinois 60069
$684,000
|
Sold
|
|
| Status: | Closed |
| Sqft: | 3,461 |
| Cost/Sqft: | $211 |
| Beds: | 4 |
| Baths: | 3 |
| Year Built: | 1984 |
| Property Taxes: | $19,336 |
| Days On Market: | 2784 |
| Lot Size: | 0,50 |
Description
Traditional elegance abounds in this Lincolnshire Woods beauty. Perfectly situated on a picturesque cul-de-sac .5 acre lot. Gleaming hardwood floors throughout most of the main level, crown molding throughout and MORE! The brick paver driveway & walkway set the stage for your entry into the gracious foyer. Freshly painted neutral walls and curved staircase. The kitchen is a cooks dream with built-in fridge, white cabinets, and newer stainless appliances. It flows easily into the family with floor-to-ceiling brick fireplace, wet bar and glass sliding doors overlooking the private yard. First floor den /5th bedroom. Oversized main level laundry/mud room with service door. The sumptuous master suite boasts a dressing area and private bath. Three additional bedrooms and a full bath complete the second floor, with an additional walk-in closet and storage room. Oversized garage, Stevenson school district. Enjoy the outdoors on the deck or patio overlooking the private tree-lined yard.
Property Specifics
| Single Family | |
| — | |
| — | |
| 1984 | |
| — | |
| — | |
| No | |
| 0.5 |
| Lake | |
| Lincolnshire Woods | |
| 0 / Not Applicable | |
| — | |
| — | |
| — | |
| 10016658 | |
| 15144080100000 |
Nearby Schools
| NAME: | DISTRICT: | DISTANCE: | |
|---|---|---|---|
|
Grade School
Laura B Sprague School |
103 | — | |
|
Middle School
Daniel Wright Junior High School |
103 | Not in DB | |
|
High School
Adlai E Stevenson High School |
125 | Not in DB | |
|
Alternate Elementary School
Half Day School |
— | Not in DB | |
Property History
| DATE: | EVENT: | PRICE: | SOURCE: |
|---|---|---|---|
| 11 Dec, 2018 | Sold | $684,000 | MRED MLS |
| 19 Oct, 2018 | Under contract | $729,000 | MRED MLS |
| — | Last price change | $739,000 | MRED MLS |
| 13 Jul, 2018 | Listed for sale | $739,000 | MRED MLS |








































Room Specifics
Total Bedrooms: 4
Bedrooms Above Ground: 4
Bedrooms Below Ground: 0
Dimensions: —
Floor Type: —
Dimensions: —
Floor Type: —
Dimensions: —
Floor Type: —
Full Bathrooms: 3
Bathroom Amenities: Double Sink
Bathroom in Basement: 0
Rooms: —
Basement Description: —
Other Specifics
| 2 | |
| — | |
| — | |
| — | |
| — | |
| 21812 | |
| — | |
| — | |
| — | |
| — | |
| Not in DB | |
| — | |
| — | |
| — | |
| — |
Tax History
| Year | Property Taxes |
|---|---|
| 2018 | $19,336 |
Contact Agent
Nearby Similar Homes
Nearby Sold Comparables
Contact Agent
Listing Provided By
RE/MAX Suburban











