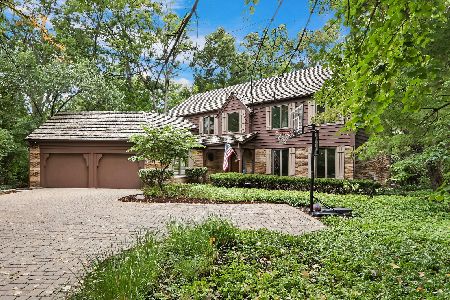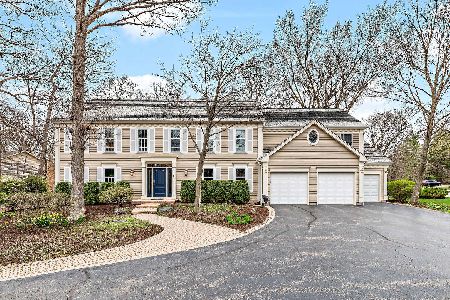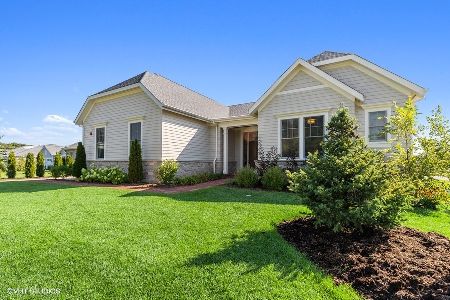230 Pembroke Drive, Lincolnshire, Illinois 60045
$600,000
|
Sold
|
|
| Status: | Closed |
| Sqft: | 3,430 |
| Cost/Sqft: | $179 |
| Beds: | 4 |
| Baths: | 4 |
| Year Built: | 1983 |
| Property Taxes: | $19,565 |
| Days On Market: | 2242 |
| Lot Size: | 0,48 |
Description
Welcome home to this STUNNING Lincolnshire Woods BEAUTY, nestled perfectly professionally landscaped wooded interior homesite! Commuters dream & ideal location close to I-94, shopping, parks & bike trails! Highly acclaimed, award winning elementary school district #103 & Stevenson High School district #125! Open floor plan showcases a grand foyer w/ curved staircase that flows beautifully into the formal living room & adjacent dining room! Gleaming hardwood floors throughout main level! EXQUISITE gourmet kitchen features granite/solid surface countertops & travertine backsplash! Chef's dream w/High-End commercial style Stainless Steel appliances including a six burner gas Thermador cook-top, double convection ovens, warming drawer & Sub Zero refrigerator! Family Room off kitchen showcases an amazing floor to ceiling stone fireplace and convenient wet bar! Adjacent den (or could be main level bedroom) w/custom built-ins makes for the perfect home office! Main level full bath too! Fall in love with the fantastic Heated Sun/4 season room with floor to ceiling windows and breathtaking views! Step out to the SERENE backyard oasis that features an EXPANSIVE multi-level deck and large PEACEFUL yard with mature landscaping! A true private oasis! Love the 2.5 Car garage with loads of shelving and pull-down storage! Upstairs is graced with a LUXURIOUS Master ensuite which offers a professionally designed WIC, dual vanity area and a Newly remodeled STUNNING master bath with free standing tub & stunning tiled shower! Master Bath Sky Light lets in LOADS of light! GENEROUSLY sized additional bedrooms all welcome in DELIGHTFUL natural light through large windows! Additional hall bath upgraded to perfection w/ a double bowl vanity & walk in shower! Full finished basement with LARGE recreation/game room, generous office/bonus space is a MUST SEE! Basement also includes half bath, two cedar closets and bonus refrigerator! This GEM has been meticulously maintained & is in IMMACULATE condition in a truly wonderful location. You won't want to miss this beauty! Love IT!!!
Property Specifics
| Single Family | |
| — | |
| — | |
| 1983 | |
| Full | |
| — | |
| No | |
| 0.48 |
| Lake | |
| Lincolnshire Woods | |
| 0 / Not Applicable | |
| None | |
| Lake Michigan | |
| Public Sewer | |
| 10602432 | |
| 15144080120000 |
Nearby Schools
| NAME: | DISTRICT: | DISTANCE: | |
|---|---|---|---|
|
Grade School
Laura B Sprague School |
103 | — | |
|
Middle School
Daniel Wright Junior High School |
103 | Not in DB | |
|
High School
Adlai E Stevenson High School |
125 | Not in DB | |
Property History
| DATE: | EVENT: | PRICE: | SOURCE: |
|---|---|---|---|
| 1 May, 2020 | Sold | $600,000 | MRED MLS |
| 23 Jan, 2020 | Under contract | $615,000 | MRED MLS |
| 6 Jan, 2020 | Listed for sale | $615,000 | MRED MLS |
| 29 Sep, 2023 | Sold | $901,000 | MRED MLS |
| 10 Sep, 2023 | Under contract | $850,000 | MRED MLS |
| 8 Sep, 2023 | Listed for sale | $850,000 | MRED MLS |
Room Specifics
Total Bedrooms: 4
Bedrooms Above Ground: 4
Bedrooms Below Ground: 0
Dimensions: —
Floor Type: Carpet
Dimensions: —
Floor Type: Carpet
Dimensions: —
Floor Type: Carpet
Full Bathrooms: 4
Bathroom Amenities: Separate Shower,Double Sink,Garden Tub
Bathroom in Basement: 1
Rooms: Den,Heated Sun Room
Basement Description: Finished
Other Specifics
| 2.5 | |
| — | |
| Brick | |
| — | |
| — | |
| 51X221X63X104X172 | |
| — | |
| Full | |
| Hardwood Floors | |
| Range, Microwave, Dishwasher, Refrigerator, Washer, Dryer, Disposal | |
| Not in DB | |
| — | |
| — | |
| — | |
| — |
Tax History
| Year | Property Taxes |
|---|---|
| 2020 | $19,565 |
| 2023 | $18,851 |
Contact Agent
Nearby Similar Homes
Nearby Sold Comparables
Contact Agent
Listing Provided By
Keller Williams North Shore West












