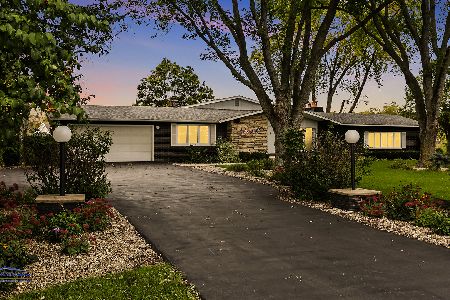201 Draper Road, Mchenry, Illinois 60050
$370,000
|
Sold
|
|
| Status: | Closed |
| Sqft: | 3,736 |
| Cost/Sqft: | $107 |
| Beds: | 4 |
| Baths: | 3 |
| Year Built: | 1972 |
| Property Taxes: | $14,263 |
| Days On Market: | 2266 |
| Lot Size: | 11,87 |
Description
Tremendous views! 11.8 acres with open areas, peaceful ponds and mature trees too! Sturdy brick enhances this great hillside ranch. This home features a long circle drive with over-sized concrete pad by the barn, wrap around deck, 2 fireplaces and 2 kitchens too! Home sits nicely down a winding driveway for extra privacy. Brand new neutral carpet has just been installed. The main kitchen has been updated. Vaulted ceilings in LR DR & kitchen. Master bath has new steam shower. Unique opportunity for either stand alone in-law arrangement or small business space. Incredible 54 x 40 steel pole building with concrete floor and electric and water. Nice office space and loft in the barn as well. Bring the kids, toys, animals or just your rocking chair to watch nature at it's best. Move right in.
Property Specifics
| Single Family | |
| — | |
| — | |
| 1972 | |
| Full,Walkout | |
| CUSTOM | |
| No | |
| 11.87 |
| Mc Henry | |
| — | |
| 0 / Not Applicable | |
| None | |
| Private Well | |
| Septic-Private | |
| 10540547 | |
| 0931400020 |
Nearby Schools
| NAME: | DISTRICT: | DISTANCE: | |
|---|---|---|---|
|
Grade School
Valley View Elementary School |
15 | — | |
|
Middle School
Parkland Middle School |
15 | Not in DB | |
|
High School
Mchenry High School-west Campus |
156 | Not in DB | |
Property History
| DATE: | EVENT: | PRICE: | SOURCE: |
|---|---|---|---|
| 21 Dec, 2012 | Sold | $285,000 | MRED MLS |
| 12 Dec, 2012 | Under contract | $299,900 | MRED MLS |
| — | Last price change | $335,000 | MRED MLS |
| 25 Oct, 2012 | Listed for sale | $335,000 | MRED MLS |
| 28 Feb, 2020 | Sold | $370,000 | MRED MLS |
| 10 Jan, 2020 | Under contract | $399,900 | MRED MLS |
| 7 Oct, 2019 | Listed for sale | $399,900 | MRED MLS |
Room Specifics
Total Bedrooms: 4
Bedrooms Above Ground: 4
Bedrooms Below Ground: 0
Dimensions: —
Floor Type: Carpet
Dimensions: —
Floor Type: Carpet
Dimensions: —
Floor Type: Carpet
Full Bathrooms: 3
Bathroom Amenities: Double Sink
Bathroom in Basement: 1
Rooms: Kitchen,Sun Room
Basement Description: Finished,Exterior Access
Other Specifics
| 6 | |
| Concrete Perimeter | |
| Asphalt,Concrete,Circular | |
| Deck | |
| Horses Allowed,Pond(s),Water View | |
| 530X969X528X978 | |
| — | |
| Full | |
| Vaulted/Cathedral Ceilings, Sauna/Steam Room, Hardwood Floors, First Floor Bedroom, In-Law Arrangement, First Floor Laundry, First Floor Full Bath | |
| Double Oven, Dishwasher, Refrigerator, Washer, Dryer | |
| Not in DB | |
| — | |
| — | |
| — | |
| Wood Burning |
Tax History
| Year | Property Taxes |
|---|---|
| 2012 | $14,588 |
| 2020 | $14,263 |
Contact Agent
Nearby Similar Homes
Nearby Sold Comparables
Contact Agent
Listing Provided By
Keefe Real Estate Inc




