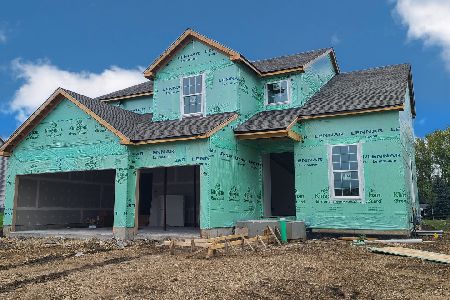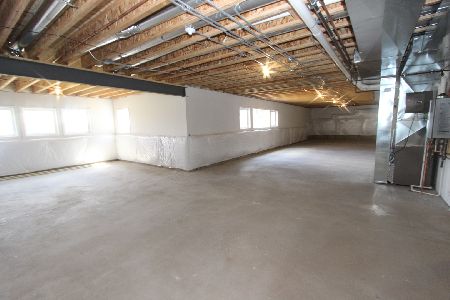117 Draper Road, Mchenry, Illinois 60050
$410,000
|
Sold
|
|
| Status: | Closed |
| Sqft: | 2,898 |
| Cost/Sqft: | $131 |
| Beds: | 3 |
| Baths: | 2 |
| Year Built: | 1966 |
| Property Taxes: | $9,995 |
| Days On Market: | 1768 |
| Lot Size: | 1,50 |
Description
Such a fun home with a little bit of everything for everyone! Check out this sprawling open floor plan ranch with over 2800sf plus an additional 1000sf of finished basement, and over 700sf of crawl for tons of storage. This home offers a newer kitchen with granite counters, newer cabinets and all the appliances do stay. Open concept with Kitchen overlooking the gorgeous Indoor Pool Room, Dining Room, Eating Area and Living room with a wood burning fireplace. If that wasn't enough there is a huge Family Room addition that rounds out the first floor entertaining area. The Master suite offers a newer bathroom, walk in closet and charm galore. There are 2 additional bedrooms as well as a guest bath. The In-ground Pool built by Arvidson Pools, is Heated, 9ft deep and has a diving board. The pool has just been repainted 6 months ago. Pool Blanket helps keep the pool nice and toasty all year round. The basement has a fabulous wet bar and an additional fireplace with tons of room to spread out and entertain. The Lot is almost 1.5 acres of land, Great Playhouse/shed connected to the 1 car size storage shed and has electric to it. 2 Car attached garage. Everything has been touched in this home. Windows are about 7 to 10 years old, HVAC 3 Years, Roof 2 Years, Water heater 2 to 3 years and the septic was completely replaced 3-4 years ago. Great House with charm for the buyer looking for a little bit of everything and the space to spread out. Walking paths, nature paths, ponds and parks surround the home in both subdivisions it's between. Welcome home!
Property Specifics
| Single Family | |
| — | |
| Ranch | |
| 1966 | |
| Partial | |
| RANCH | |
| No | |
| 1.5 |
| Mc Henry | |
| — | |
| — / Not Applicable | |
| None | |
| Private Well | |
| Septic-Private | |
| 10948023 | |
| 1406226002 |
Nearby Schools
| NAME: | DISTRICT: | DISTANCE: | |
|---|---|---|---|
|
Grade School
Valley View Elementary School |
15 | — | |
|
Middle School
Parkland Middle School |
15 | Not in DB | |
|
High School
Mchenry High School-west Campus |
156 | Not in DB | |
Property History
| DATE: | EVENT: | PRICE: | SOURCE: |
|---|---|---|---|
| 28 May, 2021 | Sold | $410,000 | MRED MLS |
| 22 Mar, 2021 | Under contract | $379,000 | MRED MLS |
| 17 Mar, 2021 | Listed for sale | $379,000 | MRED MLS |
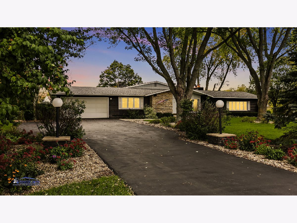
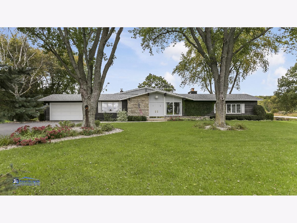
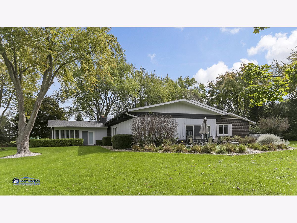
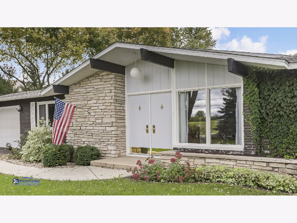
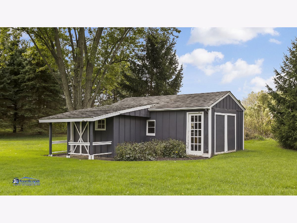
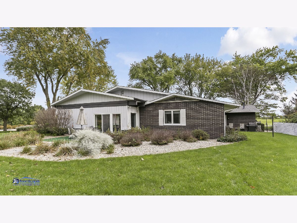
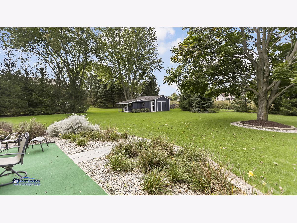
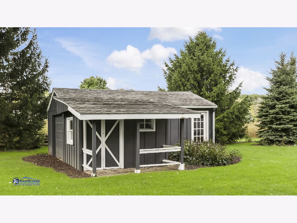
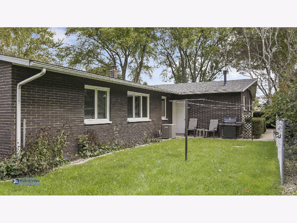
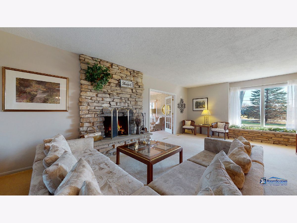
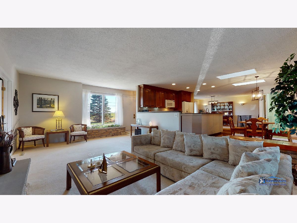
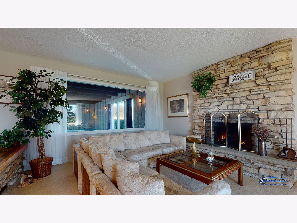
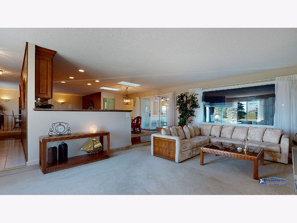
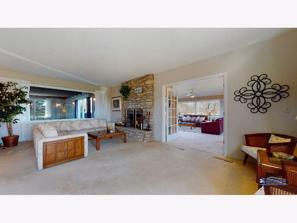
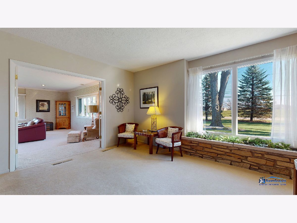
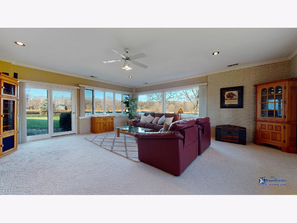
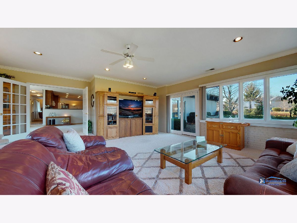
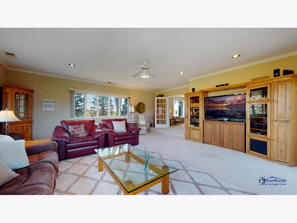
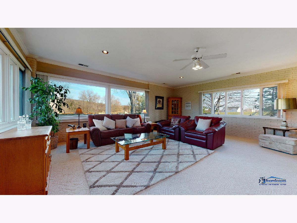
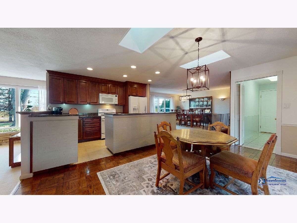
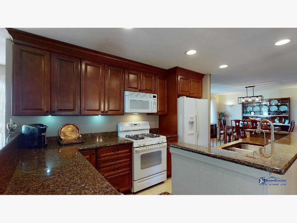
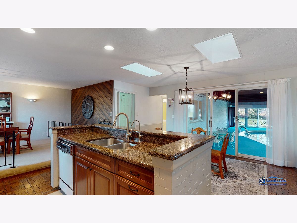
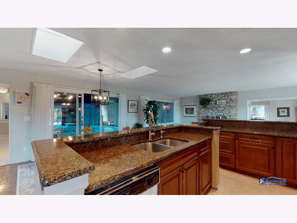
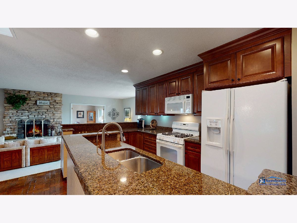
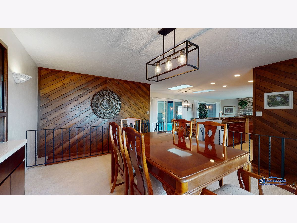
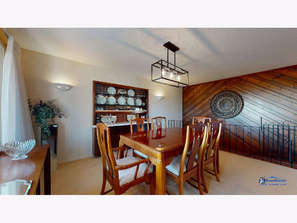
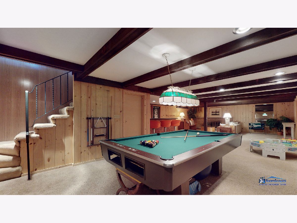
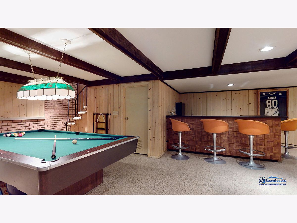
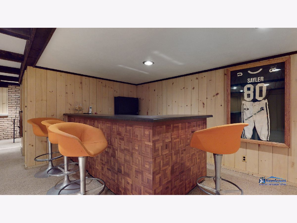
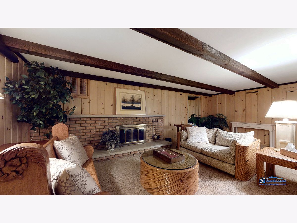
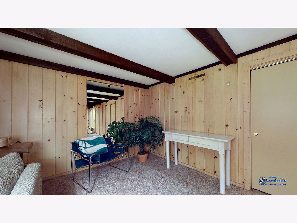
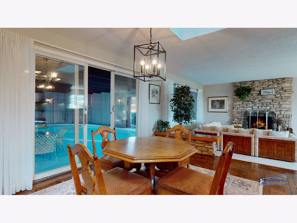
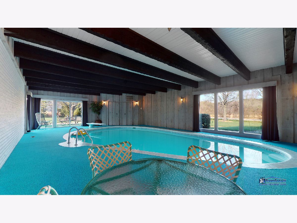
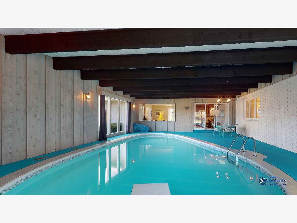
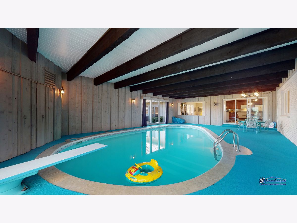
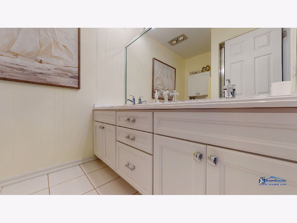
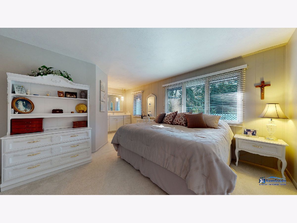
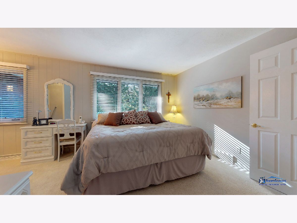
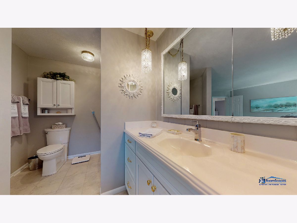
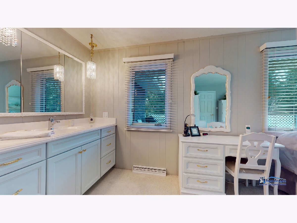
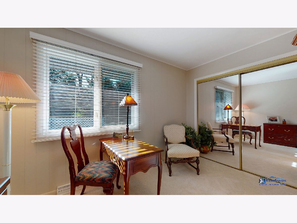
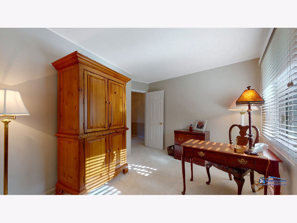
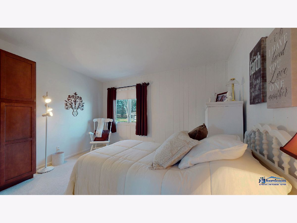
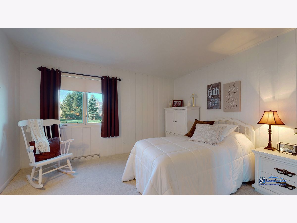
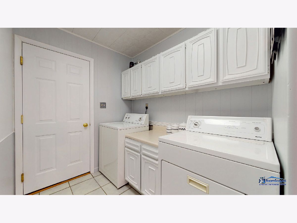
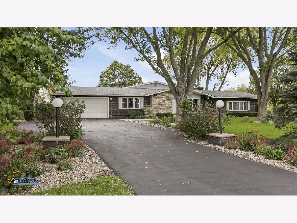
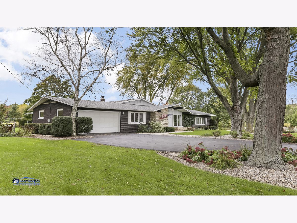
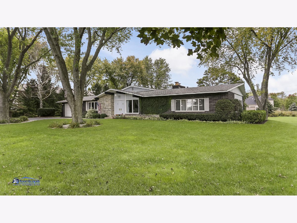
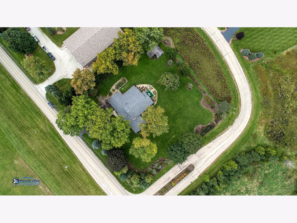
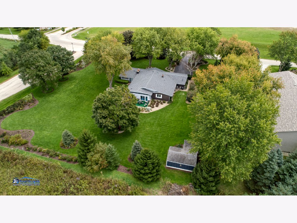
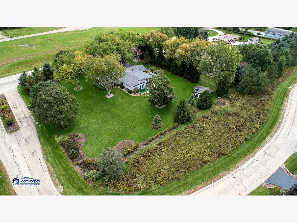
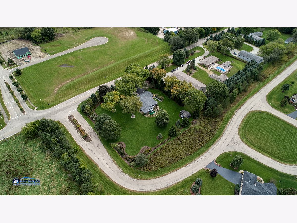
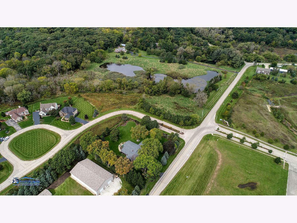
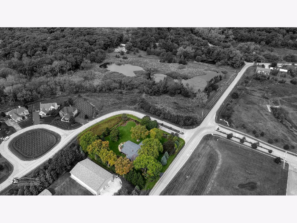
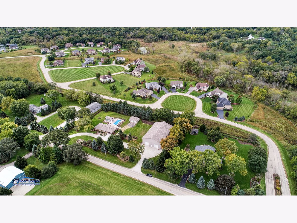
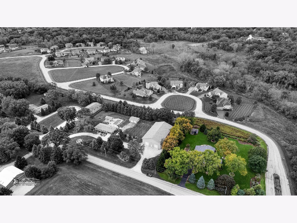
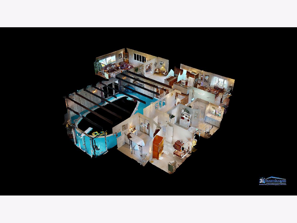
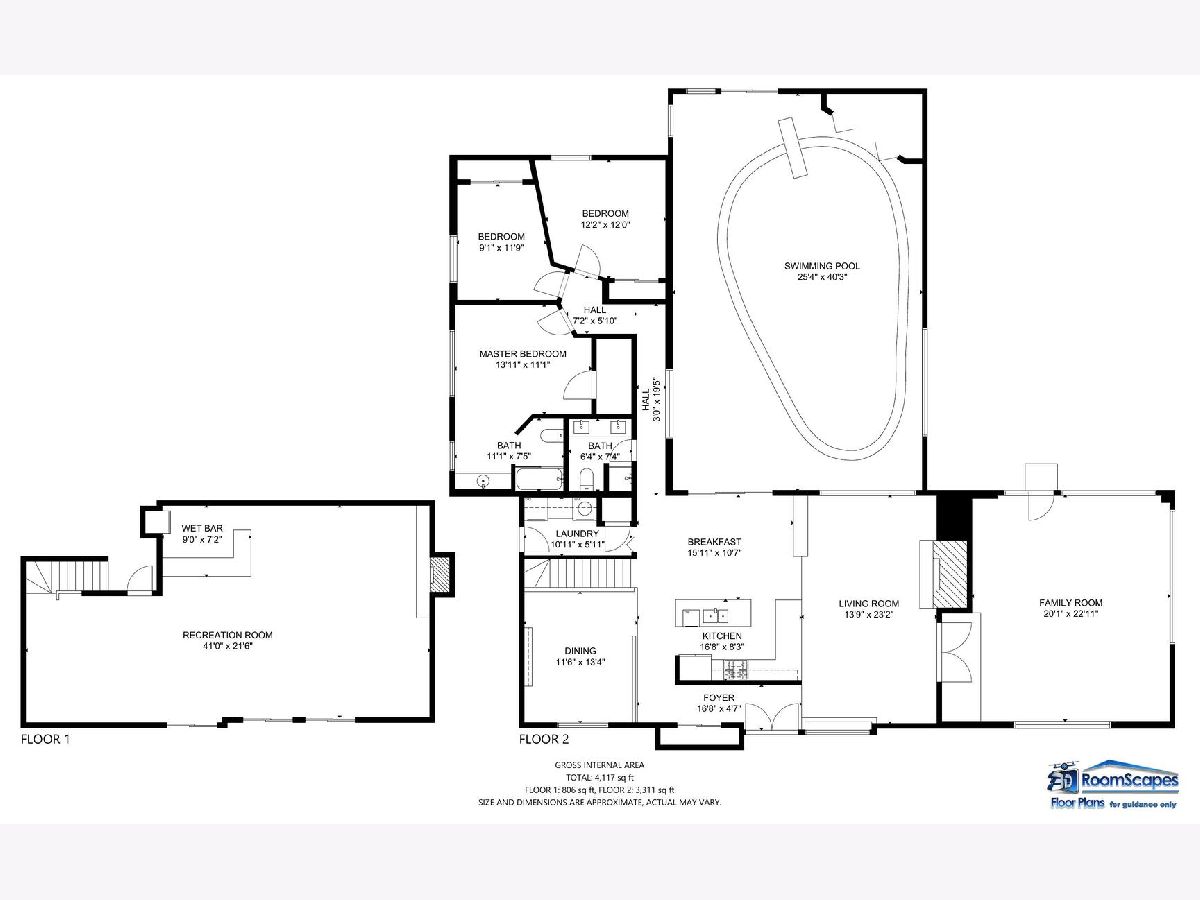
Room Specifics
Total Bedrooms: 3
Bedrooms Above Ground: 3
Bedrooms Below Ground: 0
Dimensions: —
Floor Type: Carpet
Dimensions: —
Floor Type: Carpet
Full Bathrooms: 2
Bathroom Amenities: Double Sink
Bathroom in Basement: 0
Rooms: Eating Area,Recreation Room,Other Room
Basement Description: Finished,Crawl,Rec/Family Area
Other Specifics
| 2.5 | |
| Concrete Perimeter | |
| Asphalt | |
| Patio, In Ground Pool, Storms/Screens, Workshop | |
| Corner Lot,Wetlands adjacent,Landscaped,Mature Trees,Level,Streetlights | |
| 65340 | |
| — | |
| Full | |
| Bar-Wet, First Floor Bedroom, First Floor Laundry, Pool Indoors, First Floor Full Bath, Built-in Features, Walk-In Closet(s), Open Floorplan, Some Carpeting, Some Window Treatmnt, Some Wood Floors, Dining Combo, Drapes/Blinds, Granite Counters | |
| Range, Microwave, Dishwasher, Refrigerator, Water Softener, Water Softener Owned, Gas Oven | |
| Not in DB | |
| Pool, Curbs, Street Lights, Street Paved | |
| — | |
| — | |
| Wood Burning, Gas Log, Gas Starter |
Tax History
| Year | Property Taxes |
|---|---|
| 2021 | $9,995 |
Contact Agent
Nearby Similar Homes
Nearby Sold Comparables
Contact Agent
Listing Provided By
Better Homes and Gardens Real Estate Star Homes

