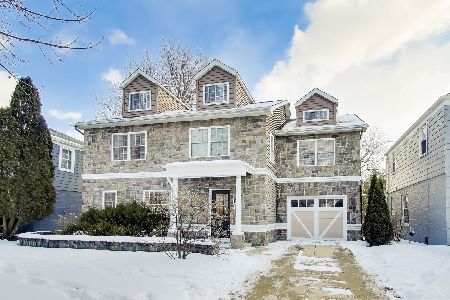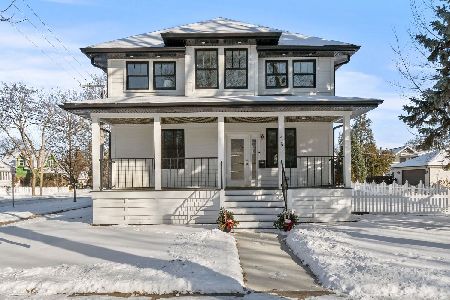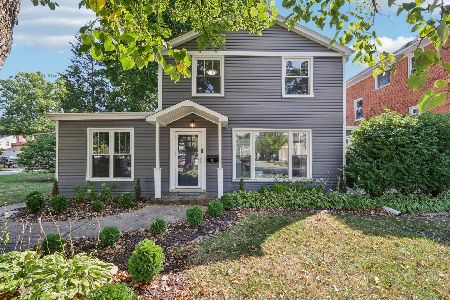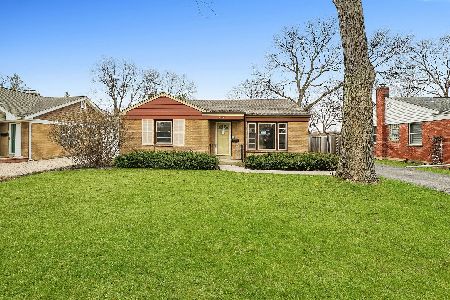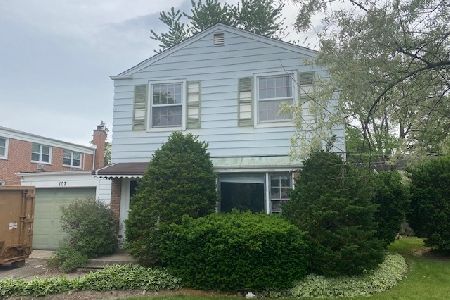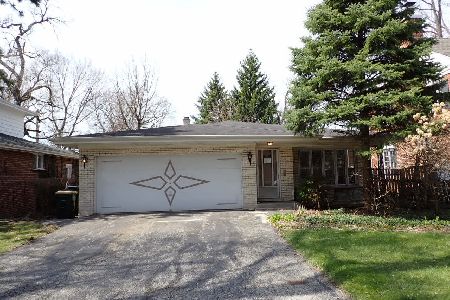201 Dryden Place, Arlington Heights, Illinois 60004
$452,000
|
Sold
|
|
| Status: | Closed |
| Sqft: | 0 |
| Cost/Sqft: | — |
| Beds: | 4 |
| Baths: | 2 |
| Year Built: | 1956 |
| Property Taxes: | $9,480 |
| Days On Market: | 993 |
| Lot Size: | 0,19 |
Description
Welcome HOME to this Gorgeous TOTALLY REDONE, Move-In Ready, 4 BEDROOMS (one on 1-st floor), 2 FULL BATHROOMS 2 story Home in the Heart of Arlington Hts. Just 10 MIN WALK from DOWNTOWN ARLINGTON HEIGHTS & METRA Station, Library and amazing Dining and Shopping options. Main Level features a Modern, OPEN FLOOR PLAN. BRAND NEW "Eat-In" KITCHEN opens to Living ROOM with Fireplace - really the showstopper of the house. This open space is Great for entertainment! The Brand-New Kitchen (2022) features new white shaker cabinetry, new Stainless-Steel appliances and Quartz Countertops with full height ceramic tile Backslash. The Kitchen Island has been added for extra storage and seating. Off the kitchen, beyond the double "French Doors", you will find a separate Formal Dining Room. 1st floor also features a 4th Bedroom, and Bathroom with Shower, Laundry Room, two Pantries, Storage Room, and Mudroom with access to the Backyard and Garage. The second-floor features 3 spacious Bedrooms and Bathroom with Soaking Tub. Home filled with Sunlight and Vibrant Contemporary Style. New Roof and Gutters, New Windows and Doors, New Siding on the first floor, New Electrical, New Plumbing, New AC/Furnace, Ducts, New Water Heater, Newly Painted, New Baseboards & Trim, Added Insulation, New Light Fixtures, (Including Cans). New Engineered Hardwood Floors throughout first floor, second floor has redone hardwood floor. Enjoy summers on the Beautiful New Brick-Paver Patio (New 2022). 2.5 Car Detached Garage, (off rear alley) and Additional off-street Parking Space next to the garage (with plenty of additional parking spaces on the street too). Great location - Close to Everything: Downtown Arlington Hights, Metra Station, Restaurants, Shopping (also across from Mariano's), Highly rated Public Schools (Windsor Elementary K-5; South Middle School 6-8; and Prospect High School 9-12), Parks, Nature Preserves, Theater, Public Transportation (Expressway & Tollway, Bus stops). THIS IS THE HOME YOU HAVE BEEN WAITING FOR!!! Come and see to experience the beautifully detailed REHAB which will provide peace and comfort for your Family!!! Outstanding opportunity!!!
Property Specifics
| Single Family | |
| — | |
| — | |
| 1956 | |
| — | |
| — | |
| No | |
| 0.19 |
| Cook | |
| — | |
| — / Not Applicable | |
| — | |
| — | |
| — | |
| 11784766 | |
| 03322030480000 |
Nearby Schools
| NAME: | DISTRICT: | DISTANCE: | |
|---|---|---|---|
|
Grade School
Windsor Elementary School |
25 | — | |
|
Middle School
South Middle School |
25 | Not in DB | |
|
High School
Prospect High School |
214 | Not in DB | |
Property History
| DATE: | EVENT: | PRICE: | SOURCE: |
|---|---|---|---|
| 13 Apr, 2021 | Sold | $261,000 | MRED MLS |
| 23 Mar, 2021 | Under contract | $289,900 | MRED MLS |
| 4 Mar, 2021 | Listed for sale | $289,900 | MRED MLS |
| 20 Jun, 2023 | Sold | $452,000 | MRED MLS |
| 19 May, 2023 | Under contract | $470,000 | MRED MLS |
| 16 May, 2023 | Listed for sale | $470,000 | MRED MLS |
| 1 May, 2025 | Sold | $510,000 | MRED MLS |
| 11 Mar, 2025 | Under contract | $519,000 | MRED MLS |
| 6 Mar, 2025 | Listed for sale | $519,000 | MRED MLS |
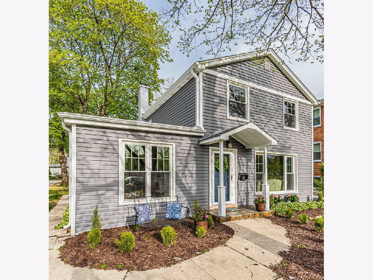
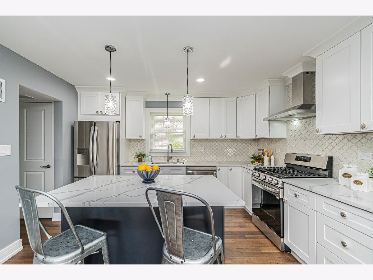
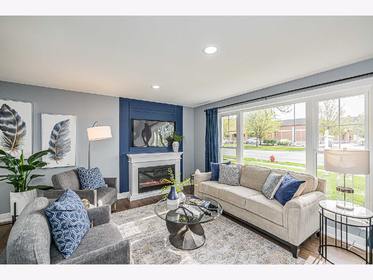
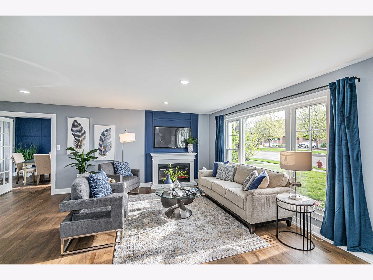
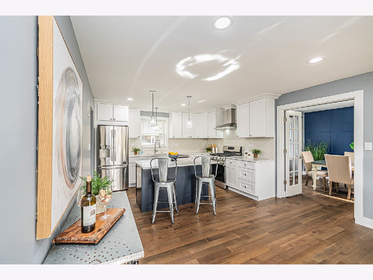
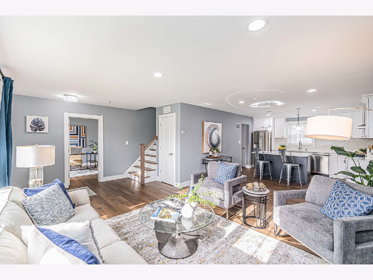
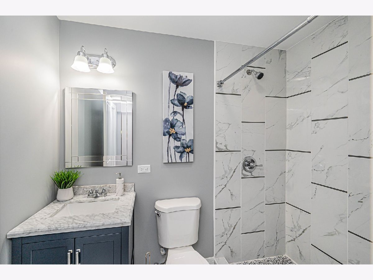
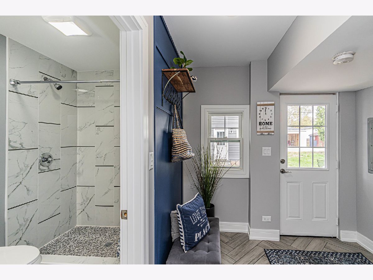
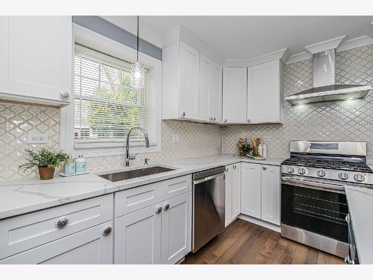
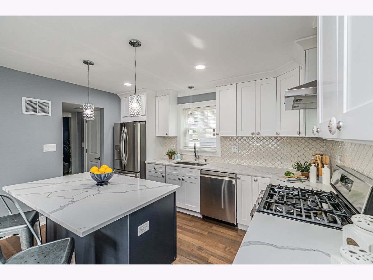
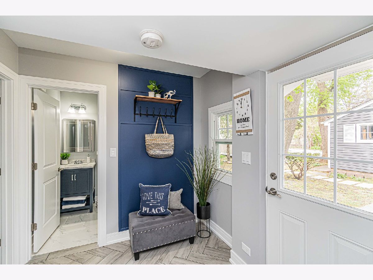
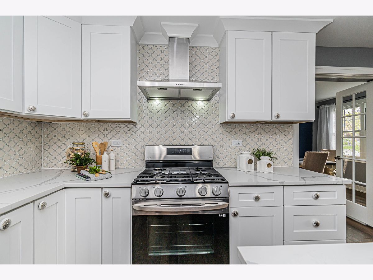
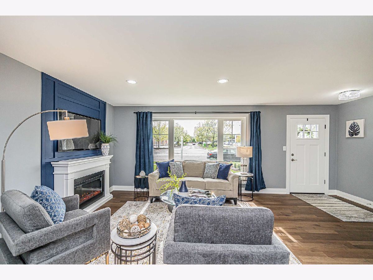
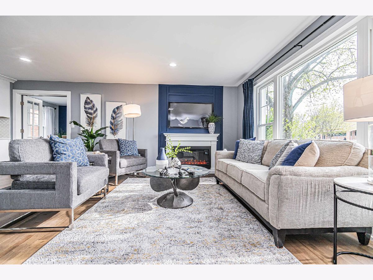
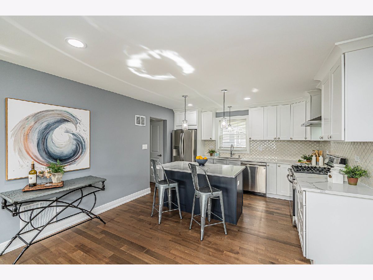
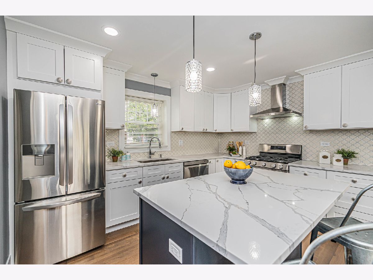
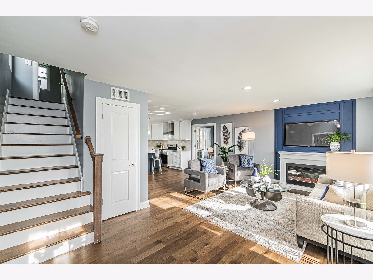
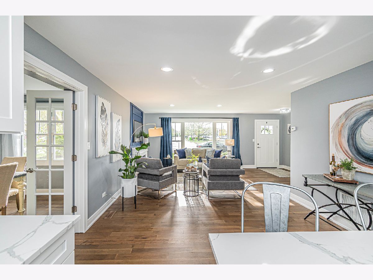
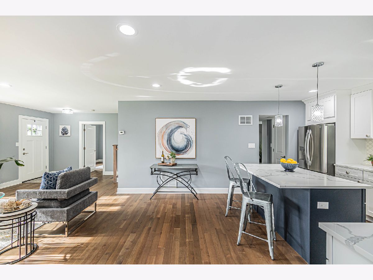
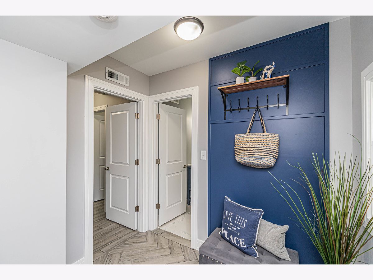
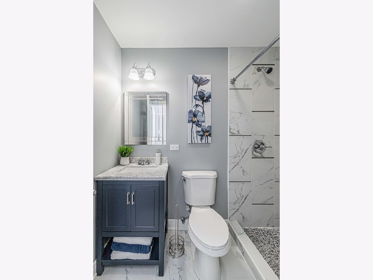
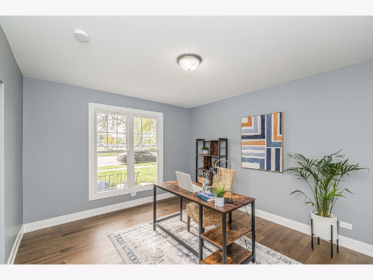
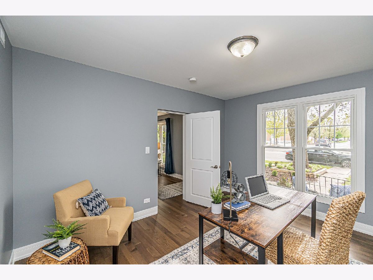
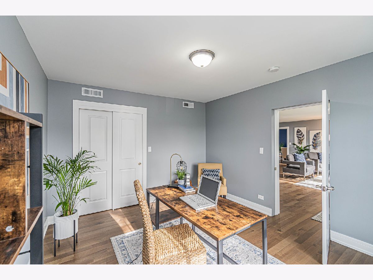
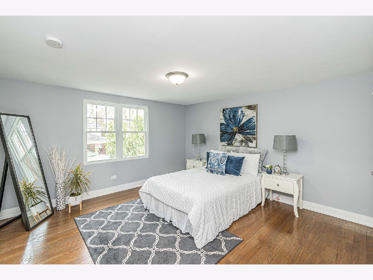
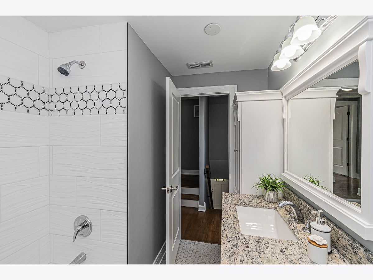
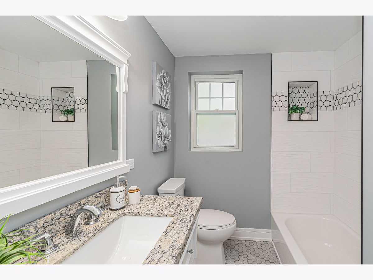
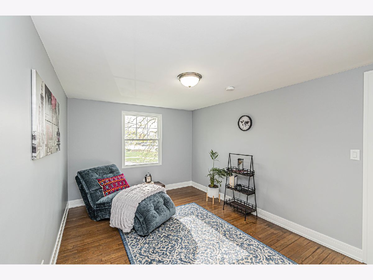
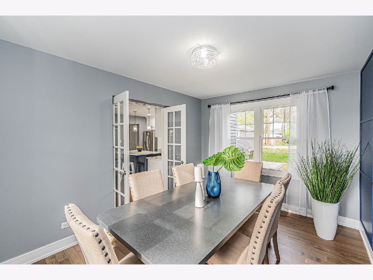
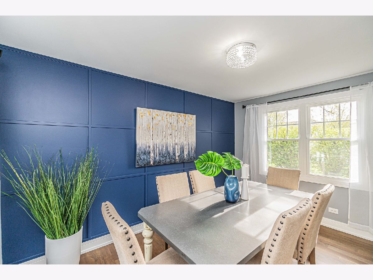
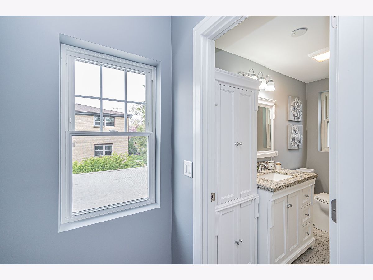
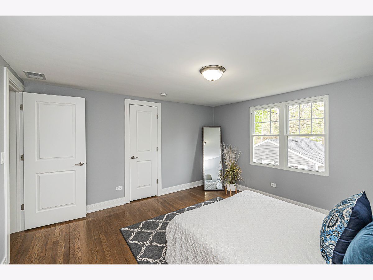
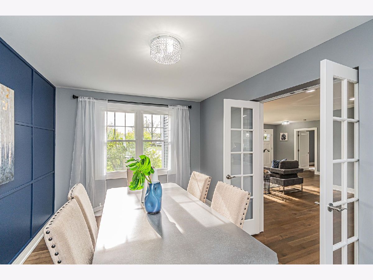
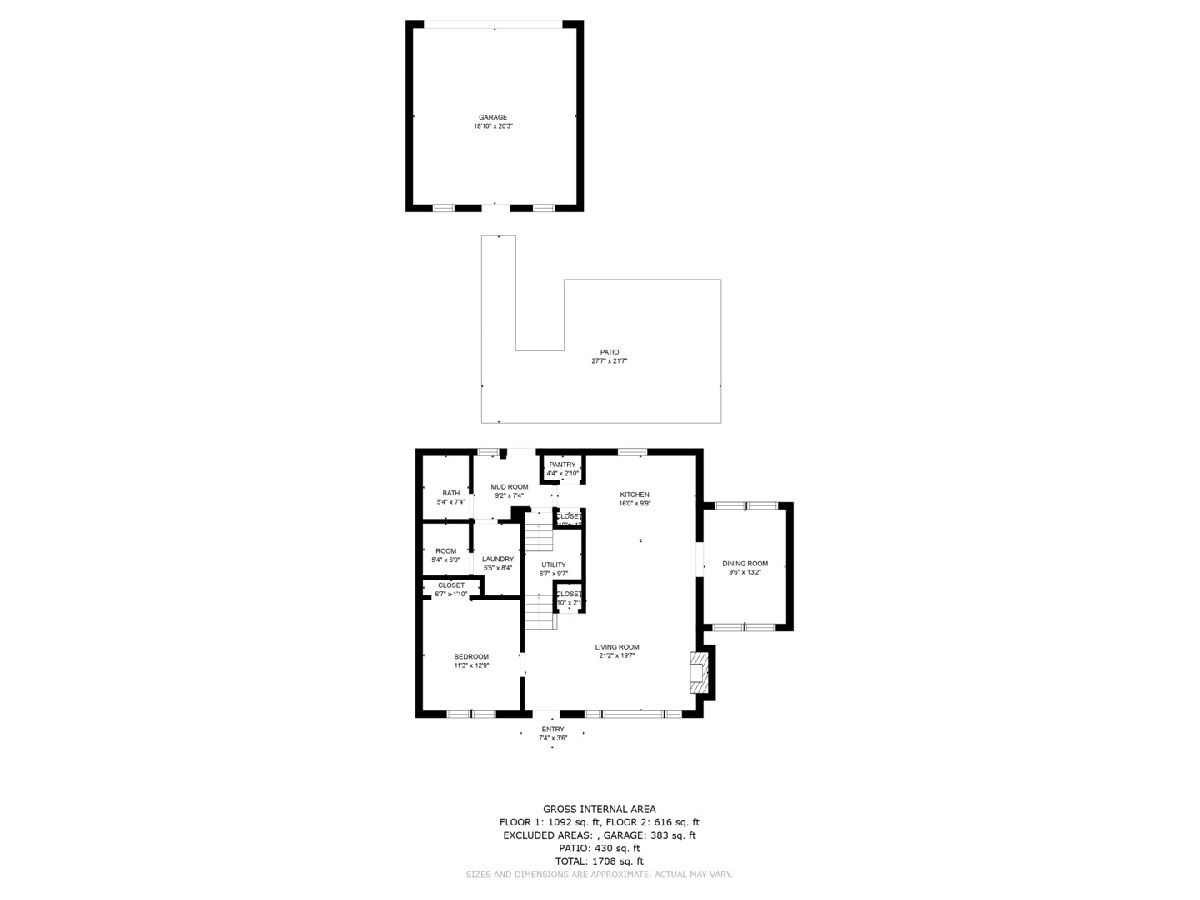
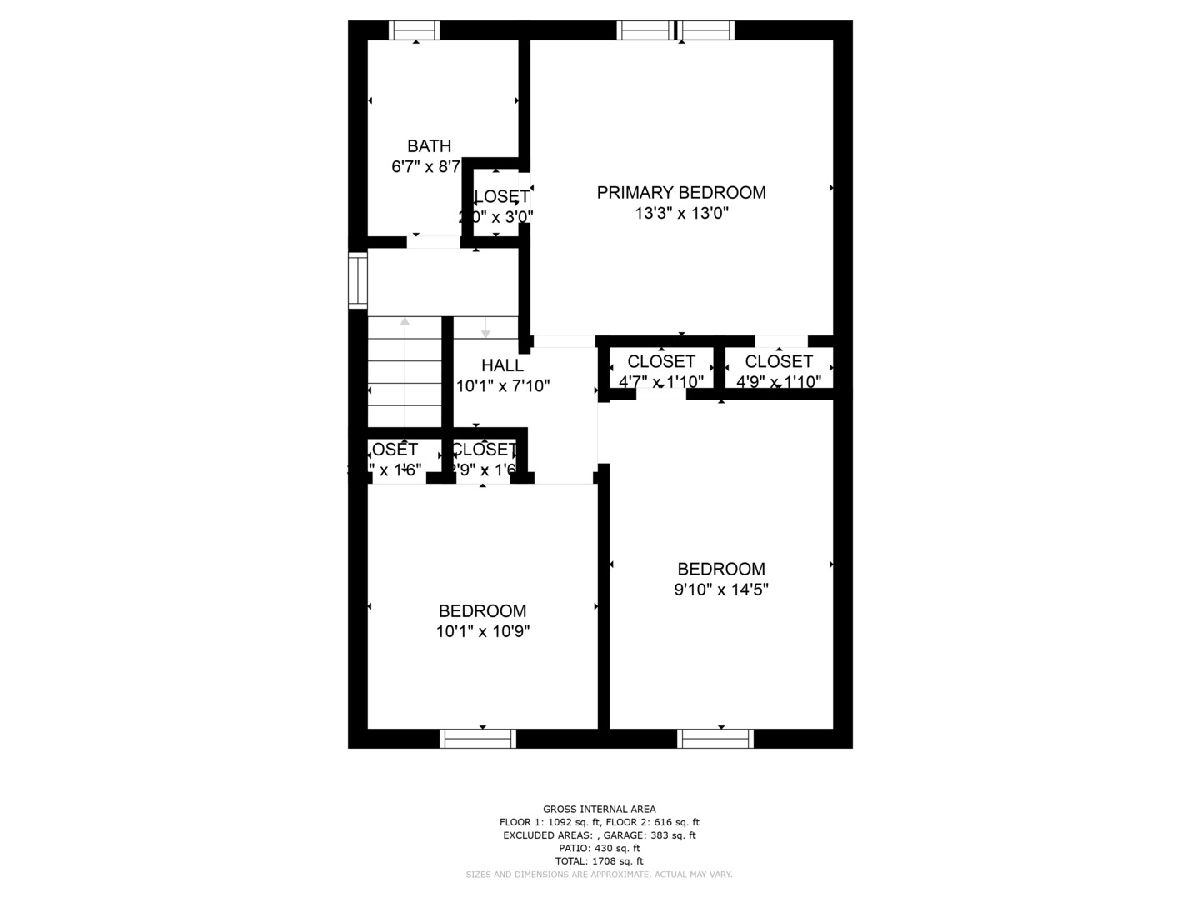
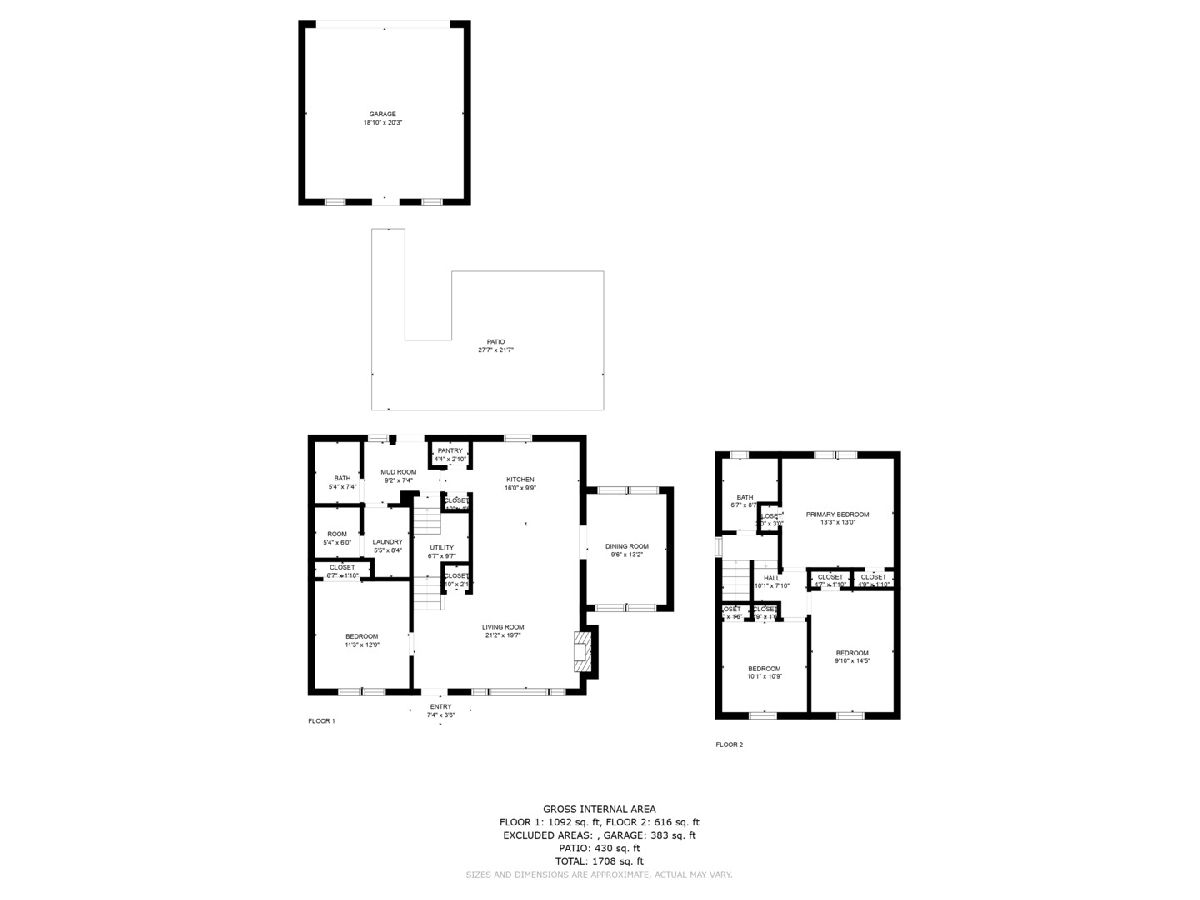
Room Specifics
Total Bedrooms: 4
Bedrooms Above Ground: 4
Bedrooms Below Ground: 0
Dimensions: —
Floor Type: —
Dimensions: —
Floor Type: —
Dimensions: —
Floor Type: —
Full Bathrooms: 2
Bathroom Amenities: Separate Shower,Soaking Tub
Bathroom in Basement: 0
Rooms: —
Basement Description: None
Other Specifics
| 2.5 | |
| — | |
| — | |
| — | |
| — | |
| 75X108 | |
| — | |
| — | |
| — | |
| — | |
| Not in DB | |
| — | |
| — | |
| — | |
| — |
Tax History
| Year | Property Taxes |
|---|---|
| 2021 | $9,666 |
| 2023 | $9,480 |
| 2025 | $9,582 |
Contact Agent
Nearby Similar Homes
Nearby Sold Comparables
Contact Agent
Listing Provided By
eXp Realty, LLC


