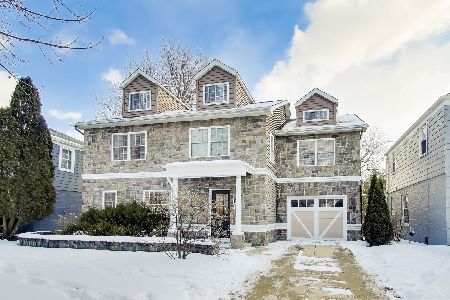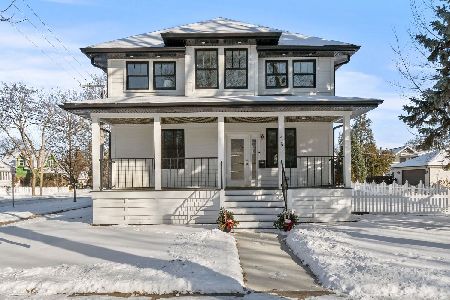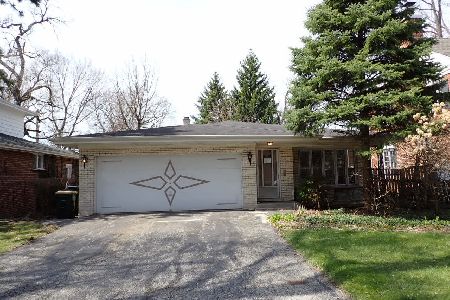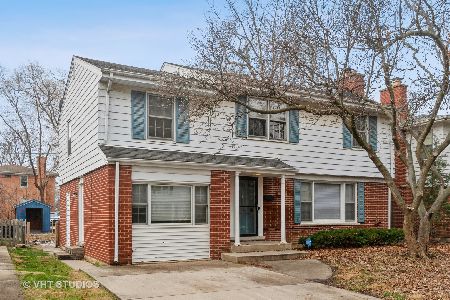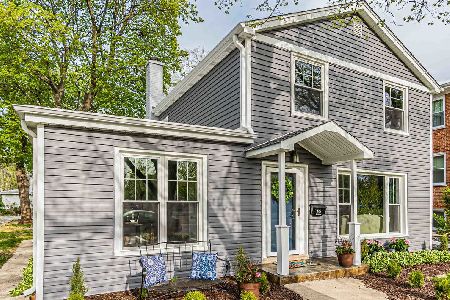118 Brighton Place, Arlington Heights, Illinois 60004
$640,000
|
Sold
|
|
| Status: | Closed |
| Sqft: | 1,875 |
| Cost/Sqft: | $339 |
| Beds: | 3 |
| Baths: | 3 |
| Year Built: | 1970 |
| Property Taxes: | $9,492 |
| Days On Market: | 727 |
| Lot Size: | 0,15 |
Description
Experience the epitome of modern living in Stonegate of Arlington Heights. An open concept living space with ample natural light welcomes you as you enter the front door. A big sunny living room with two new bay windows and an open adjoined kitchen, featuring brand new stainless steel appliances, grey cabinets, quartz backsplash and countertops with waterfall edges and a beautiful picturesque window to view your huge fenced back yard while enjoying your coffee or dinner in your kitchen. Upper level features three bedrooms with new hardwood floors, the primary suite with its own full bathroom and walk-in shower. And another new bathroom completes the second level. Lower level features a large family room with a new ceramic tile floor, a dry bar for entertaining, another full bathroom with a walk-in shower. The laundry room features a new washer & dryer ample storage space with cabinets for all your organizational needs. A cemented crawl space for additional storage. Access from the basement leads you up the stairs to your new patio and the beautiful backyard. Updates feature new electric, plumbing, new AC and heating unit, new hot water tank, new lighting throughout the home and new landscaping. Also an attached two car garage freshly painted with a Polyurea & polyapartic floor and brand new door. This home isn't just move-in ready, it's a showcase of contemporary living at its finest. Close to shopping, fine dining and the train station.
Property Specifics
| Single Family | |
| — | |
| — | |
| 1970 | |
| — | |
| — | |
| No | |
| 0.15 |
| Cook | |
| — | |
| 0 / Not Applicable | |
| — | |
| — | |
| — | |
| 11975584 | |
| 03322030330000 |
Nearby Schools
| NAME: | DISTRICT: | DISTANCE: | |
|---|---|---|---|
|
Grade School
Windsor Elementary School |
25 | — | |
|
Middle School
South Middle School |
25 | Not in DB | |
|
High School
Prospect High School |
214 | Not in DB | |
Property History
| DATE: | EVENT: | PRICE: | SOURCE: |
|---|---|---|---|
| 18 May, 2023 | Sold | $339,000 | MRED MLS |
| 20 Apr, 2023 | Under contract | $289,000 | MRED MLS |
| 10 Apr, 2023 | Listed for sale | $289,000 | MRED MLS |
| 25 Apr, 2024 | Sold | $640,000 | MRED MLS |
| 27 Feb, 2024 | Under contract | $634,900 | MRED MLS |
| 6 Feb, 2024 | Listed for sale | $634,900 | MRED MLS |
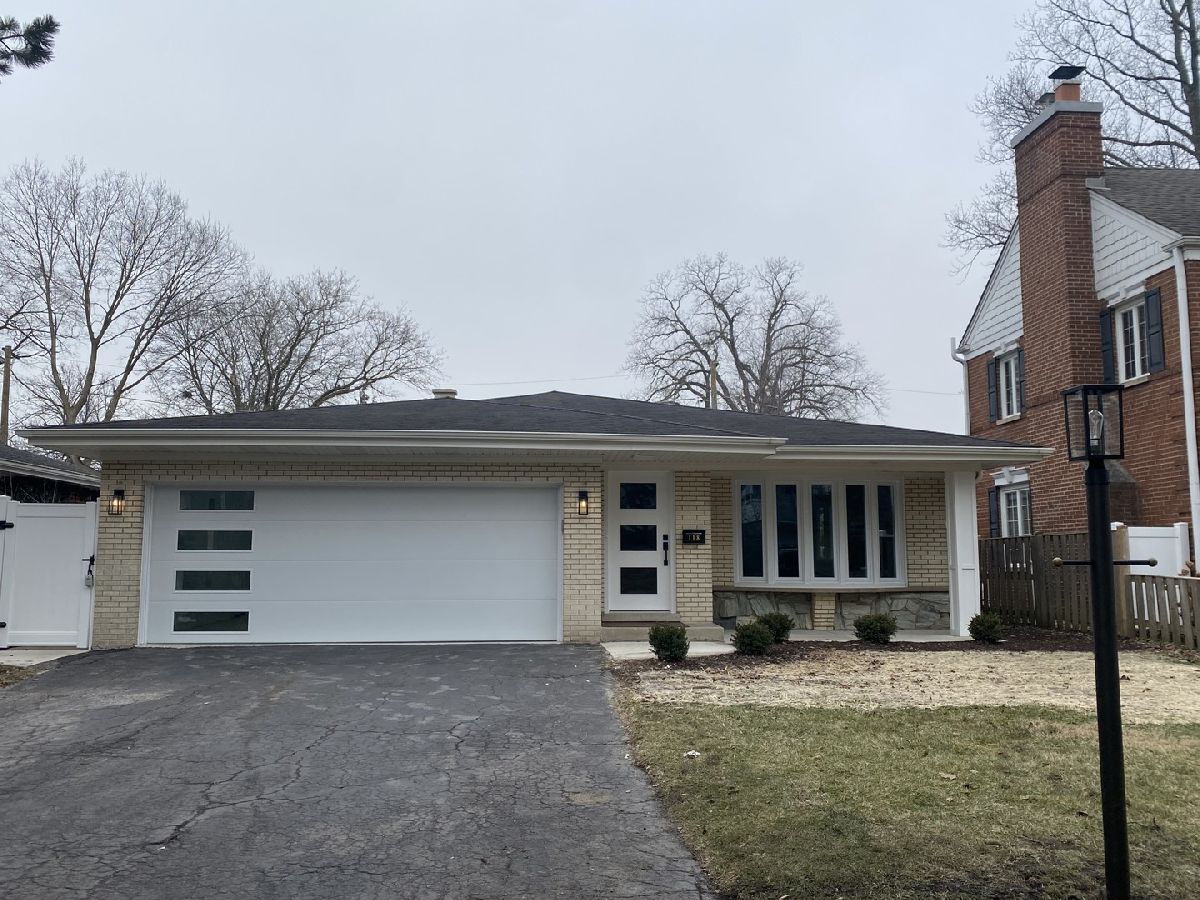























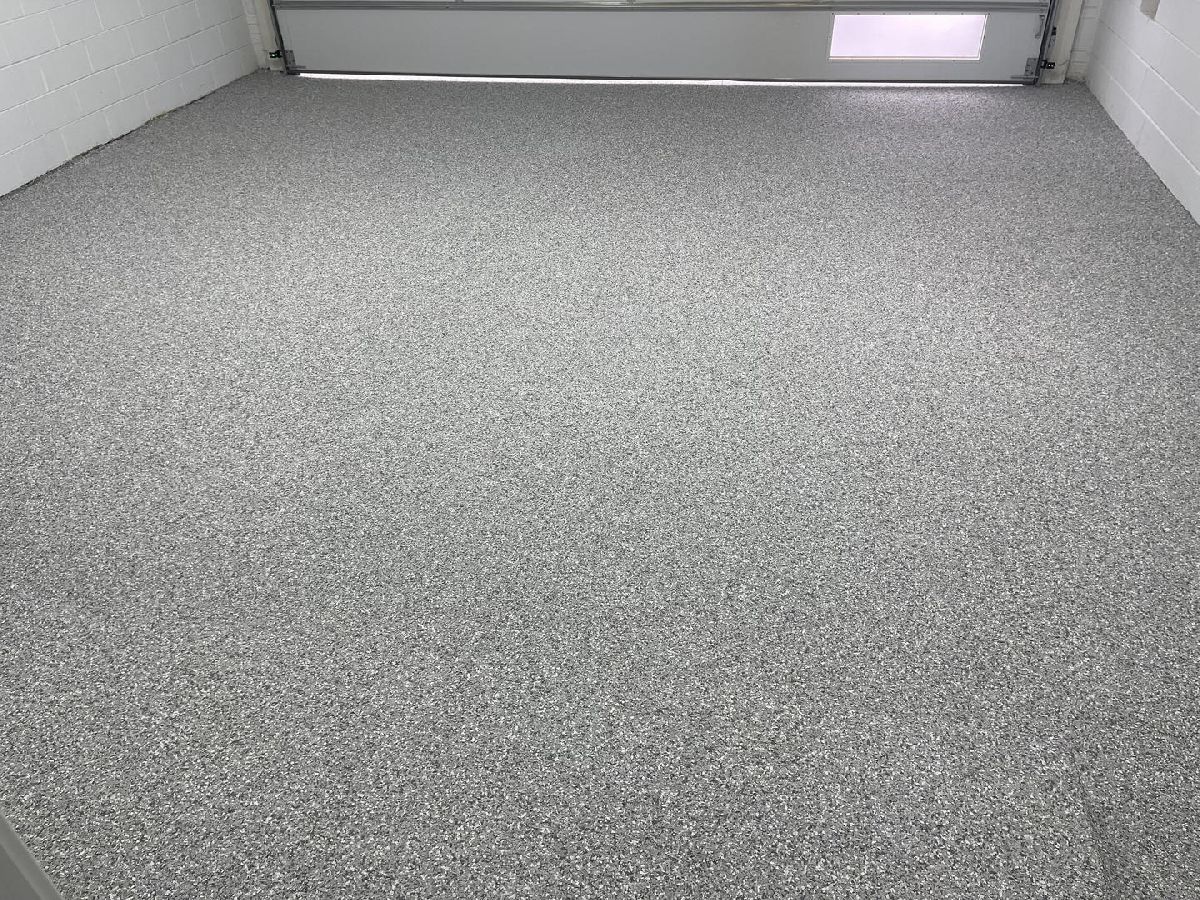
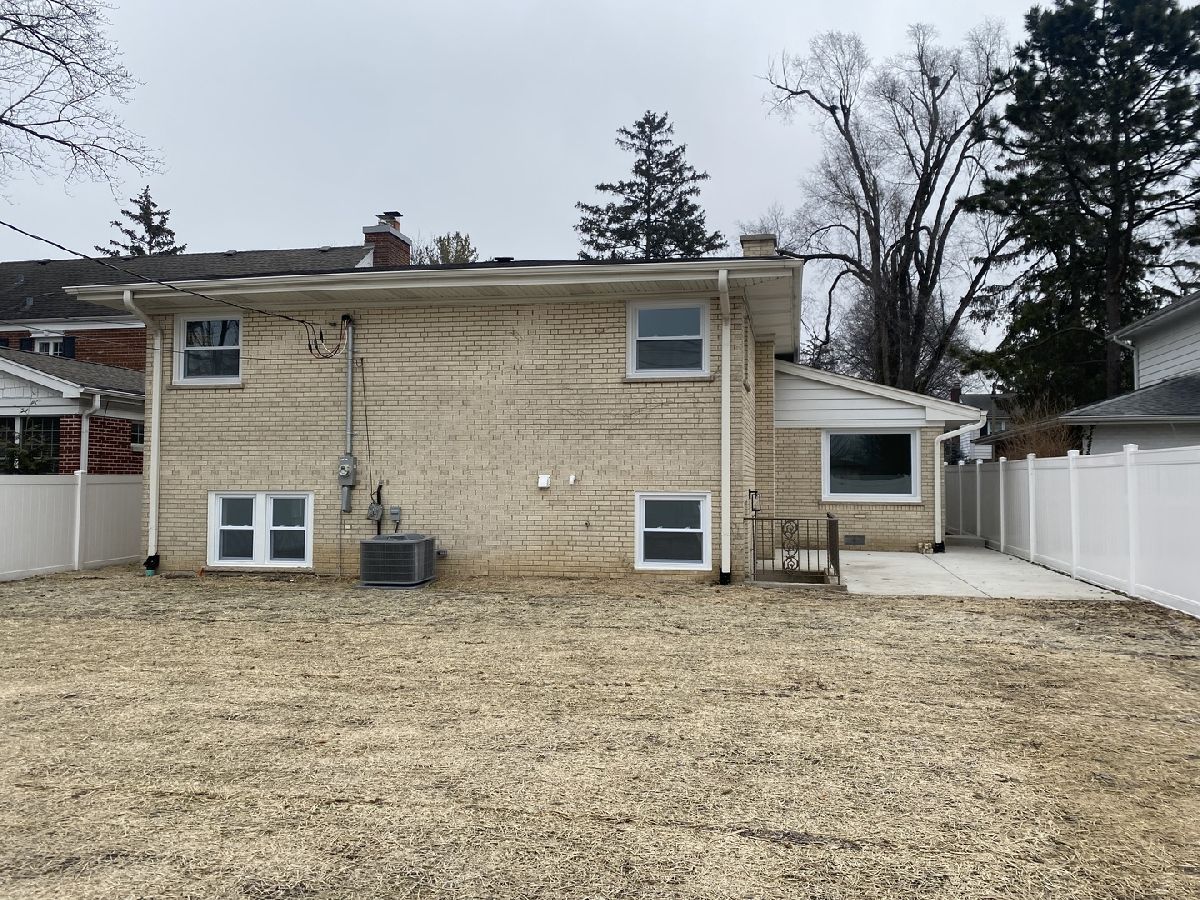
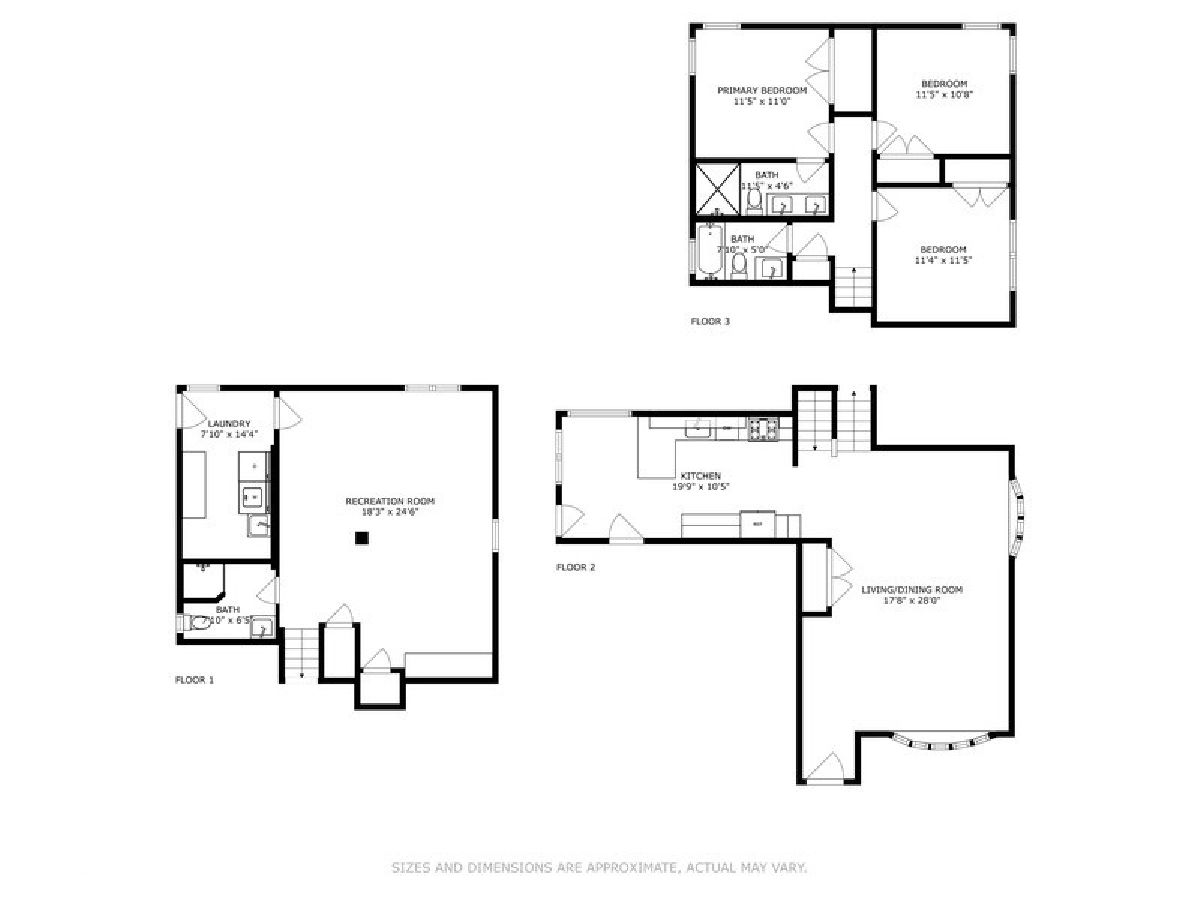
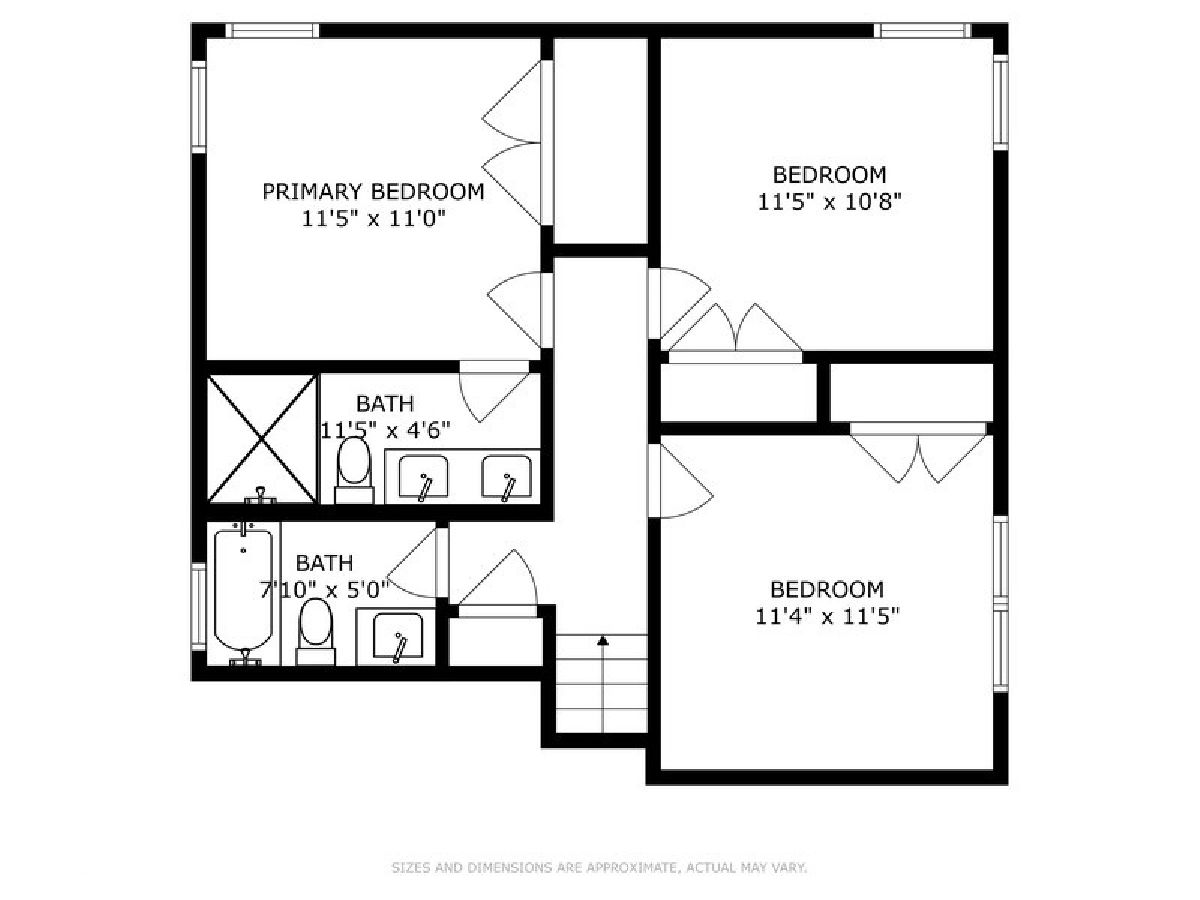
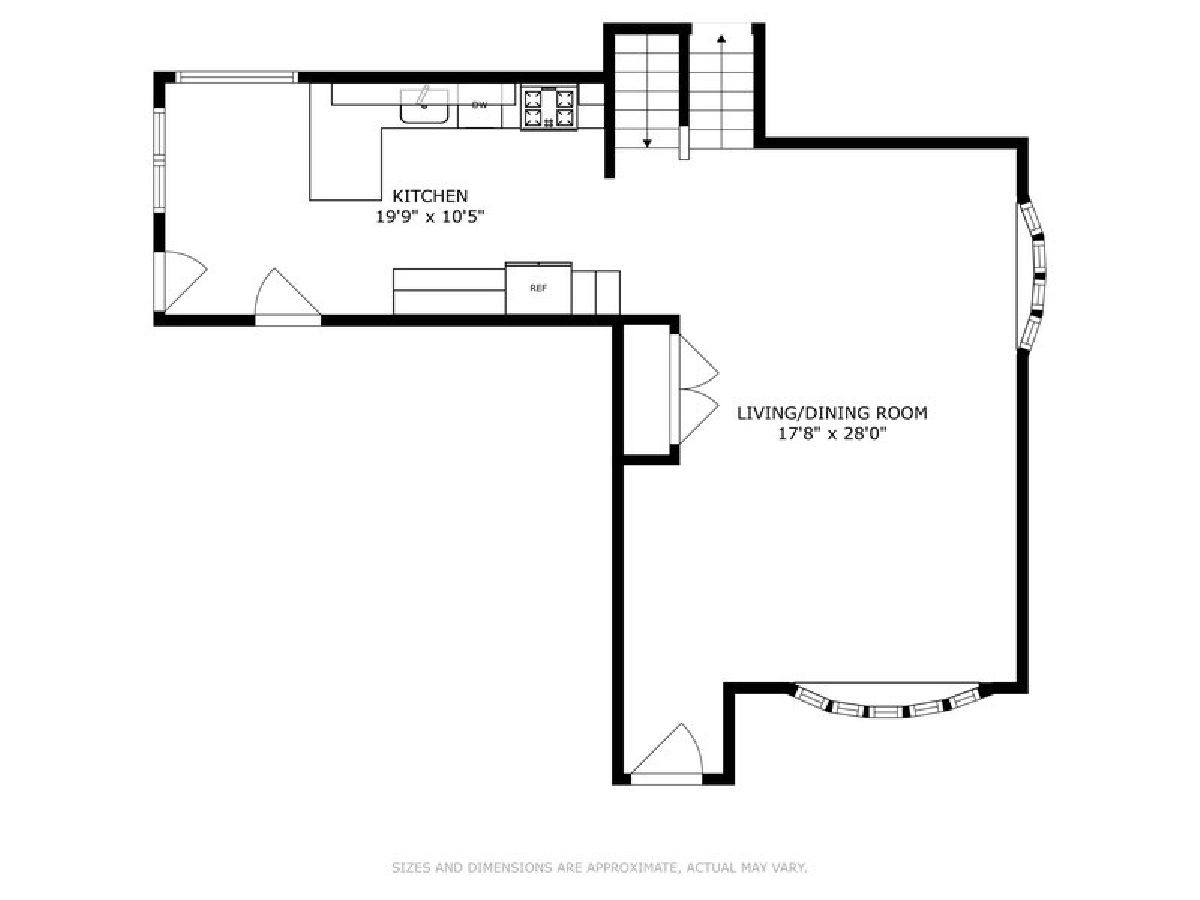
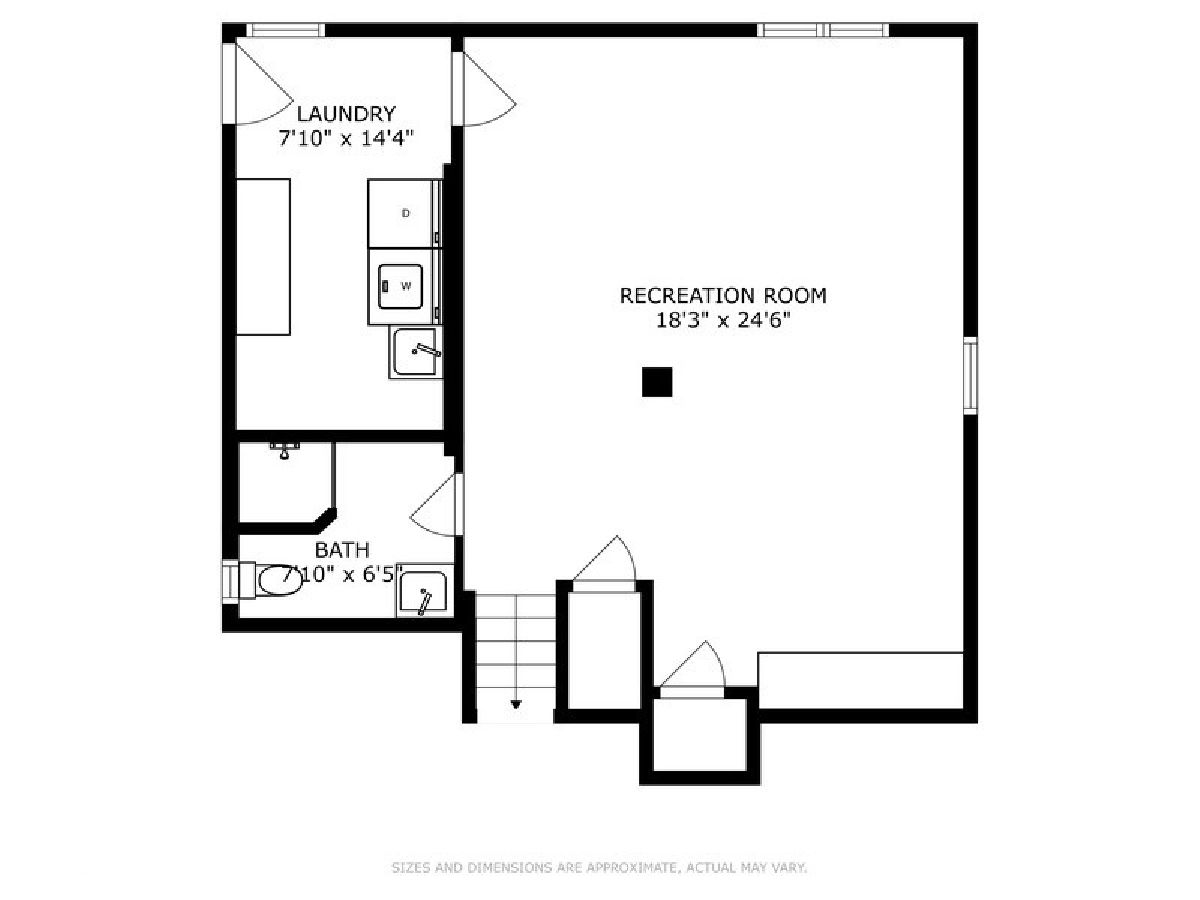
Room Specifics
Total Bedrooms: 3
Bedrooms Above Ground: 3
Bedrooms Below Ground: 0
Dimensions: —
Floor Type: —
Dimensions: —
Floor Type: —
Full Bathrooms: 3
Bathroom Amenities: —
Bathroom in Basement: 1
Rooms: —
Basement Description: Finished,Crawl,Exterior Access,Walk-Up Access
Other Specifics
| 2 | |
| — | |
| Asphalt | |
| — | |
| — | |
| 50X128 | |
| — | |
| — | |
| — | |
| — | |
| Not in DB | |
| — | |
| — | |
| — | |
| — |
Tax History
| Year | Property Taxes |
|---|---|
| 2023 | $10,251 |
| 2024 | $9,492 |
Contact Agent
Nearby Similar Homes
Nearby Sold Comparables
Contact Agent
Listing Provided By
Berkshire Hathaway HomeServices Starck Real Estate


