201 Edward Street, Mount Prospect, Illinois 60056
$560,000
|
Sold
|
|
| Status: | Closed |
| Sqft: | 1,900 |
| Cost/Sqft: | $305 |
| Beds: | 4 |
| Baths: | 3 |
| Year Built: | 1917 |
| Property Taxes: | $7,400 |
| Days On Market: | 1980 |
| Lot Size: | 0,18 |
Description
Beautifully remodeled two-story corner home with many unique touches. Located in the "Triangle" subdivision, just blocks from downtown Mount Prospect, parks, restaurants and train. Hickory hardwood flooring throughout. Kitchen with stainless steel appliances, under cabinet lighting and granite counter tops. Custom built-in buffet with travertine countertop in formal dining room. Master suite with walk-in closet and laundry closet. Full finished basement with waterproofing (lifetime PermaSeal warranty) and potential fifth bedroom or office and second laundry room - that's right - TWO laundry areas for the ultimate in convenience! (one upstairs, one downstairs). Tons of storage. New (2019) composite deck. Two car garage with workshop and attic. Newer mechanicals - water heater 2019. Zoned furnaces - upper level 2012, lower level 2011. New roof in 2017. WiFi thermostats! Great schools! This home is truly a must see!
Property Specifics
| Single Family | |
| — | |
| — | |
| 1917 | |
| Full | |
| — | |
| No | |
| 0.18 |
| Cook | |
| Triangle | |
| — / Not Applicable | |
| None | |
| Lake Michigan | |
| Public Sewer | |
| 10819846 | |
| 08122180010000 |
Nearby Schools
| NAME: | DISTRICT: | DISTANCE: | |
|---|---|---|---|
|
Grade School
Fairview Elementary School |
57 | — | |
|
Middle School
Lincoln Junior High School |
57 | Not in DB | |
|
High School
Prospect High School |
214 | Not in DB | |
Property History
| DATE: | EVENT: | PRICE: | SOURCE: |
|---|---|---|---|
| 14 Jan, 2021 | Sold | $560,000 | MRED MLS |
| 12 Nov, 2020 | Under contract | $579,000 | MRED MLS |
| — | Last price change | $599,000 | MRED MLS |
| 16 Aug, 2020 | Listed for sale | $599,000 | MRED MLS |
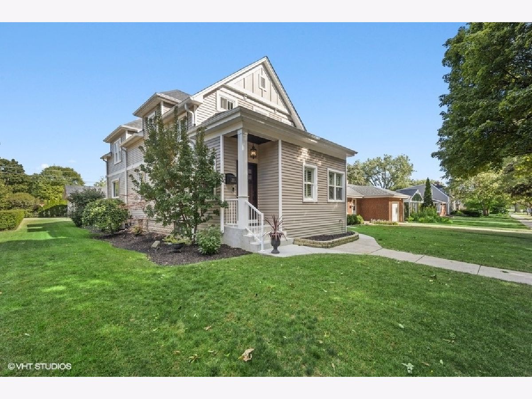
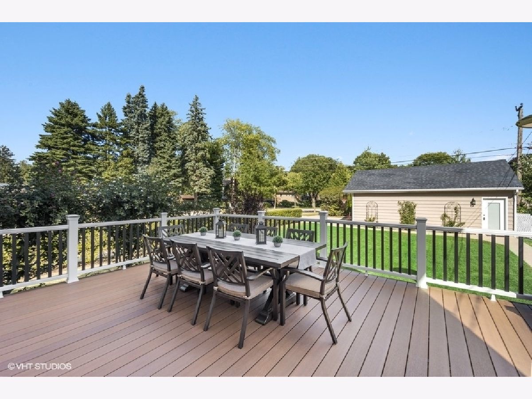
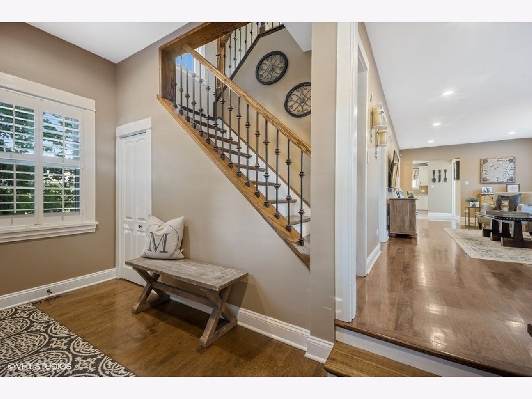
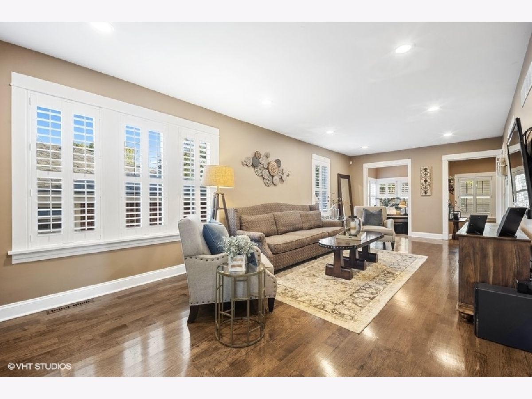
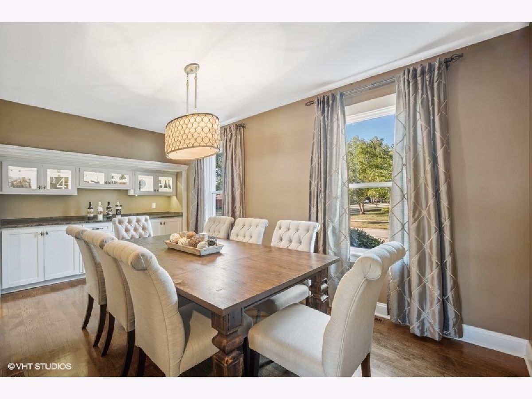
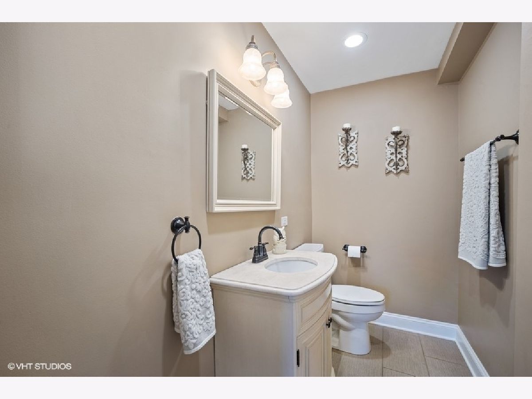
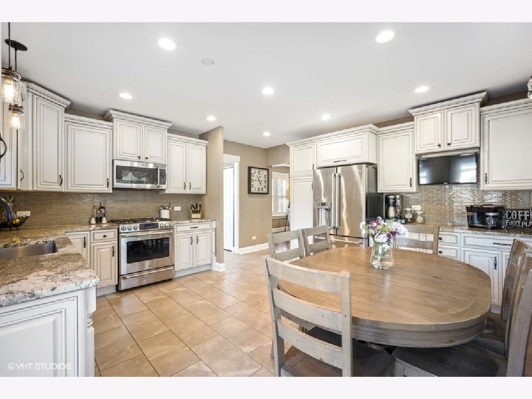
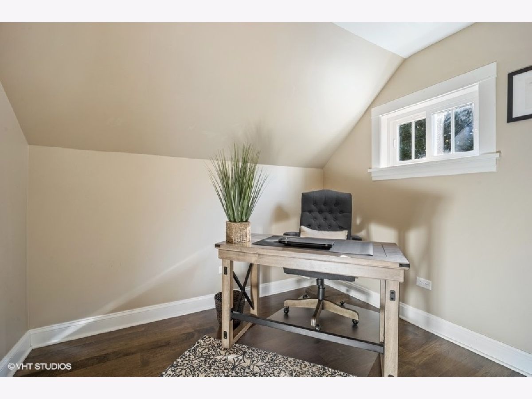
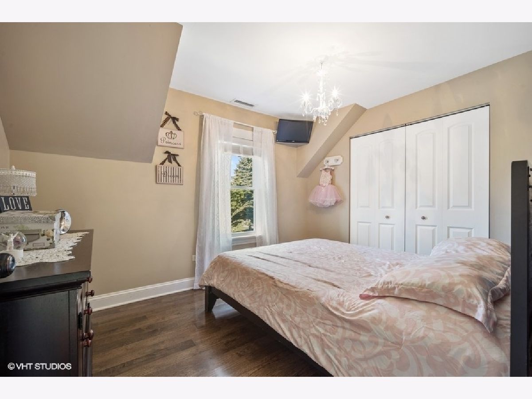
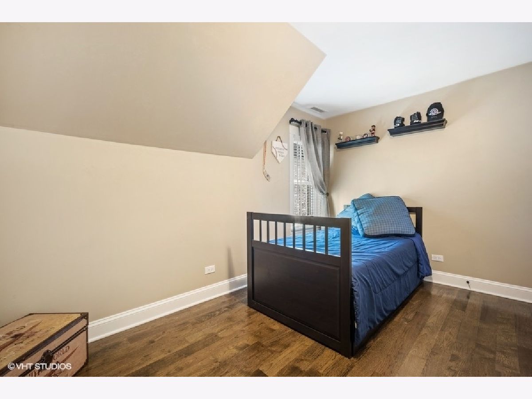
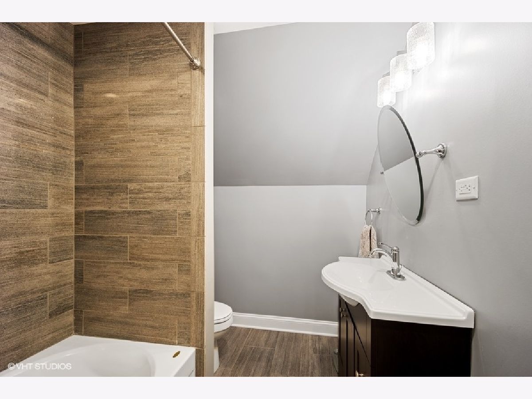
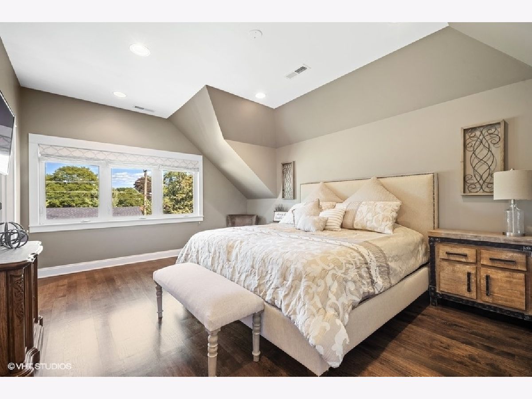
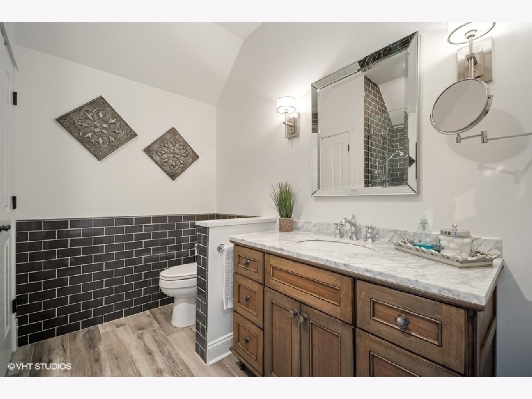
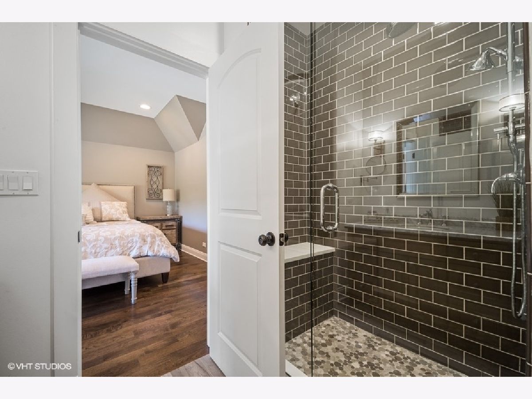
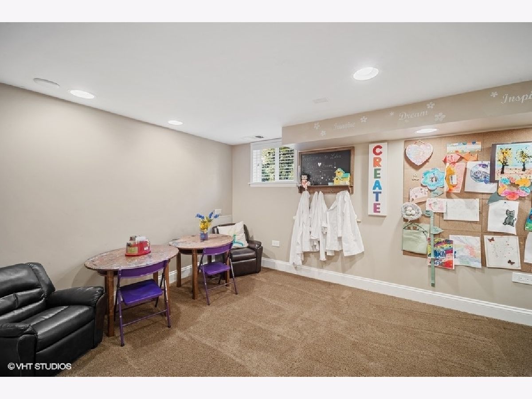
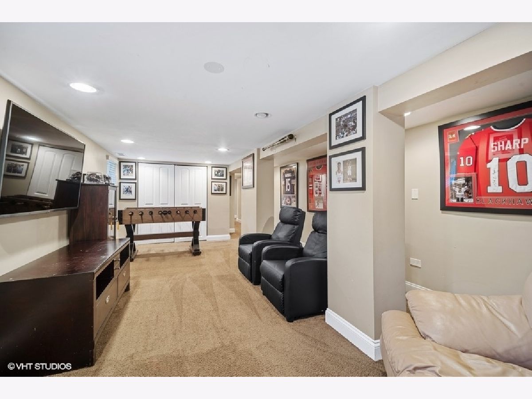
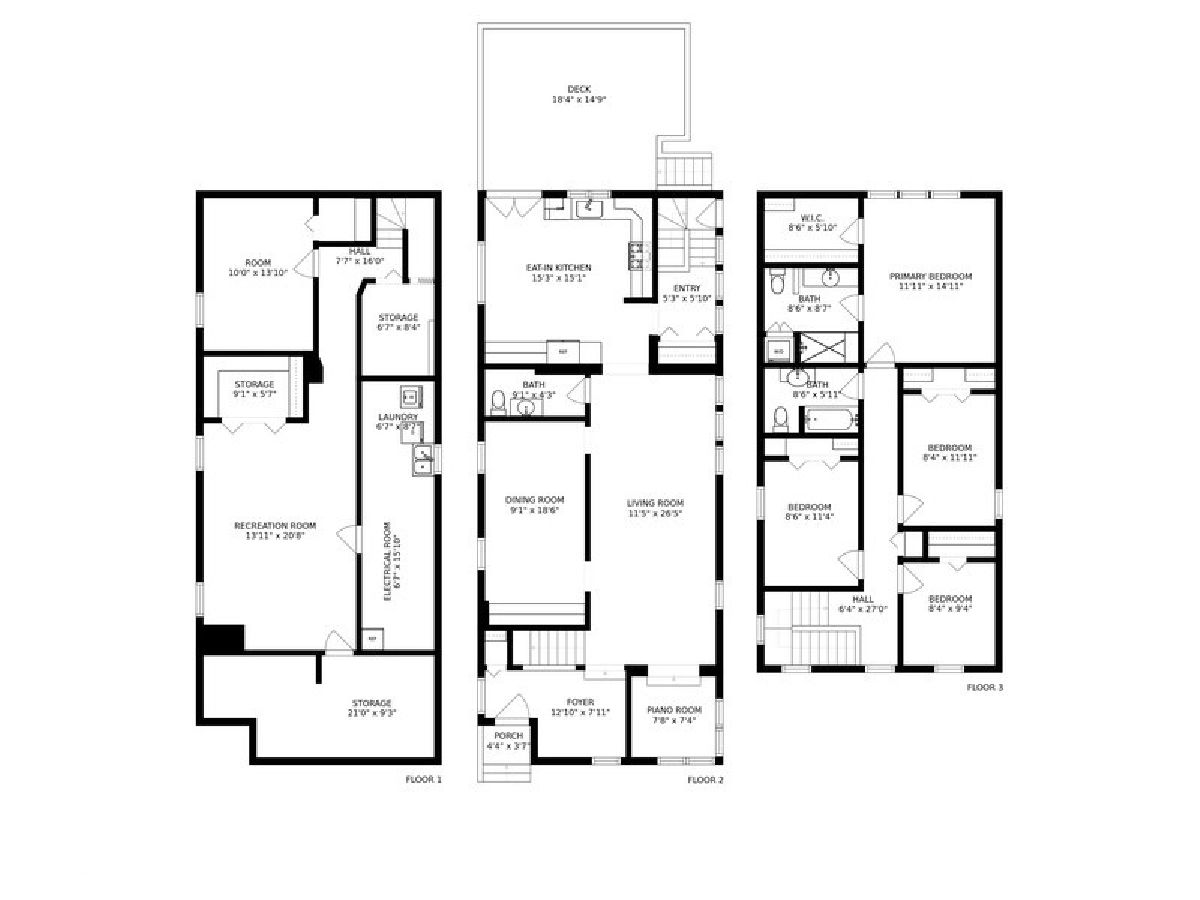
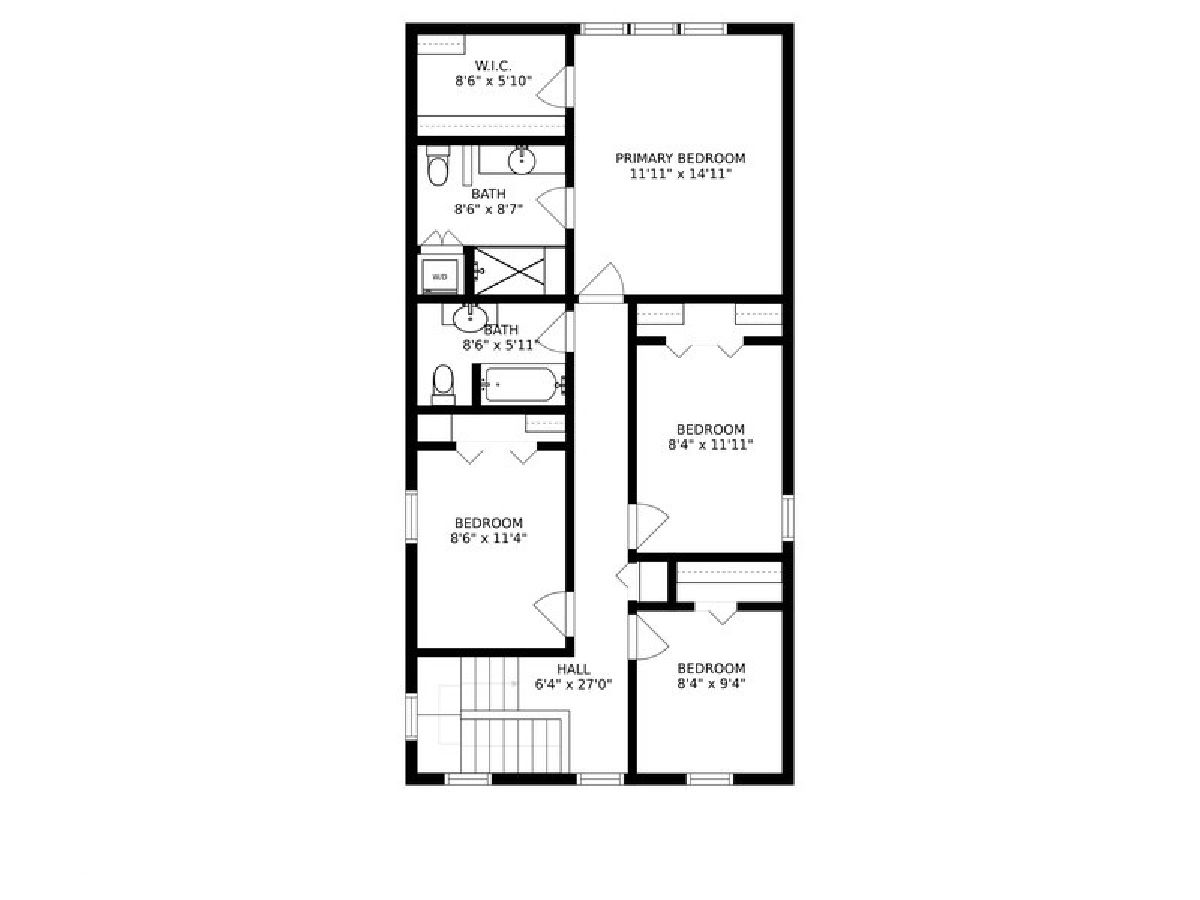
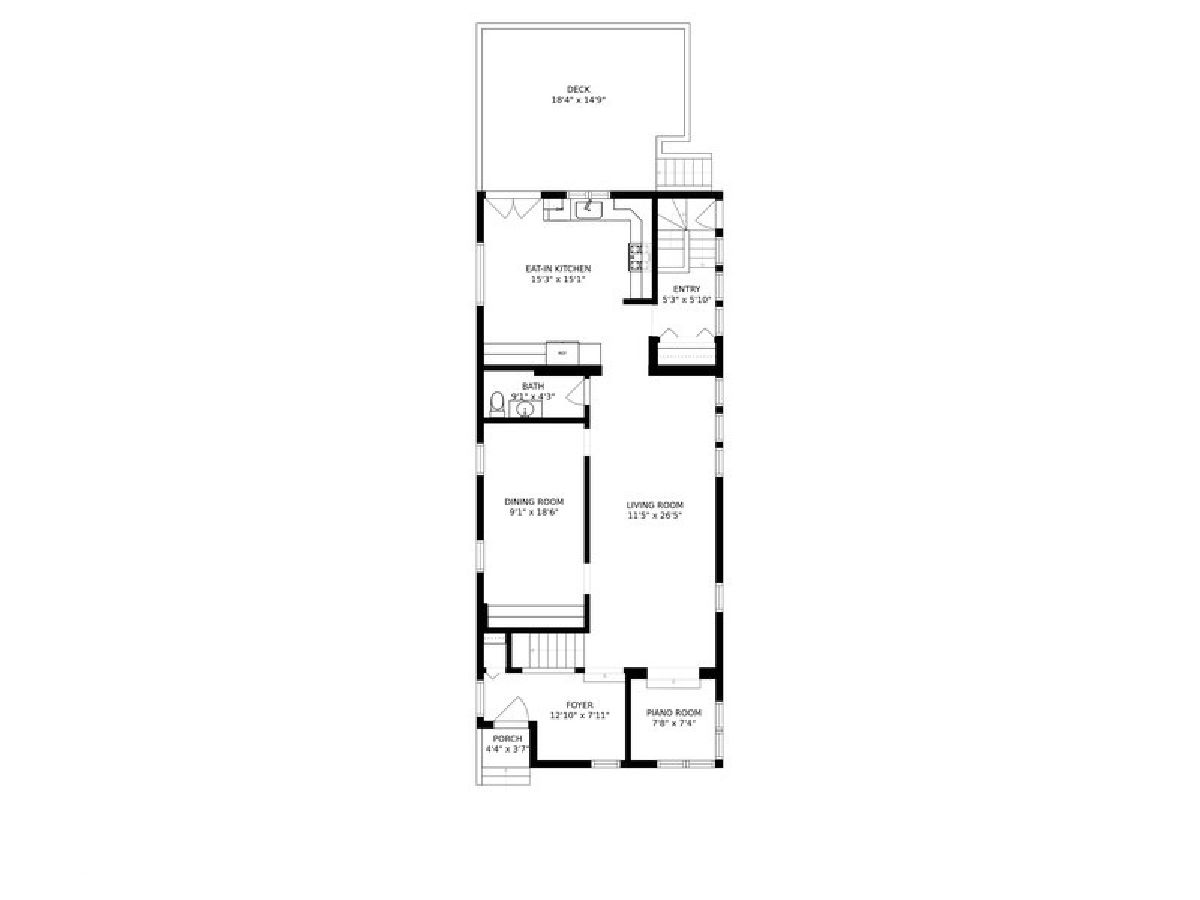
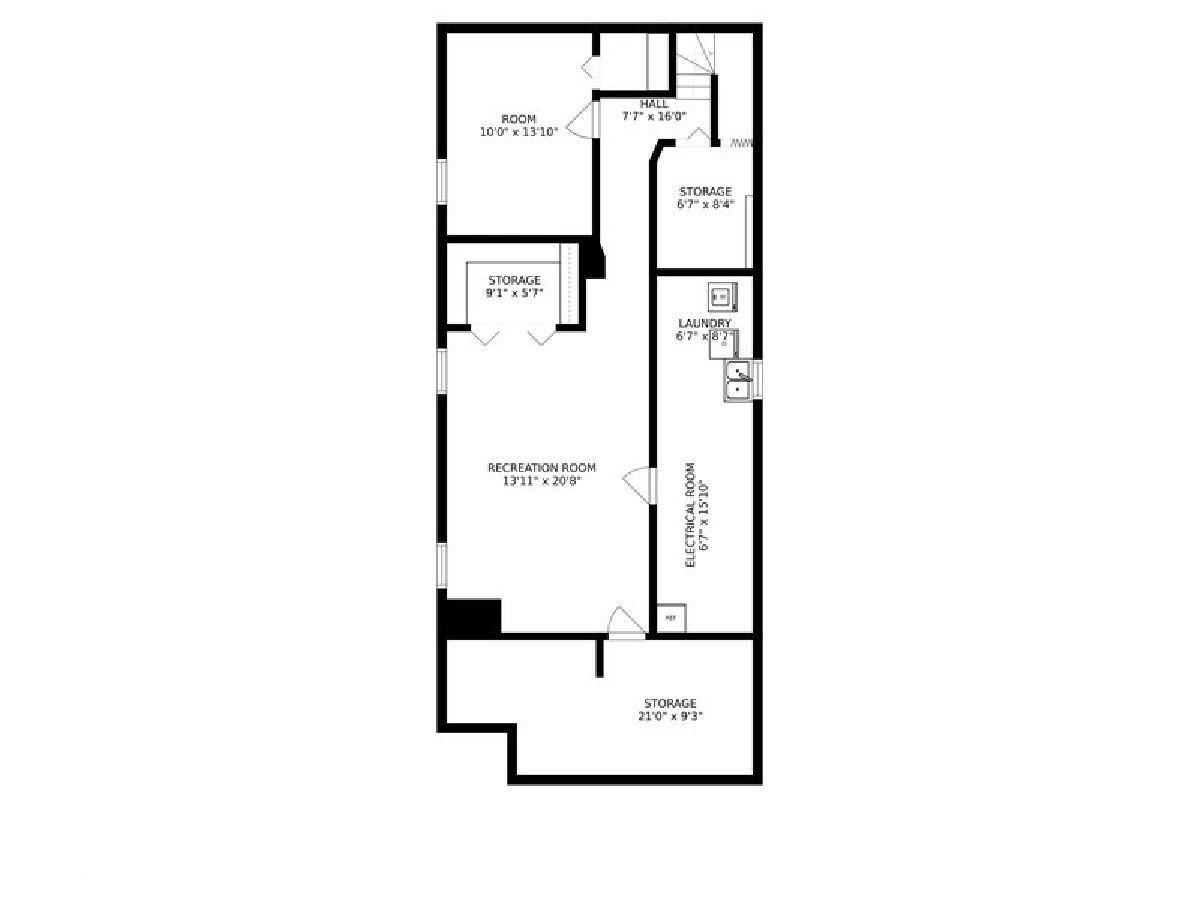
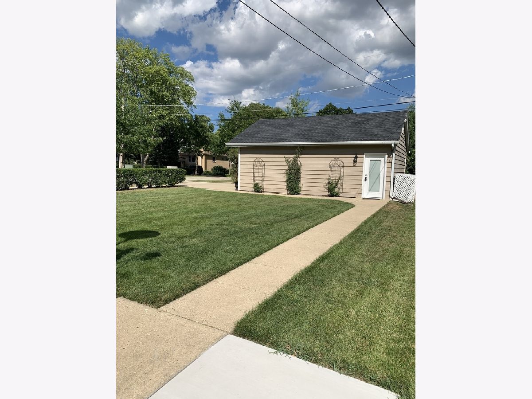
Room Specifics
Total Bedrooms: 4
Bedrooms Above Ground: 4
Bedrooms Below Ground: 0
Dimensions: —
Floor Type: Hardwood
Dimensions: —
Floor Type: Hardwood
Dimensions: —
Floor Type: Hardwood
Full Bathrooms: 3
Bathroom Amenities: Whirlpool,Separate Shower
Bathroom in Basement: 0
Rooms: Office
Basement Description: Finished
Other Specifics
| 2 | |
| Block | |
| Concrete | |
| Deck | |
| Corner Lot | |
| 55 X 150 | |
| Pull Down Stair | |
| Full | |
| Hardwood Floors, Second Floor Laundry, Built-in Features, Walk-In Closet(s) | |
| Range, Microwave, Dishwasher, Refrigerator, Washer, Dryer, Disposal, Stainless Steel Appliance(s) | |
| Not in DB | |
| Park, Curbs, Sidewalks, Street Lights, Street Paved | |
| — | |
| — | |
| — |
Tax History
| Year | Property Taxes |
|---|---|
| 2021 | $7,400 |
Contact Agent
Nearby Similar Homes
Nearby Sold Comparables
Contact Agent
Listing Provided By
4 Sale Realty Advantage







