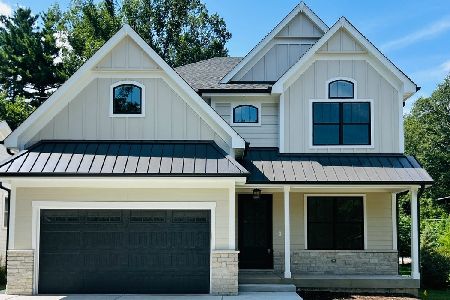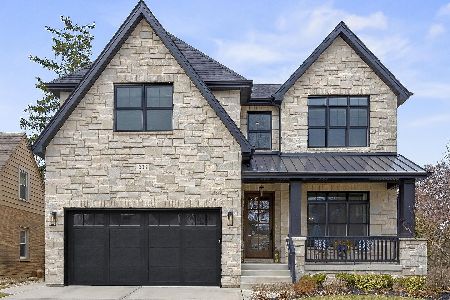201 Fairview Avenue, Elmhurst, Illinois 60126
$1,275,000
|
Sold
|
|
| Status: | Closed |
| Sqft: | 3,509 |
| Cost/Sqft: | $366 |
| Beds: | 4 |
| Baths: | 5 |
| Year Built: | 2016 |
| Property Taxes: | $20,087 |
| Days On Market: | 1312 |
| Lot Size: | 0,00 |
Description
Perfect blend of modern, open concept living with transitional appeal...this College View home lends itself to comfortable living and relaxed entertaining. Amazingly bright with an open plan offering fabulous details, crisp moldings and fresh decor. The living room overlooks the beautiful tree-lined street, and the welcoming front porch is perfection! A well-designed kitchen is truly the heart of the home and boasts premium finishes and fixtures including custom cabinets, contrasting center island with seating, quartz counters, professional-grade appliances and customized walk-in pantry plus butler's pantry! Opening to an airy family room with fireplace and wall of windows overlooking the perfectly outfitted yard with generous paver patio, yard that is fully enclosed by maintenance-free fencing and outdoor kitchen with firepit, built-in grill and refrigerator along with ample prep/serving space. A home office is perfect on the first floor, adjacent to a full bath allowing flexibility for a 1st floor bedroom, while snowy boots and muddy tennis shoes are no match for this mudroom with built-ins! Epic master suite has dual custom organized walk-in closets leading to a sizable master bedroom and luxe bath. 2 bedrooms share a jack-n-jill while the 3rd is ensuite with a convenient and well-equipped 2nd floor laundry steps away. The lower level boasts an awesome rec room with walk-up bar, flex room, full bath and plenty of storage. All this while offering a simplified commute with easy access to major highways, airports and express Metra train to Chicago....this home is in a fabulous "walk to everything" College View location that can't be beat!
Property Specifics
| Single Family | |
| — | |
| — | |
| 2016 | |
| — | |
| — | |
| No | |
| — |
| Du Page | |
| College View | |
| — / Not Applicable | |
| — | |
| — | |
| — | |
| 11435780 | |
| 0602311005 |
Nearby Schools
| NAME: | DISTRICT: | DISTANCE: | |
|---|---|---|---|
|
Grade School
Hawthorne Elementary School |
205 | — | |
|
Middle School
Sandburg Middle School |
205 | Not in DB | |
|
High School
York Community High School |
205 | Not in DB | |
Property History
| DATE: | EVENT: | PRICE: | SOURCE: |
|---|---|---|---|
| 18 Sep, 2015 | Sold | $290,000 | MRED MLS |
| 30 Aug, 2015 | Under contract | $299,900 | MRED MLS |
| — | Last price change | $319,500 | MRED MLS |
| 20 Jul, 2015 | Listed for sale | $319,500 | MRED MLS |
| 3 Jun, 2016 | Sold | $993,500 | MRED MLS |
| 21 Apr, 2016 | Under contract | $989,000 | MRED MLS |
| 24 Sep, 2015 | Listed for sale | $989,000 | MRED MLS |
| 15 Jul, 2022 | Sold | $1,275,000 | MRED MLS |
| 15 Jun, 2022 | Under contract | $1,285,000 | MRED MLS |
| 15 Jun, 2022 | Listed for sale | $1,285,000 | MRED MLS |
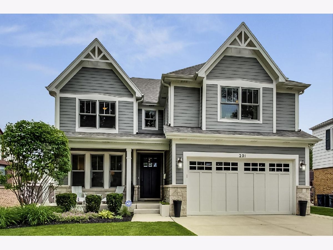
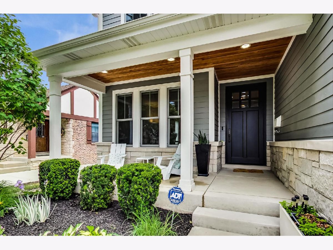
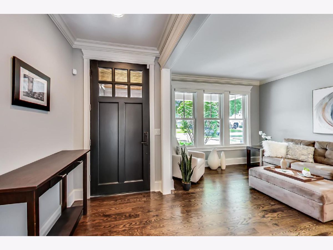
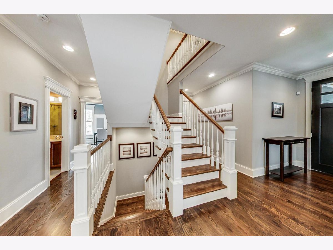
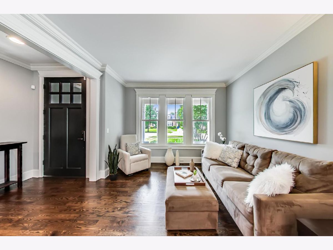
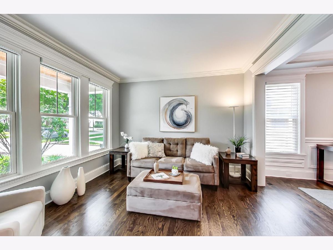
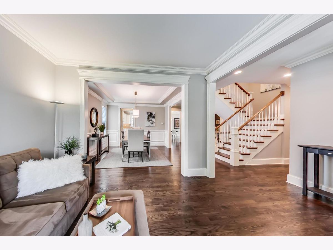
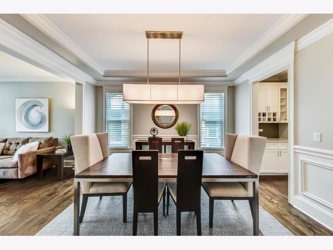
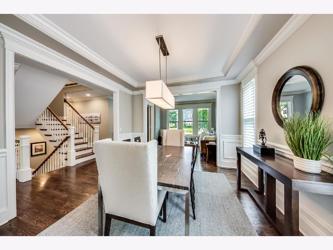
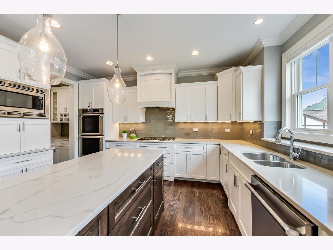
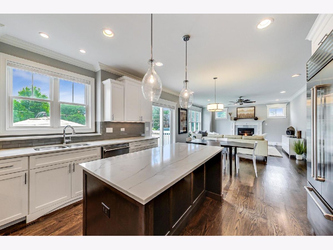
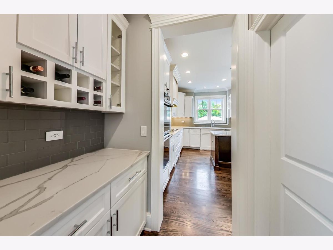
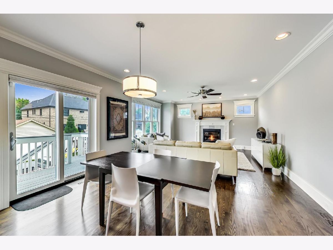
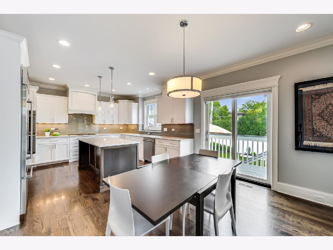
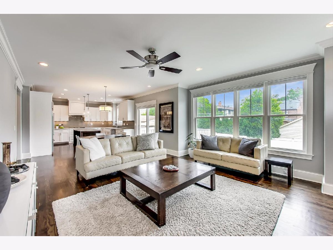
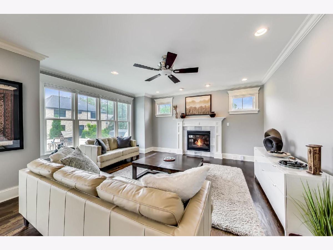
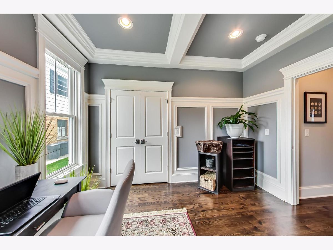
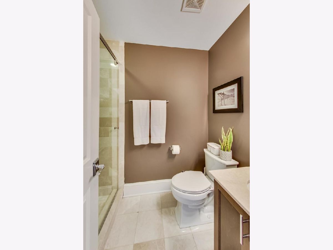
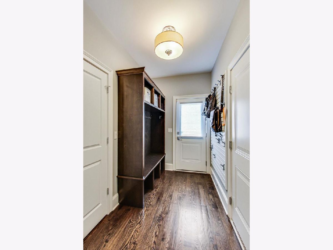
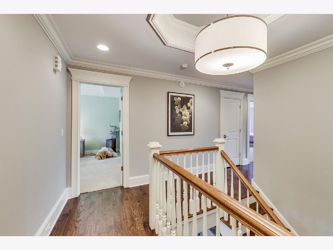
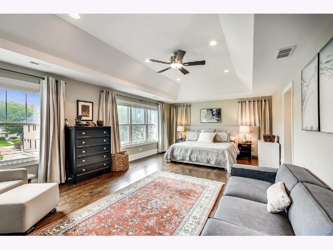
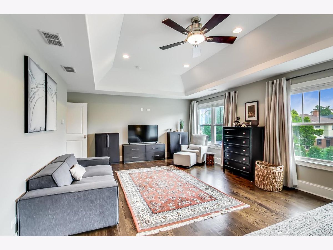
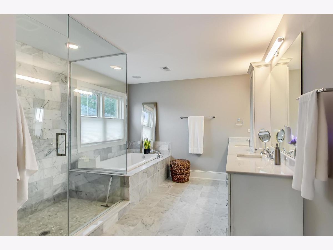
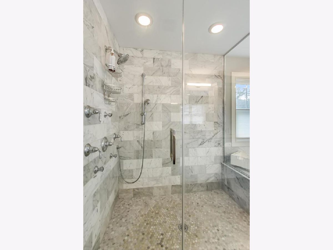
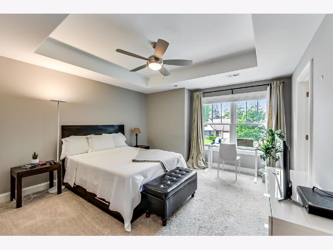
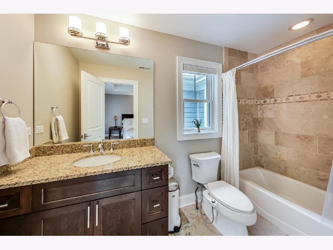
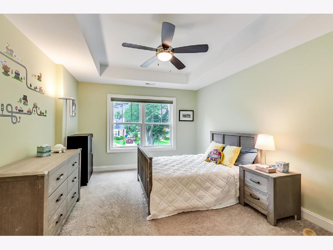
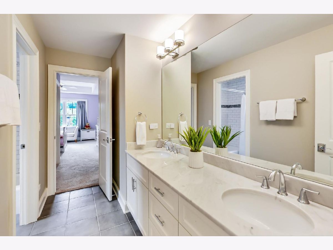
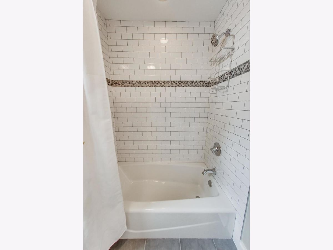
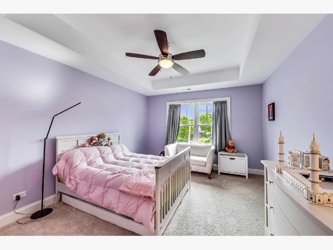
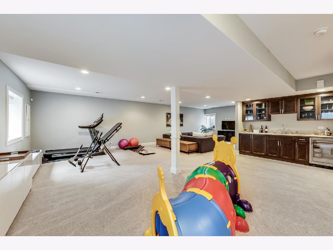
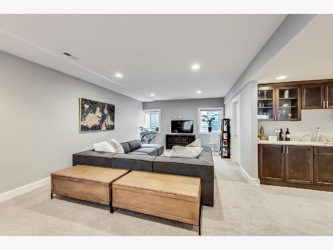
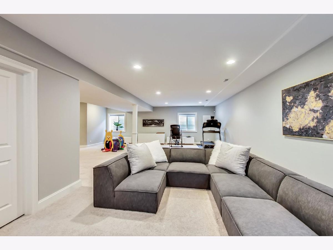
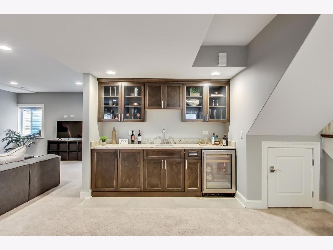
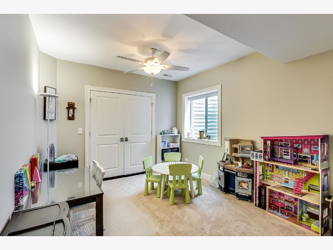
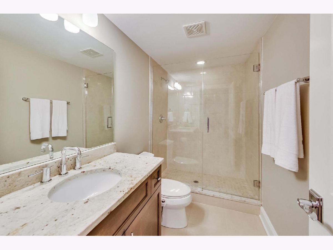
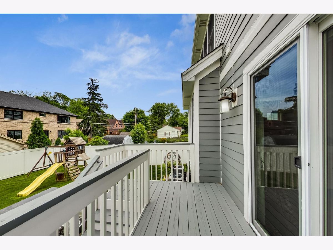
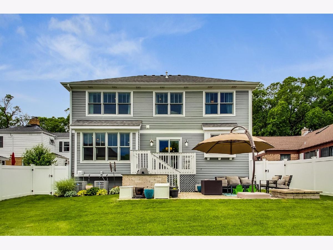
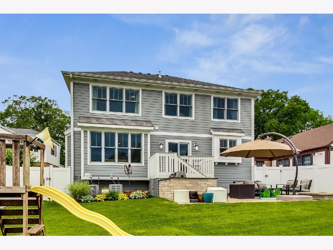
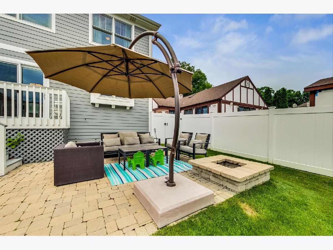
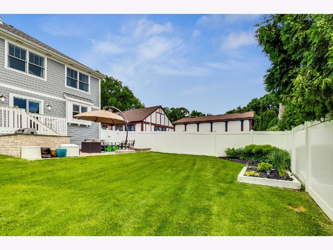
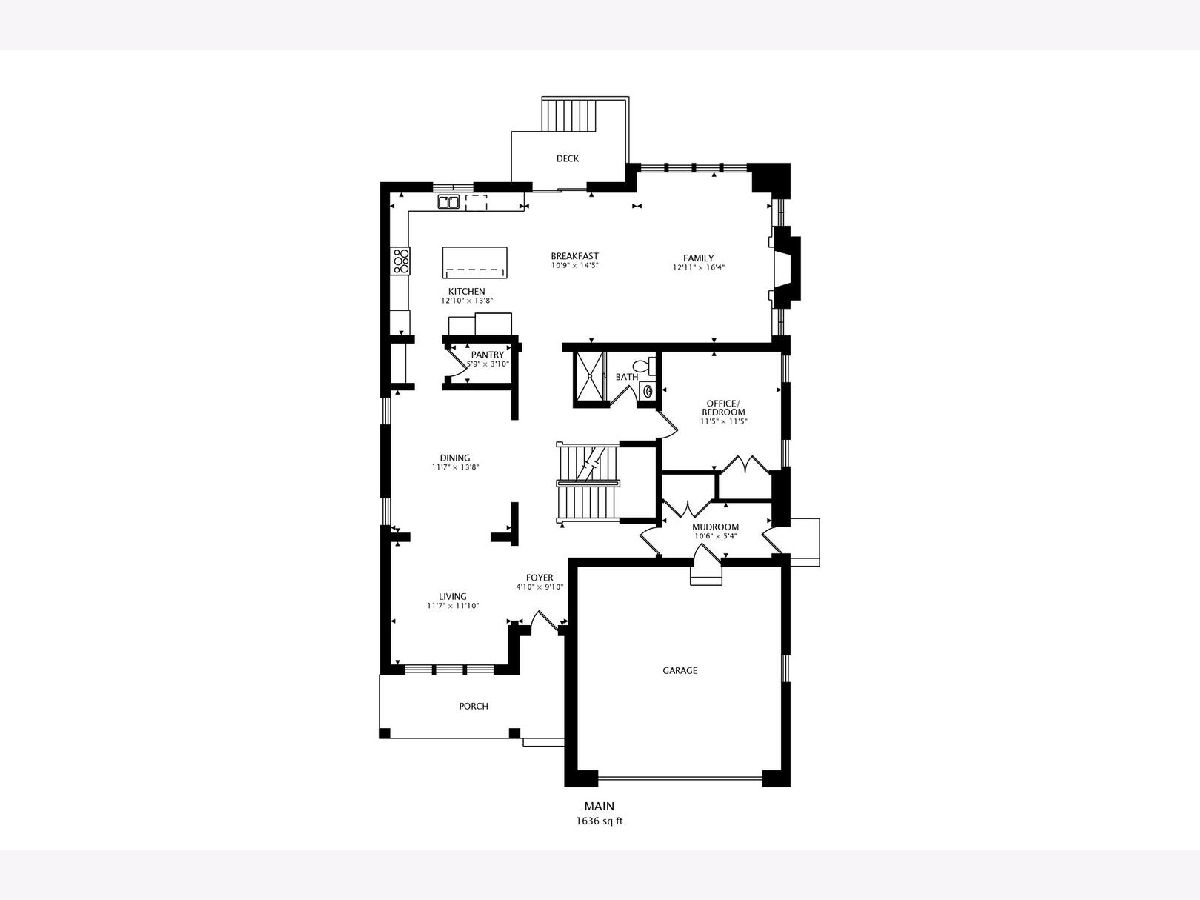
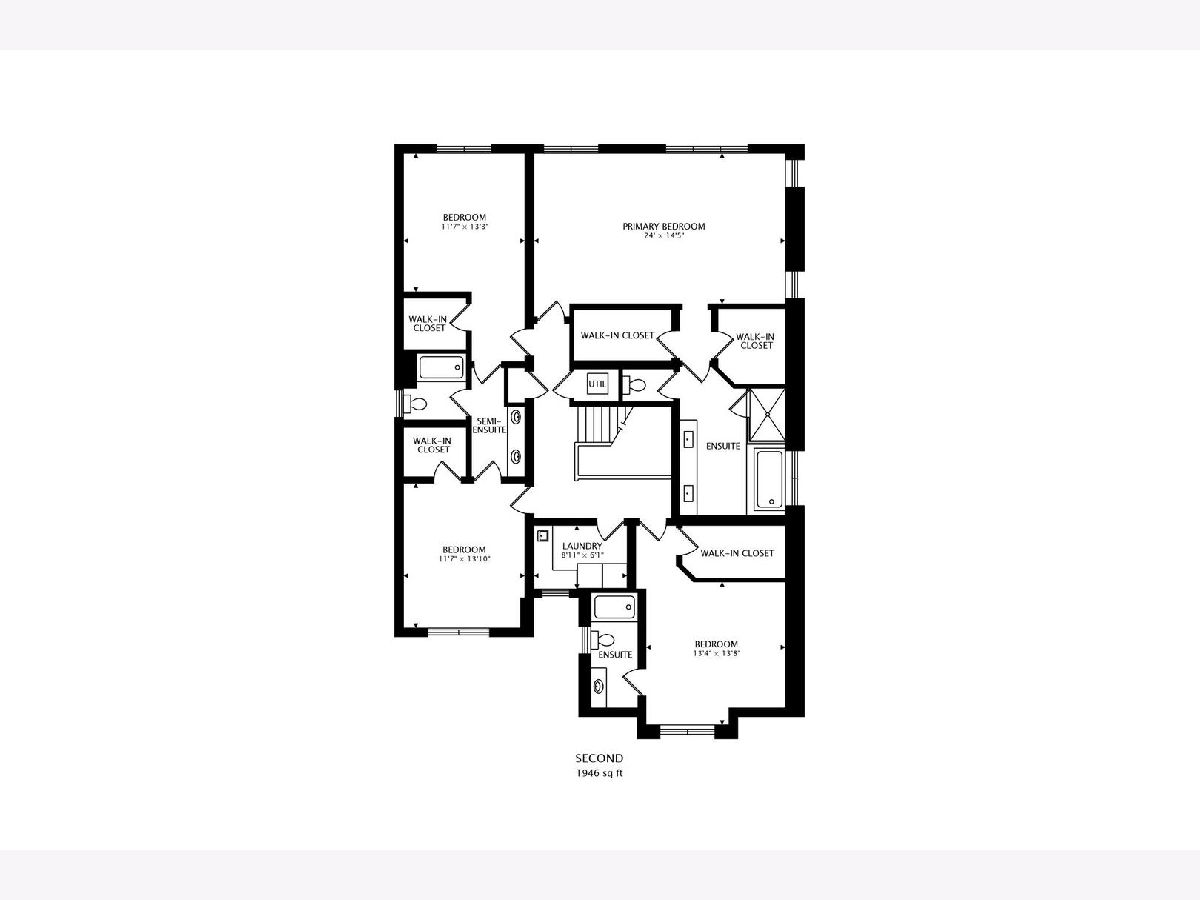
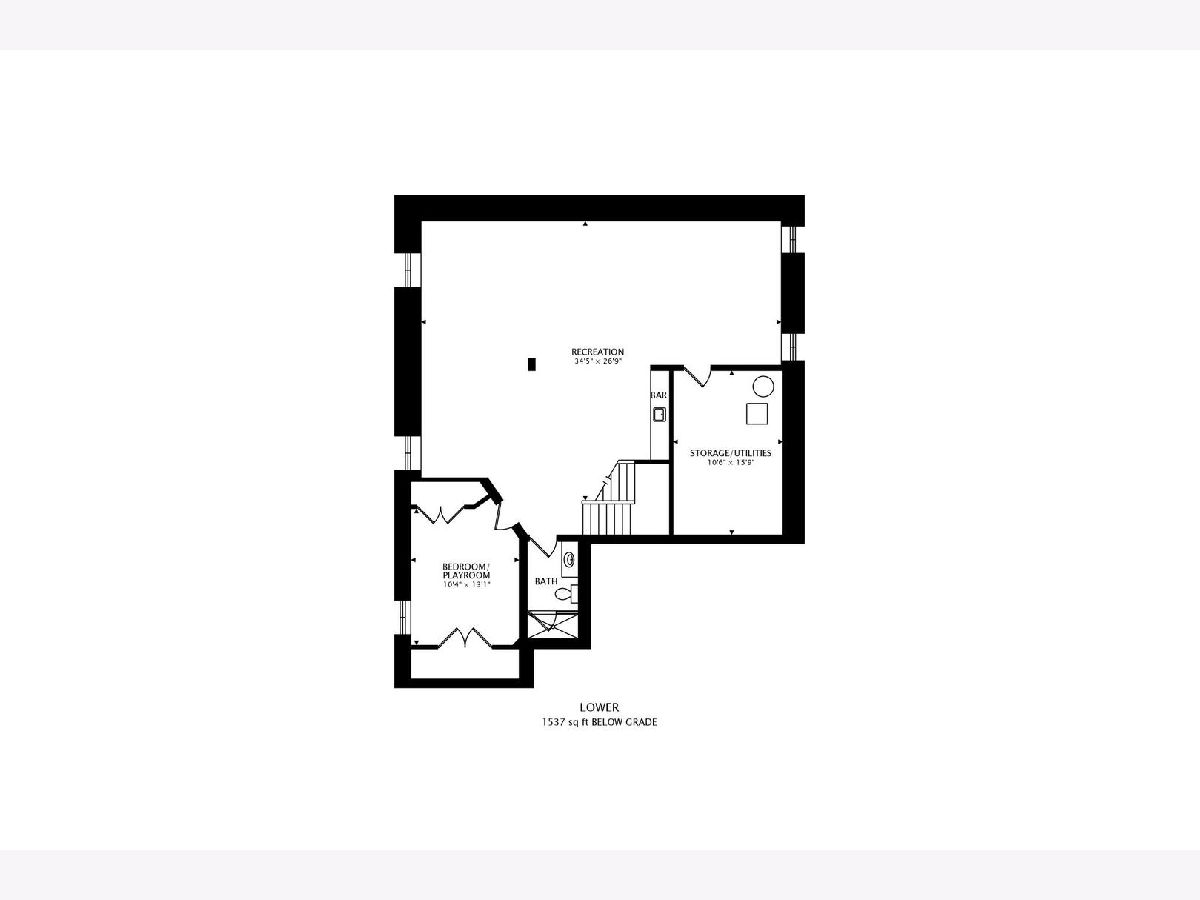
Room Specifics
Total Bedrooms: 5
Bedrooms Above Ground: 4
Bedrooms Below Ground: 1
Dimensions: —
Floor Type: —
Dimensions: —
Floor Type: —
Dimensions: —
Floor Type: —
Dimensions: —
Floor Type: —
Full Bathrooms: 5
Bathroom Amenities: Separate Shower,Double Sink,Soaking Tub
Bathroom in Basement: 1
Rooms: —
Basement Description: Finished
Other Specifics
| 2 | |
| — | |
| Concrete | |
| — | |
| — | |
| 54 X 131 | |
| — | |
| — | |
| — | |
| — | |
| Not in DB | |
| — | |
| — | |
| — | |
| — |
Tax History
| Year | Property Taxes |
|---|---|
| 2015 | $2,969 |
| 2022 | $20,087 |
Contact Agent
Nearby Similar Homes
Nearby Sold Comparables
Contact Agent
Listing Provided By
@properties Christie's International Real Estate

