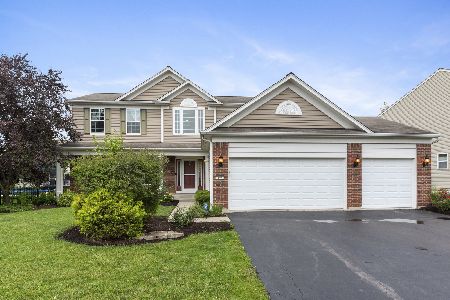201 Foster Drive, Oswego, Illinois 60543
$322,000
|
Sold
|
|
| Status: | Closed |
| Sqft: | 2,289 |
| Cost/Sqft: | $144 |
| Beds: | 4 |
| Baths: | 3 |
| Year Built: | 2010 |
| Property Taxes: | $8,182 |
| Days On Market: | 1988 |
| Lot Size: | 0,50 |
Description
1/2 Acre Lot in Prescott Mill with Fenced Yard!! This gorgeous home is CLEAN and has so much to offer - 9' First Floor Ceilings, Hardwood throughout first floor and in Master Bedroom, as well as Recessed Lighting! Upgraded Kitchen with 42" upper cabs, under-cab lighting, pull-out shelves, Corian Counters, Stainless Appliances, glass tile backsplash, and a planning desk with a very cool cork backsplash! Heat-generating electric fireplace in the family room for those cozy nights! Master Suite with Cathedral Ceilings and walk-in closet! Huge Master Bath with Double Sinks, Separate Shower, and Soaker Tub! Large Deck, and the Best Fenced Yard in the Subdivision! And bring your decorating ideas for the Full Basement - tons of space and ready for finishing!
Property Specifics
| Single Family | |
| — | |
| Traditional | |
| 2010 | |
| Full | |
| CARRINGTON | |
| No | |
| 0.5 |
| Kendall | |
| Prescott Mill | |
| 400 / Annual | |
| Insurance | |
| Public | |
| Public Sewer | |
| 10823713 | |
| 0312353023 |
Nearby Schools
| NAME: | DISTRICT: | DISTANCE: | |
|---|---|---|---|
|
Grade School
Southbury Elementary School |
308 | — | |
|
Middle School
Murphy Junior High School |
308 | Not in DB | |
|
High School
Oswego East High School |
308 | Not in DB | |
Property History
| DATE: | EVENT: | PRICE: | SOURCE: |
|---|---|---|---|
| 29 Mar, 2016 | Sold | $275,000 | MRED MLS |
| 15 Feb, 2016 | Under contract | $278,999 | MRED MLS |
| 13 Feb, 2016 | Listed for sale | $278,999 | MRED MLS |
| 25 Sep, 2020 | Sold | $322,000 | MRED MLS |
| 28 Aug, 2020 | Under contract | $329,900 | MRED MLS |
| 19 Aug, 2020 | Listed for sale | $329,900 | MRED MLS |
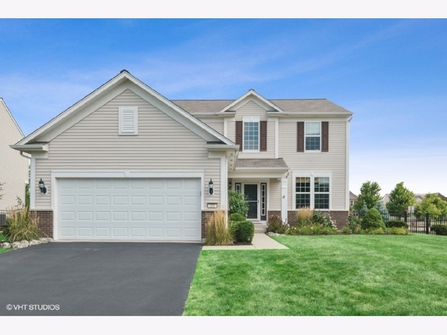
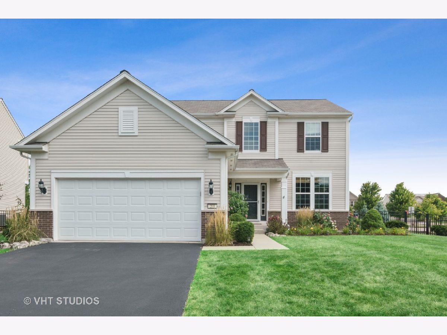
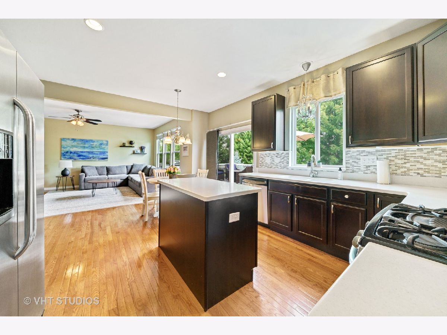
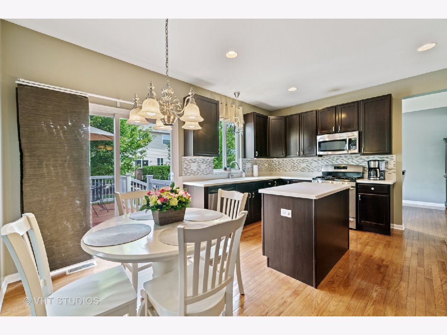
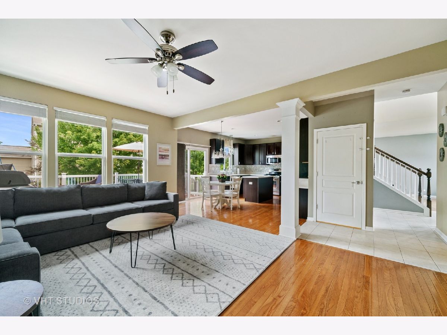
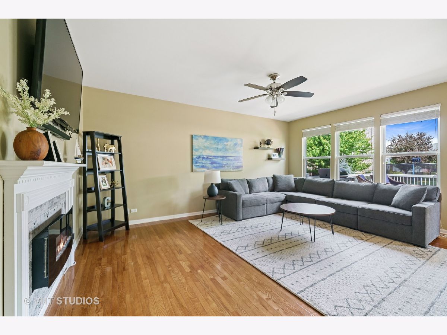
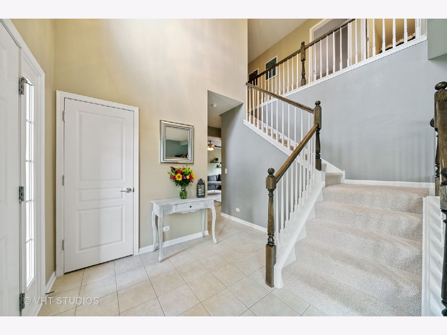
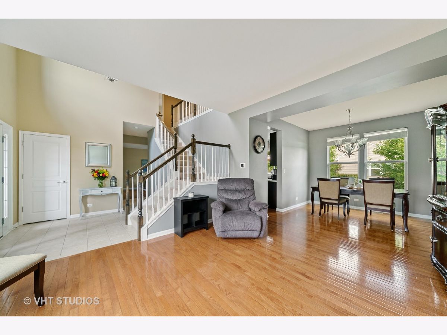
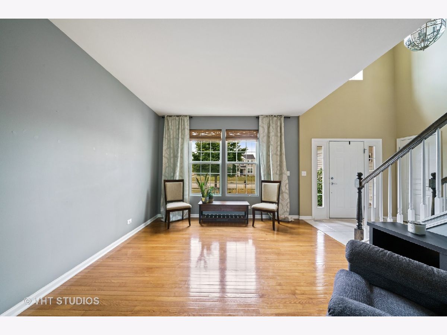
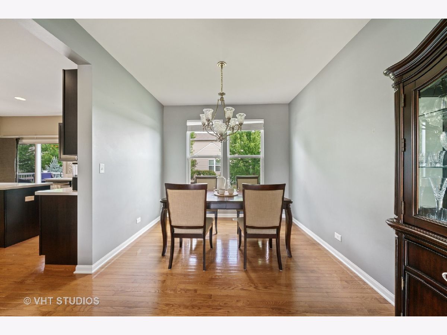
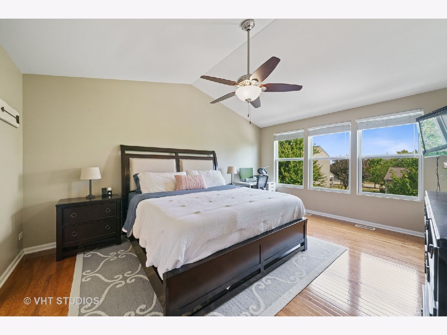
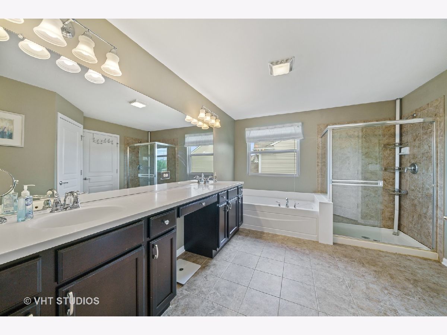
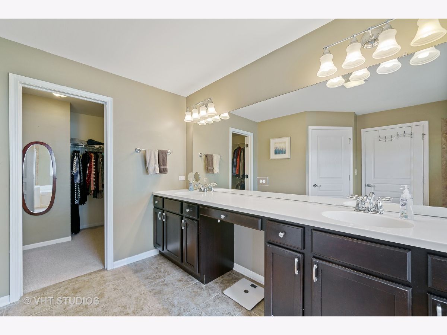
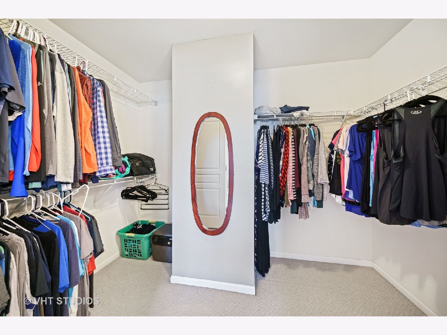
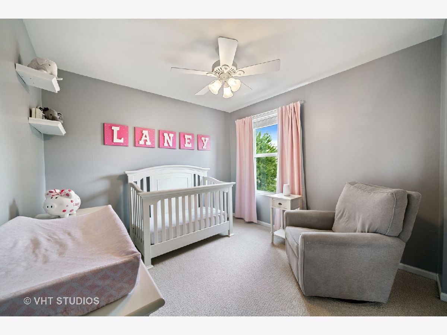
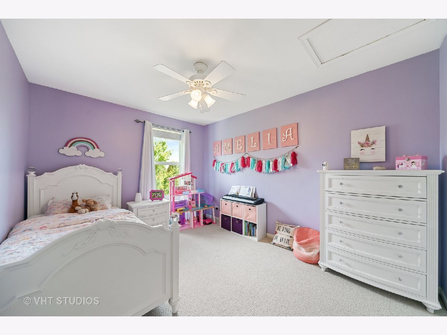
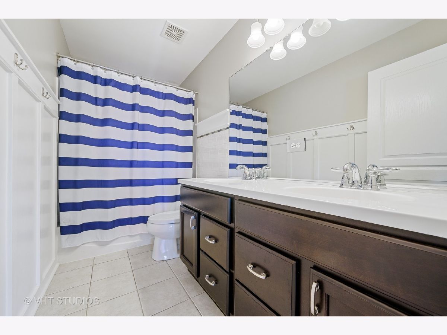
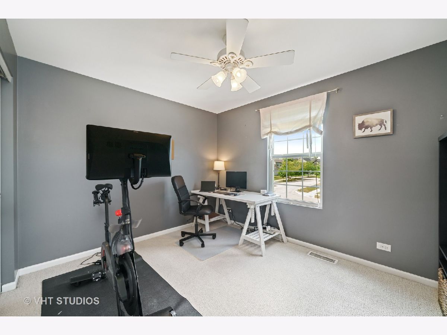
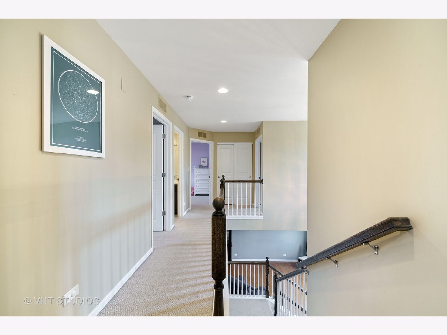
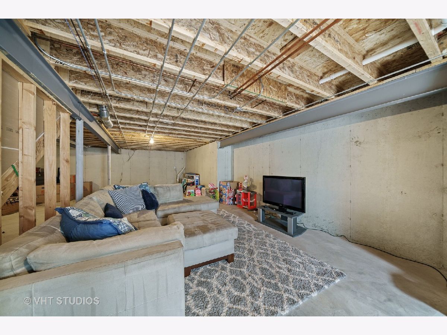
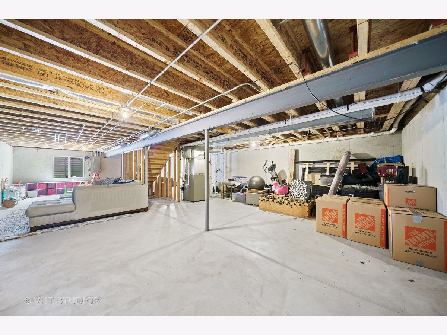
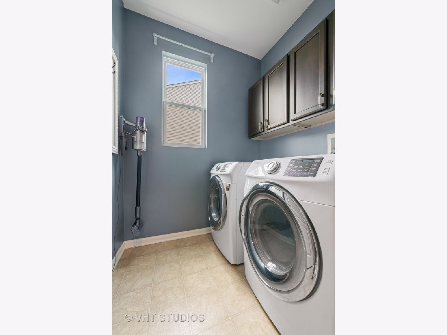
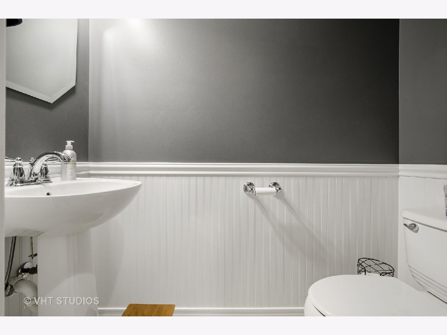
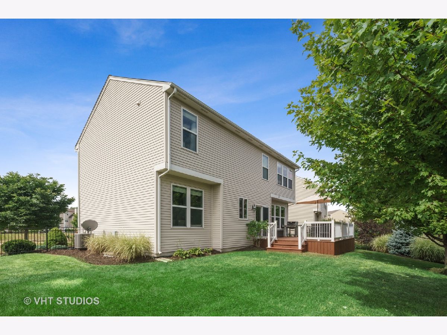
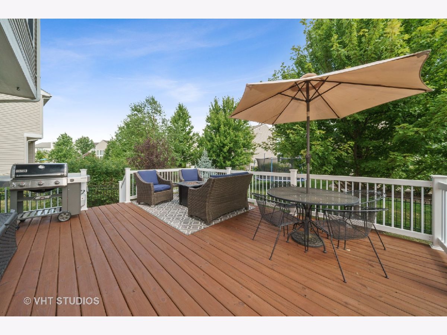
Room Specifics
Total Bedrooms: 4
Bedrooms Above Ground: 4
Bedrooms Below Ground: 0
Dimensions: —
Floor Type: Carpet
Dimensions: —
Floor Type: Carpet
Dimensions: —
Floor Type: Carpet
Full Bathrooms: 3
Bathroom Amenities: Separate Shower,Double Sink,Soaking Tub
Bathroom in Basement: 0
Rooms: Eating Area
Basement Description: Unfinished
Other Specifics
| 2 | |
| Concrete Perimeter | |
| Asphalt | |
| Deck | |
| Corner Lot,Fenced Yard | |
| 9431.15 | |
| Full,Unfinished | |
| Full | |
| Vaulted/Cathedral Ceilings, Hardwood Floors, First Floor Laundry, Walk-In Closet(s) | |
| Range, Microwave, Dishwasher, Refrigerator, Washer, Dryer, Disposal, Stainless Steel Appliance(s), Water Softener Owned | |
| Not in DB | |
| Park, Curbs, Sidewalks, Street Lights, Street Paved | |
| — | |
| — | |
| Electric, Heatilator |
Tax History
| Year | Property Taxes |
|---|---|
| 2016 | $8,042 |
| 2020 | $8,182 |
Contact Agent
Nearby Similar Homes
Nearby Sold Comparables
Contact Agent
Listing Provided By
@properties


