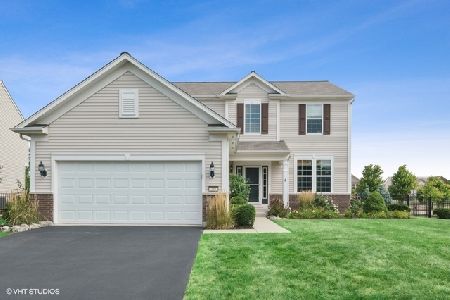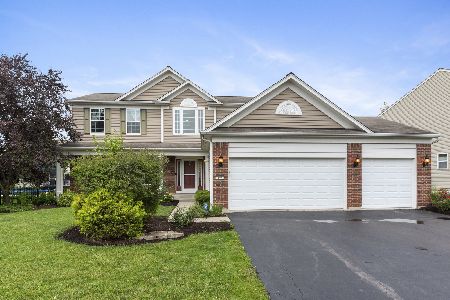201 Foster Drive, Oswego, Illinois 60543
$275,000
|
Sold
|
|
| Status: | Closed |
| Sqft: | 2,289 |
| Cost/Sqft: | $122 |
| Beds: | 4 |
| Baths: | 3 |
| Year Built: | 2010 |
| Property Taxes: | $8,042 |
| Days On Market: | 3637 |
| Lot Size: | 0,22 |
Description
Best value in Prescott Mill! Bright, contemporary, open floor plan w/ nine-foot 1st floor ceilings. Gleaming hardwood flooring on entire 1st floor AND master bedroom! Upgraded kitchen w/ 42" custom cabinets w/ under-cab lighting, pull-out shelves, all stainless appliances, center island/breakfast bar, Corian counters, distinctive glass tile backsplash, planning desk & pantry closet. Spacious family room includes unique, functional electric fireplace. Cathedral ceiling master bedroom suite w/ large walk-in closet, deluxe private bath w/ dual sink vanity, separate shower & relaxing soaker tub! Three additional cheery bedrooms. Upgraded lighting fixtures & ceiling fans. Step-saving 1st floor laundry. Ideal outdoor entertaining on expanded deck (w/ maintenance free ballisters/railings) & large fenced backyard. Full, unfinished basement. Transferable 10-year Builder's warranty. Prof. landscaped home walking distance to 46 acre nature preserve. Excellent Oswego schools! More photos on 2-14-1
Property Specifics
| Single Family | |
| — | |
| Colonial | |
| 2010 | |
| Full | |
| CARRINGTON | |
| No | |
| 0.22 |
| Kendall | |
| Prescott Mill | |
| 400 / Annual | |
| Insurance,Other | |
| Public | |
| Public Sewer | |
| 09138925 | |
| 0312353023 |
Nearby Schools
| NAME: | DISTRICT: | DISTANCE: | |
|---|---|---|---|
|
Grade School
Grande Park Elementary School |
308 | — | |
|
Middle School
Murphy Junior High School |
308 | Not in DB | |
|
High School
Oswego East High School |
308 | Not in DB | |
Property History
| DATE: | EVENT: | PRICE: | SOURCE: |
|---|---|---|---|
| 29 Mar, 2016 | Sold | $275,000 | MRED MLS |
| 15 Feb, 2016 | Under contract | $278,999 | MRED MLS |
| 13 Feb, 2016 | Listed for sale | $278,999 | MRED MLS |
| 25 Sep, 2020 | Sold | $322,000 | MRED MLS |
| 28 Aug, 2020 | Under contract | $329,900 | MRED MLS |
| 19 Aug, 2020 | Listed for sale | $329,900 | MRED MLS |
Room Specifics
Total Bedrooms: 4
Bedrooms Above Ground: 4
Bedrooms Below Ground: 0
Dimensions: —
Floor Type: Carpet
Dimensions: —
Floor Type: Carpet
Dimensions: —
Floor Type: Carpet
Full Bathrooms: 3
Bathroom Amenities: Separate Shower,Double Sink,Soaking Tub
Bathroom in Basement: 0
Rooms: Eating Area
Basement Description: Unfinished
Other Specifics
| 2 | |
| Concrete Perimeter | |
| Asphalt | |
| Deck | |
| Corner Lot,Fenced Yard | |
| 63X115X90X113 | |
| Full,Unfinished | |
| Full | |
| Hardwood Floors, First Floor Laundry | |
| Range, Microwave, Dishwasher, Refrigerator, Disposal, Stainless Steel Appliance(s) | |
| Not in DB | |
| Sidewalks, Street Lights, Street Paved | |
| — | |
| — | |
| — |
Tax History
| Year | Property Taxes |
|---|---|
| 2016 | $8,042 |
| 2020 | $8,182 |
Contact Agent
Nearby Similar Homes
Nearby Sold Comparables
Contact Agent
Listing Provided By
john greene, Realtor





