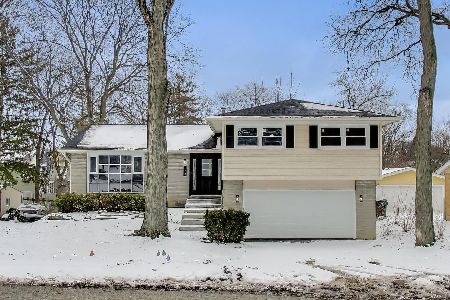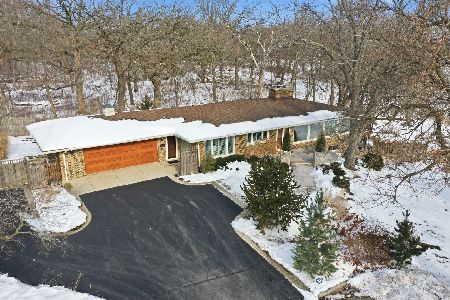201 George Street, Barrington, Illinois 60010
$289,000
|
Sold
|
|
| Status: | Closed |
| Sqft: | 1,410 |
| Cost/Sqft: | $213 |
| Beds: | 3 |
| Baths: | 2 |
| Year Built: | 1938 |
| Property Taxes: | $5,301 |
| Days On Market: | 3641 |
| Lot Size: | 0,00 |
Description
Look no further, charming 3 bedroom, 2 bath Sears Catalog "Honor Bilt Modern Home No. 13302, The Ridgeland Model" was put on this property in 1938 and remodeled 2016!!Brand new kitchen with 42" Maple cabinets, Java finish, white Corian counter tops, Stainless appliances, never used! 2 full baths w/brand new modern square 1 piece marble sink top on Black cabinet & Metro Octagon Matte White & Black Porcelain Mosaic Flooring! Just painted in Sherwin Williams plus all hardwood floors refinished. Sun room has base board heat for year round use. Newer heat, roof, tuck point. Walk to train! Sharp home, you will not be disappointed!
Property Specifics
| Single Family | |
| — | |
| Cape Cod | |
| 1938 | |
| Full | |
| RIDGELAND | |
| No | |
| — |
| Cook | |
| Barrington Village | |
| 0 / Not Applicable | |
| None | |
| Public | |
| Public Sewer | |
| 09132106 | |
| 01012070010000 |
Nearby Schools
| NAME: | DISTRICT: | DISTANCE: | |
|---|---|---|---|
|
Grade School
Arnett C Lines Elementary School |
220 | — | |
|
Middle School
Barrington Middle School - Stati |
220 | Not in DB | |
|
High School
Barrington High School |
220 | Not in DB | |
Property History
| DATE: | EVENT: | PRICE: | SOURCE: |
|---|---|---|---|
| 25 Feb, 2016 | Sold | $289,000 | MRED MLS |
| 7 Feb, 2016 | Under contract | $300,000 | MRED MLS |
| 5 Feb, 2016 | Listed for sale | $300,000 | MRED MLS |
| 23 Jun, 2017 | Sold | $280,000 | MRED MLS |
| 22 Apr, 2017 | Under contract | $299,500 | MRED MLS |
| — | Last price change | $300,000 | MRED MLS |
| 22 Mar, 2017 | Listed for sale | $309,000 | MRED MLS |
| 1 Oct, 2021 | Sold | $335,700 | MRED MLS |
| 1 Aug, 2021 | Under contract | $350,000 | MRED MLS |
| 29 Jul, 2021 | Listed for sale | $350,000 | MRED MLS |
| 7 Dec, 2025 | Under contract | $550,000 | MRED MLS |
| 4 Dec, 2025 | Listed for sale | $550,000 | MRED MLS |
Room Specifics
Total Bedrooms: 3
Bedrooms Above Ground: 3
Bedrooms Below Ground: 0
Dimensions: —
Floor Type: Hardwood
Dimensions: —
Floor Type: Hardwood
Full Bathrooms: 2
Bathroom Amenities: —
Bathroom in Basement: 0
Rooms: Sun Room
Basement Description: Unfinished
Other Specifics
| 2 | |
| — | |
| — | |
| Deck | |
| Corner Lot | |
| 63X136 | |
| — | |
| None | |
| Hardwood Floors, First Floor Bedroom, First Floor Full Bath | |
| Range, Microwave, Dishwasher, Refrigerator, Washer, Stainless Steel Appliance(s) | |
| Not in DB | |
| — | |
| — | |
| — | |
| Wood Burning |
Tax History
| Year | Property Taxes |
|---|---|
| 2016 | $5,301 |
| 2017 | $5,349 |
| 2021 | $5,369 |
| 2025 | $6,475 |
Contact Agent
Nearby Similar Homes
Nearby Sold Comparables
Contact Agent
Listing Provided By
RE/MAX All Pro










