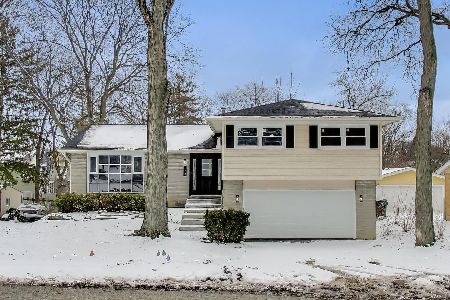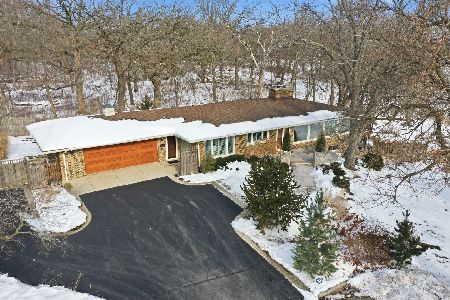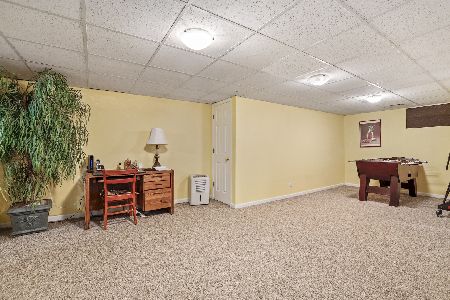600 Warwick Avenue, Barrington, Illinois 60010
$322,000
|
Sold
|
|
| Status: | Closed |
| Sqft: | 4,200 |
| Cost/Sqft: | $78 |
| Beds: | 4 |
| Baths: | 4 |
| Year Built: | 1961 |
| Property Taxes: | $6,343 |
| Days On Market: | 2235 |
| Lot Size: | 0,17 |
Description
Do not wait and schedule your appointment with your real estate agent today!!! Wonderful opportunity to own solid brick & siding unique split level home located just minutes away from downtown of Village of Barrington and in move-in condition as well as featuring about 3,500 SQF of living space!!! 2nd floor is featuring great size master bedroom w/cathedral ceilings/recessed lights/access to unfinished attic w/tons of storage room that could possibly be turned into a play room/office & full master bathroom w/skylight/double sink/Jacuzzi soaking tub & stand up shower - 3x additional good size bedrooms & 2nd full bathroom w/double sink & Jacuzzi tub. 1st floor has front foyer - open living room w/gas fireplace - separate dining room w/chandelier & access to wooden deck - fully appliance eat in kitchen w/SS appliances - island - plenty of cabinet space - recessed lights - den/office - 1/2 bathroom & laundry room w/laundry sink/washer & dryer. Full finished basement offers family room w/wet bar/electric fireplace & recessed lights - 3rd full bathroom w/shower - utility room w/furnace/hot water heater/water softener/ejector pump/sump pump/200 AMPs circuit breaker box and storage area. There are vaulted ceilings - skylights - recessed lights - hardwood floors thru-out 1st & 2nd floor - ceramic bathrooms - ceiling fans - gas forced air & A/C - wooden deck - attached 2.5-car garage (you can actually fit 3 cars inside) - asphalt driveway to fit additional 7 vehicles. It is close to downtown of Village of Barrington - METRA train station - parks - trails - schools - Forest & Nature Preserves - Baker Lake - golf club - stores & restaurants! Do not wait and make an offer today!!!
Property Specifics
| Single Family | |
| — | |
| Tri-Level | |
| 1961 | |
| Full,English | |
| — | |
| No | |
| 0.17 |
| Cook | |
| — | |
| 0 / Not Applicable | |
| None | |
| Community Well | |
| Public Sewer | |
| 10592567 | |
| 01012040100000 |
Property History
| DATE: | EVENT: | PRICE: | SOURCE: |
|---|---|---|---|
| 20 Mar, 2020 | Sold | $322,000 | MRED MLS |
| 5 Feb, 2020 | Under contract | $329,000 | MRED MLS |
| — | Last price change | $365,800 | MRED MLS |
| 12 Dec, 2019 | Listed for sale | $365,800 | MRED MLS |
Room Specifics
Total Bedrooms: 4
Bedrooms Above Ground: 4
Bedrooms Below Ground: 0
Dimensions: —
Floor Type: Hardwood
Dimensions: —
Floor Type: Hardwood
Dimensions: —
Floor Type: Hardwood
Full Bathrooms: 4
Bathroom Amenities: Whirlpool,Separate Shower,Double Sink,Soaking Tub
Bathroom in Basement: 1
Rooms: Office,Utility Room-Lower Level,Storage
Basement Description: Partially Finished
Other Specifics
| 2.5 | |
| Concrete Perimeter | |
| Asphalt,Side Drive | |
| Deck | |
| Corner Lot | |
| 55 X 137 | |
| Interior Stair,Unfinished | |
| Full | |
| Vaulted/Cathedral Ceilings, Skylight(s), Bar-Wet, Hardwood Floors, First Floor Bedroom, First Floor Laundry | |
| Range, Microwave, Dishwasher, Refrigerator, Washer, Dryer, Disposal, Water Softener | |
| Not in DB | |
| Street Paved | |
| — | |
| — | |
| Electric, Gas Starter |
Tax History
| Year | Property Taxes |
|---|---|
| 2020 | $6,343 |
Contact Agent
Nearby Similar Homes
Nearby Sold Comparables
Contact Agent
Listing Provided By
Anthony J.Trotto Real Estate












