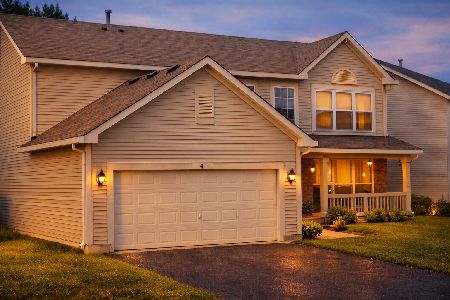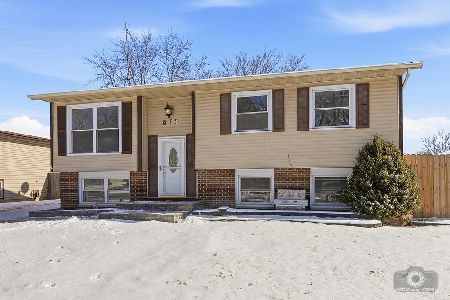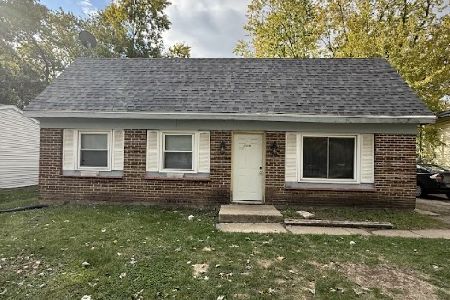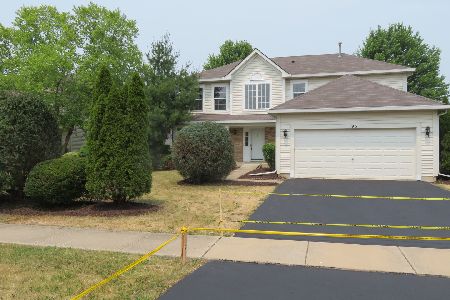201 Glendale Drive, Bolingbrook, Illinois 60440
$258,000
|
Sold
|
|
| Status: | Closed |
| Sqft: | 2,351 |
| Cost/Sqft: | $110 |
| Beds: | 3 |
| Baths: | 3 |
| Year Built: | 2003 |
| Property Taxes: | $9,995 |
| Days On Market: | 2463 |
| Lot Size: | 0,22 |
Description
Clean-Slate home being sold by the ORIGINAL OWNERS. New Water Heater installed in June 2019! Open & Bright Entrance! The BRAZILIAN HARDWOOD FLOW THROUGHOUT MAIN FLOOR. KITCHEN has breakfast rm/eating area, STAINLESS STEEL APPLIANCES, DESK/WORK AREA & PLENTY of CABINET STORAGE. FAMILY ROOM has GAS FIREPLACE & receives an abundance of LIGHT from the LARGE WINDOWS. Next to the family room is a BONUS ROOM~use as an OFFICE/DEN/PLAYROOM. Laundry Rm is on 1st Flooor. The OPEN FOYER leads to 3 BEDROOMS upstairs, plus a LARGE LOFT. The MASTER BEDROOM has a LARGE WALK-IN CLOSET. The MASTER BATHROOM has DOUBLE SINKS, LARGE WALK-IN SHOWER, AND SOAKER TUB. The BACKYARD IS FENCED & SPACIOUS! Off the kitchen, is a 93x18 foot BRICK PAVER PATIO--great space for a patio table set & grill! Perfect for OUTDOOR ENTERTAINING! Professional landscaping gives this! Prime Location Close to Highways & Shopping!
Property Specifics
| Single Family | |
| — | |
| Traditional | |
| 2003 | |
| Full | |
| JEFFERESON | |
| No | |
| 0.22 |
| Will | |
| Lakewood Ridge | |
| 145 / Annual | |
| Other | |
| Public | |
| Public Sewer | |
| 10344669 | |
| 1202093120240000 |
Property History
| DATE: | EVENT: | PRICE: | SOURCE: |
|---|---|---|---|
| 17 Oct, 2019 | Sold | $258,000 | MRED MLS |
| 6 Sep, 2019 | Under contract | $258,000 | MRED MLS |
| — | Last price change | $263,000 | MRED MLS |
| 4 Jun, 2019 | Listed for sale | $269,000 | MRED MLS |
Room Specifics
Total Bedrooms: 3
Bedrooms Above Ground: 3
Bedrooms Below Ground: 0
Dimensions: —
Floor Type: Carpet
Dimensions: —
Floor Type: Carpet
Full Bathrooms: 3
Bathroom Amenities: Separate Shower,Double Sink,Soaking Tub
Bathroom in Basement: 0
Rooms: Den,Breakfast Room,Loft
Basement Description: Unfinished
Other Specifics
| 2 | |
| Concrete Perimeter | |
| Asphalt | |
| Patio, Brick Paver Patio | |
| Fenced Yard | |
| 76X124X70X124 | |
| Unfinished | |
| Full | |
| Hardwood Floors, First Floor Laundry, Walk-In Closet(s) | |
| Range, Microwave, Dishwasher, Refrigerator | |
| Not in DB | |
| Sidewalks, Street Lights, Street Paved | |
| — | |
| — | |
| Gas Starter |
Tax History
| Year | Property Taxes |
|---|---|
| 2019 | $9,995 |
Contact Agent
Nearby Similar Homes
Nearby Sold Comparables
Contact Agent
Listing Provided By
Baird & Warner











