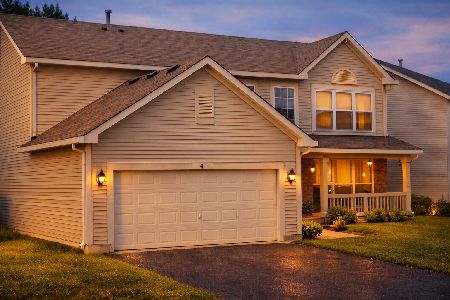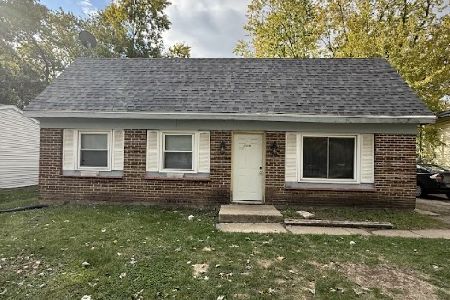209 Glendale Drive, Bolingbrook, Illinois 60440
$270,000
|
Sold
|
|
| Status: | Closed |
| Sqft: | 2,351 |
| Cost/Sqft: | $119 |
| Beds: | 4 |
| Baths: | 4 |
| Year Built: | 2003 |
| Property Taxes: | $8,893 |
| Days On Market: | 3583 |
| Lot Size: | 0,20 |
Description
Wonderfully updated home in sought after Lakewood Ridge just a quick stroll to the park. Enter to a welcoming 2 story foyer and you know you are home. Gleaming hardwood warms the living room and spacious dining room. The eat in kitchen is perfect in all ways. Great for cooking and entertaining with granite counters, custom backsplash, island and new tile floors. The kitchen flows into the inviting family room and 1st floor office/study room. Upstairs are 4 bedroom and updated baths including a master suite bath with a large tub, double bowl sinks and a separate walk in shower. The finished basement is amazing. Enjoy the large rec room, another full bath and 2 more bedrooms. Use them as bedrooms or have a private office or craft room. Finally, the backyard welcomes summer get togethers with its custom paver patio, large open lawn and gardening area. Endless possibilities for this great home!
Property Specifics
| Single Family | |
| — | |
| Colonial | |
| 2003 | |
| Full | |
| JEFFERSON | |
| No | |
| 0.2 |
| Will | |
| Lakewood Ridge | |
| 145 / Annual | |
| Other | |
| Lake Michigan,Public | |
| Public Sewer | |
| 09221515 | |
| 20931202600000 |
Nearby Schools
| NAME: | DISTRICT: | DISTANCE: | |
|---|---|---|---|
|
Grade School
Jamie Mcgee Elementary School |
365U | — | |
|
Middle School
Jane Addams Middle School |
365U | Not in DB | |
|
High School
Bolingbrook High School |
365U | Not in DB | |
Property History
| DATE: | EVENT: | PRICE: | SOURCE: |
|---|---|---|---|
| 15 Aug, 2016 | Sold | $270,000 | MRED MLS |
| 8 Jun, 2016 | Under contract | $279,900 | MRED MLS |
| — | Last price change | $289,900 | MRED MLS |
| 10 May, 2016 | Listed for sale | $289,900 | MRED MLS |
| 14 Aug, 2018 | Under contract | $0 | MRED MLS |
| 29 Jun, 2018 | Listed for sale | $0 | MRED MLS |
Room Specifics
Total Bedrooms: 6
Bedrooms Above Ground: 4
Bedrooms Below Ground: 2
Dimensions: —
Floor Type: Carpet
Dimensions: —
Floor Type: Carpet
Dimensions: —
Floor Type: Carpet
Dimensions: —
Floor Type: —
Dimensions: —
Floor Type: —
Full Bathrooms: 4
Bathroom Amenities: Separate Shower,Double Sink,Soaking Tub
Bathroom in Basement: 1
Rooms: Bedroom 5,Bedroom 6,Office,Recreation Room
Basement Description: Finished
Other Specifics
| 2 | |
| Concrete Perimeter | |
| Asphalt | |
| Patio, Porch, Brick Paver Patio, Storms/Screens | |
| — | |
| 68X125X83X124 | |
| Full,Unfinished | |
| Full | |
| Vaulted/Cathedral Ceilings, Hardwood Floors, Wood Laminate Floors, In-Law Arrangement, First Floor Laundry | |
| Range, Dishwasher, Refrigerator, Washer, Dryer, Disposal | |
| Not in DB | |
| Sidewalks, Street Lights, Street Paved | |
| — | |
| — | |
| — |
Tax History
| Year | Property Taxes |
|---|---|
| 2016 | $8,893 |
Contact Agent
Nearby Similar Homes
Nearby Sold Comparables
Contact Agent
Listing Provided By
Coldwell Banker Residential Brokerage










