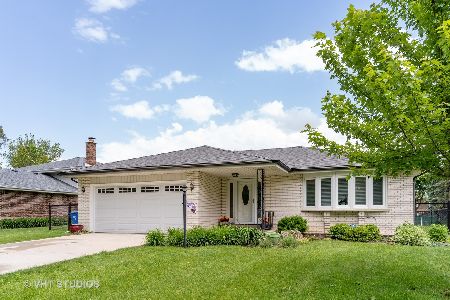201 Helena Avenue, Arlington Heights, Illinois 60005
$570,000
|
Sold
|
|
| Status: | Closed |
| Sqft: | 3,044 |
| Cost/Sqft: | $189 |
| Beds: | 4 |
| Baths: | 4 |
| Year Built: | 1969 |
| Property Taxes: | $11,026 |
| Days On Market: | 1621 |
| Lot Size: | 0,54 |
Description
Beautiful, move-in ready home on a half-acre lot near Carefree Park. This attractive brick home is well positioned, on a spacious cul-de-sac in a serene location, away from major roads and noise. Recently updated and freshly painted, this home checks all the boxes with its open floor plan, picture windows, updated kitchen and baths, and fully finished basement. You will love all the natural light, and easy flow of the floorplan. Spacious chefs' kitchen with quartz countertops and stainless steel appliances transitions into the living room with a cozy fireplace and custom shelving which in turn opens up to the dining room and finally the backyard. Enjoy the oversized deck complete with a gas grill, a portable fire pit and built-in bench seating. Gather round the table under the huge fir, white birch and sycamore trees. Play lawn games or catch the sunrise in the huge yard. Inside, you will find gleaming hardwood floors. Office room/4th bedroom with French doors. Mudroom, attached 2.5 car garage. On the second floor, you will find a large primary bedroom with 3 closets, reading nook, and bathroom with stackable washer and dryer, as well as 2 other bedrooms. Finished basement offers a lot of room for entertain as well as another office space/ 5th bedroom. Enchanting, professionally landscaped property with many perennial flowers, bushes, and mature trees offers privacy and peace. It is located in the prestigious Arlington Heights School District, minutes from Cypress and Carefree parks, restaurants, shopping, NW Community Hospital, Arlington Lakes Golf Club, and Arlington Race Course! This is the home you have been looking for. Call for a tour today!
Property Specifics
| Single Family | |
| — | |
| — | |
| 1969 | |
| Full,Walkout | |
| — | |
| No | |
| 0.54 |
| Cook | |
| — | |
| 0 / Not Applicable | |
| None | |
| Private Well | |
| Public Sewer | |
| 11187256 | |
| 08101141200000 |
Nearby Schools
| NAME: | DISTRICT: | DISTANCE: | |
|---|---|---|---|
|
Grade School
Dryden Elementary School |
25 | — | |
|
Middle School
South Middle School |
25 | Not in DB | |
|
High School
Rolling Meadows High School |
214 | Not in DB | |
Property History
| DATE: | EVENT: | PRICE: | SOURCE: |
|---|---|---|---|
| 15 Sep, 2021 | Sold | $570,000 | MRED MLS |
| 23 Aug, 2021 | Under contract | $575,000 | MRED MLS |
| 12 Aug, 2021 | Listed for sale | $575,000 | MRED MLS |
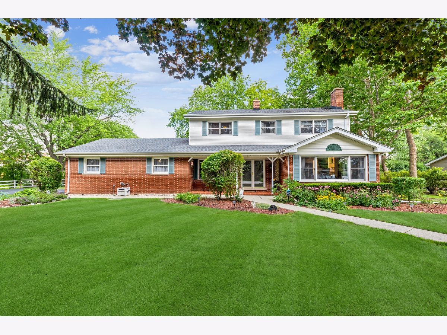
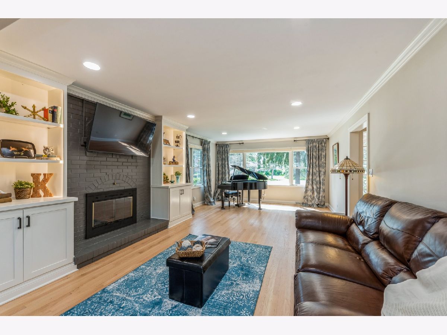
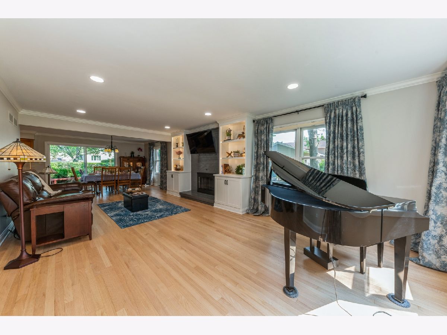
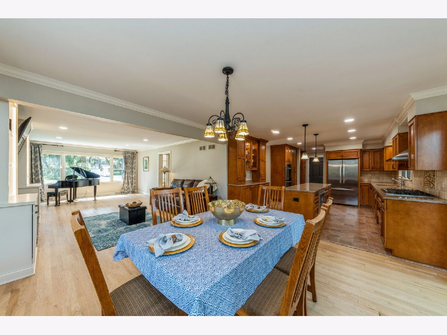
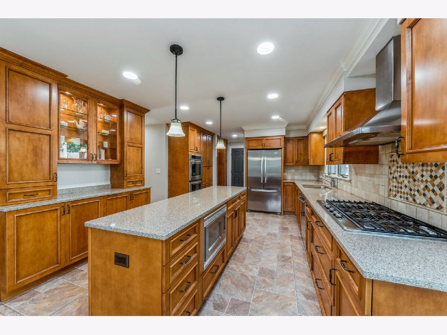
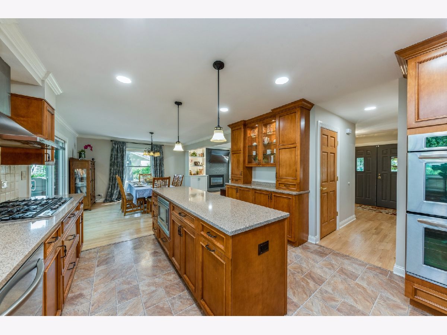
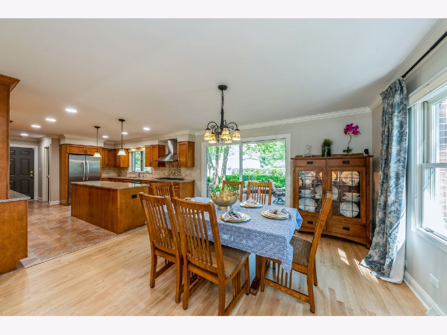
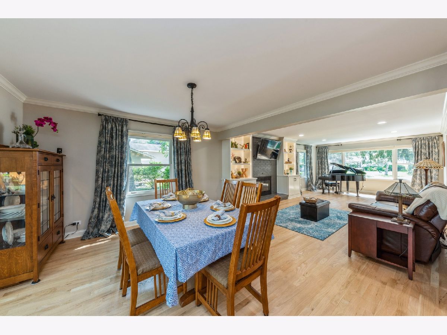
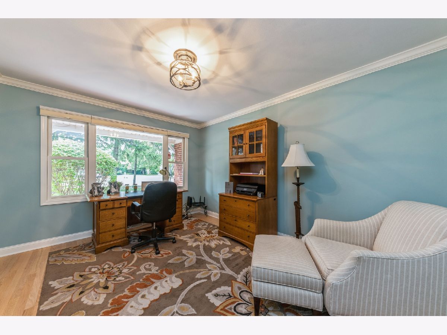
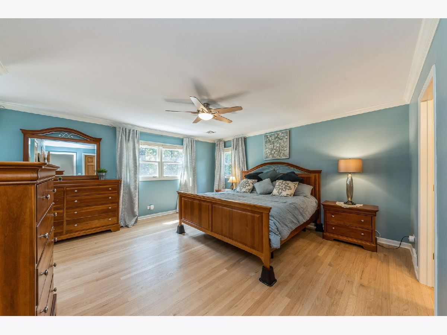
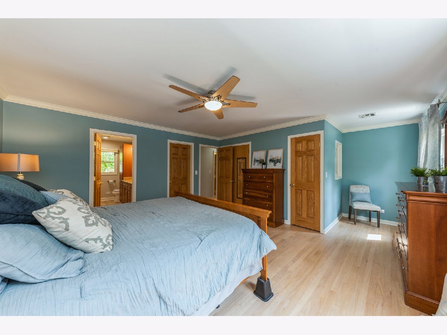
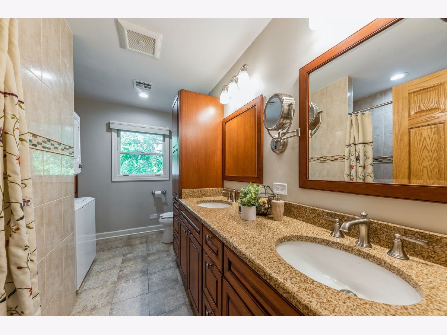
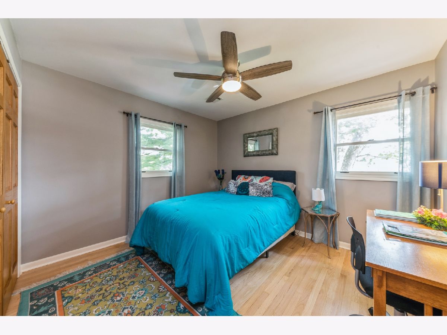
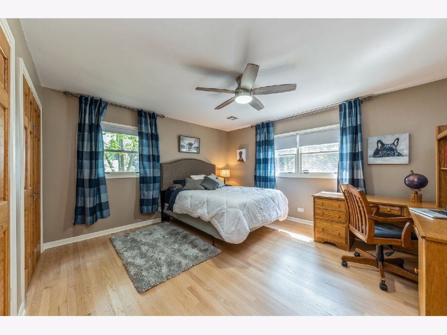
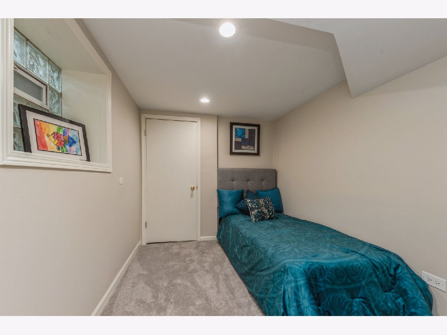
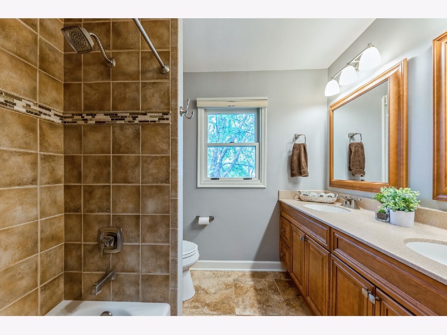
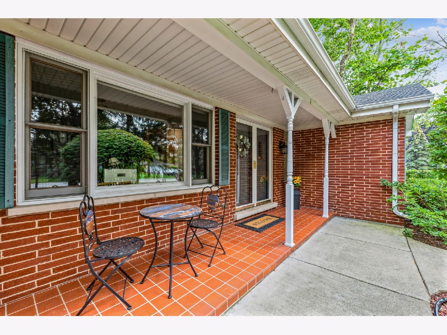
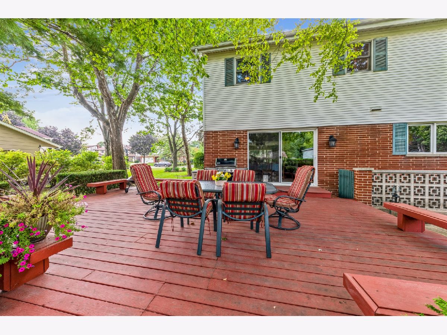
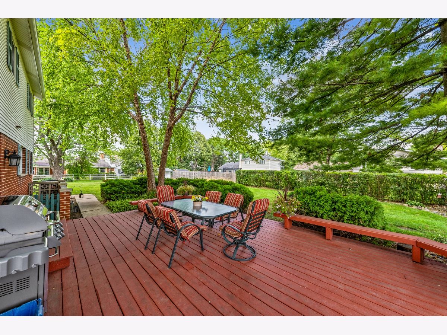
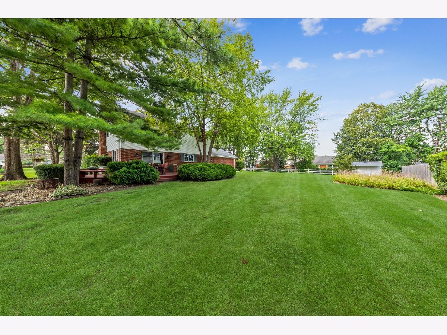
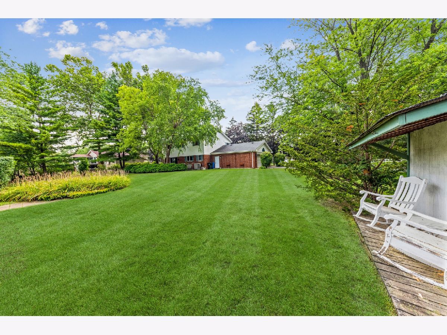
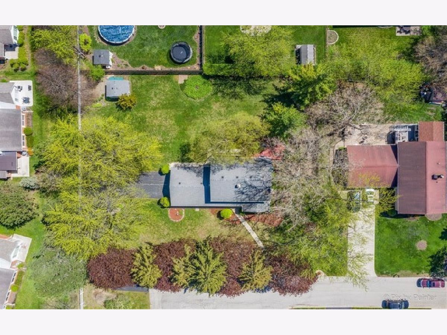
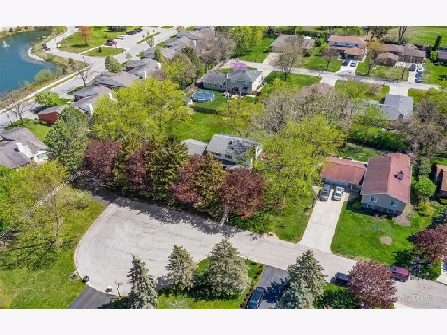
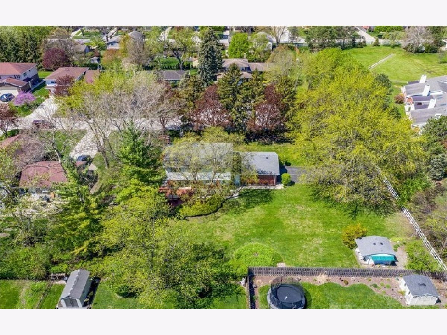
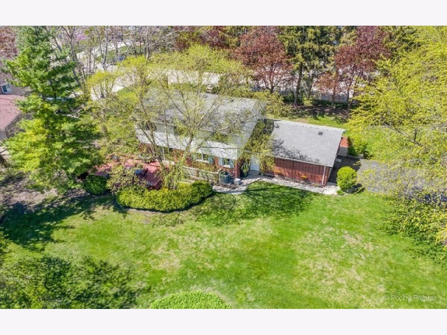
Room Specifics
Total Bedrooms: 4
Bedrooms Above Ground: 4
Bedrooms Below Ground: 0
Dimensions: —
Floor Type: Hardwood
Dimensions: —
Floor Type: Hardwood
Dimensions: —
Floor Type: Carpet
Full Bathrooms: 4
Bathroom Amenities: European Shower
Bathroom in Basement: 1
Rooms: Bonus Room,Storage,Utility Room-Lower Level,Other Room
Basement Description: Finished,Rec/Family Area,Sleeping Area
Other Specifics
| 2.5 | |
| Concrete Perimeter | |
| Asphalt | |
| Deck, Storms/Screens, Outdoor Grill | |
| Corner Lot,Cul-De-Sac | |
| 159 X 165 X 38 X 32 X 118 | |
| Full | |
| Full | |
| Hardwood Floors, Second Floor Laundry, Open Floorplan, Dining Combo, Drapes/Blinds | |
| Range, Microwave, Dishwasher, Refrigerator, Disposal, Stainless Steel Appliance(s), Range Hood, Water Softener Owned, Gas Oven, Range Hood | |
| Not in DB | |
| Street Paved | |
| — | |
| — | |
| Gas Log, Gas Starter |
Tax History
| Year | Property Taxes |
|---|---|
| 2021 | $11,026 |
Contact Agent
Nearby Similar Homes
Nearby Sold Comparables
Contact Agent
Listing Provided By
Coldwell Banker Realty



