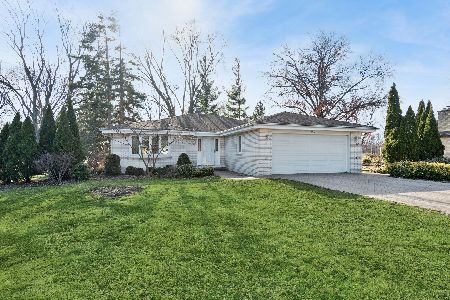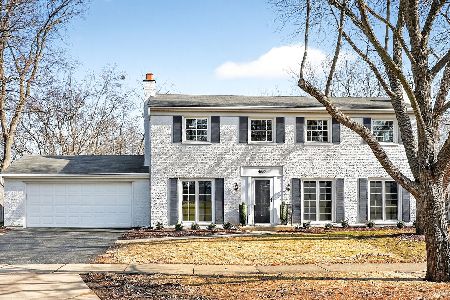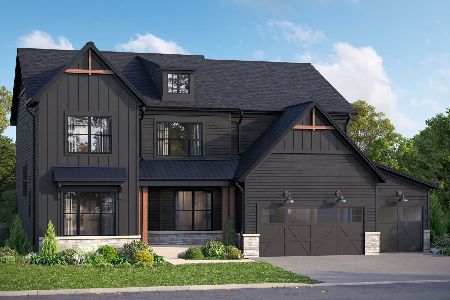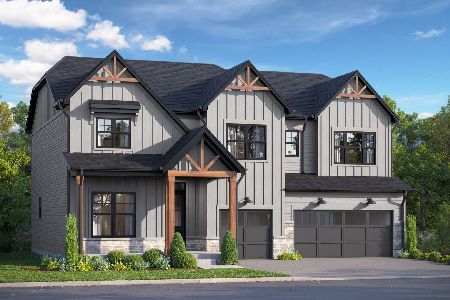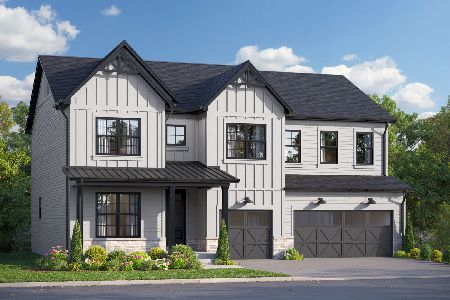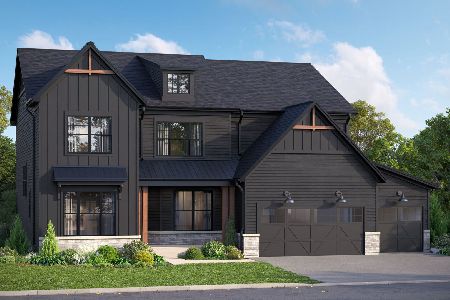201 Herbert Street, Downers Grove, Illinois 60515
$395,000
|
Sold
|
|
| Status: | Closed |
| Sqft: | 1,872 |
| Cost/Sqft: | $224 |
| Beds: | 4 |
| Baths: | 3 |
| Year Built: | 1965 |
| Property Taxes: | $6,038 |
| Days On Market: | 3855 |
| Lot Size: | 0,41 |
Description
Peaceful, quiet and serene setting for this contemporary ranch located on a cul-de-sac bordering Whitlock Park. A private courtyard greets you upon entering the outer front door. Gleaming hardwood floors throughout main level. Main living space features an open concept design. The living and dining room space has a wood-burning fireplace which just adds to the ambience. Kitchen with modern cabinetry with pull-out pantry shelves. Five-burner s/s cooktop w/commercial-quality vent hood. Eating area in kitchen has a solid wood built-in table top with 4 bar stools (remain with house) for casual every-day dining. Pottery Barn style high-end hall bathroom. Marble heated floors, marble vanity top, marble tub/shower surround and a skylight which brings in so much natural light. Master bathroom has a walk-in shower and a skylight; Master bedroom has a large walk-in closet. Finished rec rm in bsmt with a wood-burning fireplace. Highly rated school district in a great location!
Property Specifics
| Single Family | |
| — | |
| Ranch | |
| 1965 | |
| Partial | |
| — | |
| No | |
| 0.41 |
| Du Page | |
| — | |
| 0 / Not Applicable | |
| None | |
| Lake Michigan | |
| Public Sewer | |
| 09009350 | |
| 0904101009 |
Nearby Schools
| NAME: | DISTRICT: | DISTANCE: | |
|---|---|---|---|
|
Grade School
Highland Elementary School |
58 | — | |
|
Middle School
Herrick Middle School |
58 | Not in DB | |
|
High School
North High School |
99 | Not in DB | |
Property History
| DATE: | EVENT: | PRICE: | SOURCE: |
|---|---|---|---|
| 18 Sep, 2015 | Sold | $395,000 | MRED MLS |
| 17 Aug, 2015 | Under contract | $419,900 | MRED MLS |
| 12 Aug, 2015 | Listed for sale | $419,900 | MRED MLS |
Room Specifics
Total Bedrooms: 4
Bedrooms Above Ground: 4
Bedrooms Below Ground: 0
Dimensions: —
Floor Type: Hardwood
Dimensions: —
Floor Type: Hardwood
Dimensions: —
Floor Type: Hardwood
Full Bathrooms: 3
Bathroom Amenities: Whirlpool
Bathroom in Basement: 1
Rooms: Recreation Room
Basement Description: Partially Finished
Other Specifics
| 2.5 | |
| Concrete Perimeter | |
| Asphalt | |
| Storms/Screens | |
| Cul-De-Sac,Park Adjacent | |
| 49'X 129' X 194' X 209' | |
| Unfinished | |
| Full | |
| Vaulted/Cathedral Ceilings, Skylight(s), Bar-Dry, Hardwood Floors, Heated Floors, First Floor Bedroom | |
| Range, Microwave, Dishwasher, Refrigerator, Washer, Dryer | |
| Not in DB | |
| Tennis Courts, Street Paved | |
| — | |
| — | |
| Wood Burning |
Tax History
| Year | Property Taxes |
|---|---|
| 2015 | $6,038 |
Contact Agent
Nearby Similar Homes
Nearby Sold Comparables
Contact Agent
Listing Provided By
Coldwell Banker Residential

