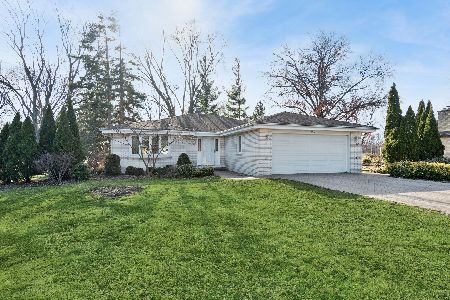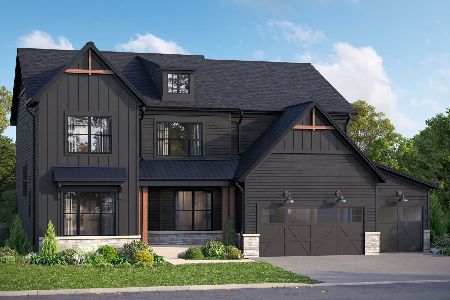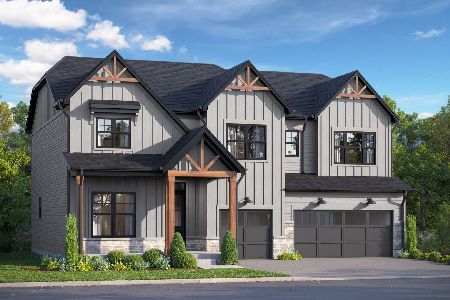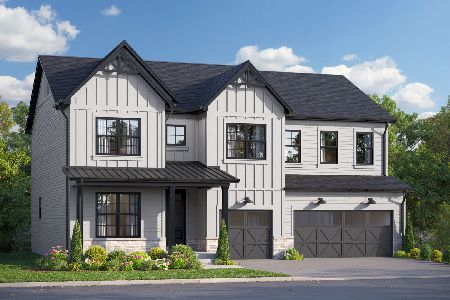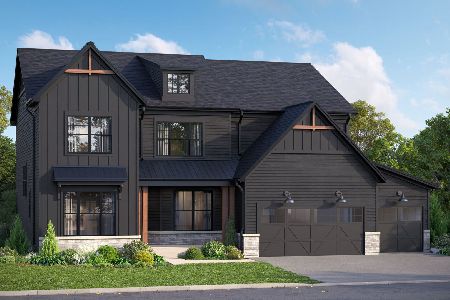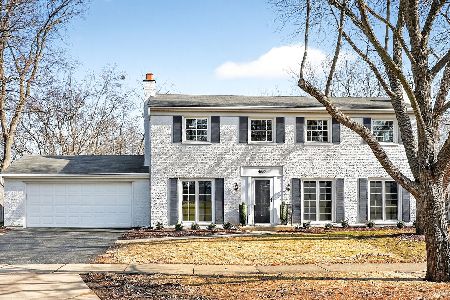224 Herbert Street, Downers Grove, Illinois 60515
$480,830
|
Sold
|
|
| Status: | Closed |
| Sqft: | 1,905 |
| Cost/Sqft: | $273 |
| Beds: | 3 |
| Baths: | 4 |
| Year Built: | 1968 |
| Property Taxes: | $6,706 |
| Days On Market: | 1582 |
| Lot Size: | 0,28 |
Description
Sprawling 4 Bedroom, 3.1 Bath Brick RANCH on a Beautiful Lot in Sought After North Downers Grove! 2000+Sqft Plus a Finished Basement! Updated Eat-in Kitchen with Hardwood Floors! Generous Room Sizes Throughout! 1st Floor Master with Master Bath. Large Living Room with Gas/Woodburning Stone Fireplace! 1st Floor Laundry Room. Hardwood Floors under Carpet in Living Room! Attached 2 Car Garage. Huge Finished Basement with Bar, Gas/Woodburning Fireplace, Additional 4TH Bedroom, Full Bath and 2nd Kitchen! Large 32' Wide Screen Room off Kitchen. Huge Fenced in Yard. Whole House Generator and In-Ground Sprinkler! New Roof and Newer Mechanicals! Excellent Location Situated on a Quiet Cul-de-Sac in North Downers Grove! Sought After Highland and Downers Grove North Schools! LOW TAXES! Easy access to Shopping, Hospital, Expressways and Downtown Downers Grove! A Must See!
Property Specifics
| Single Family | |
| — | |
| Ranch | |
| 1968 | |
| Full | |
| — | |
| No | |
| 0.28 |
| Du Page | |
| — | |
| — / Not Applicable | |
| None | |
| Lake Michigan | |
| Public Sewer | |
| 11256137 | |
| 0904101006 |
Nearby Schools
| NAME: | DISTRICT: | DISTANCE: | |
|---|---|---|---|
|
Grade School
Highland Elementary School |
58 | — | |
|
Middle School
Herrick Middle School |
58 | Not in DB | |
|
High School
North High School |
99 | Not in DB | |
Property History
| DATE: | EVENT: | PRICE: | SOURCE: |
|---|---|---|---|
| 30 Dec, 2021 | Sold | $480,830 | MRED MLS |
| 4 Dec, 2021 | Under contract | $519,500 | MRED MLS |
| 1 Nov, 2021 | Listed for sale | $519,500 | MRED MLS |
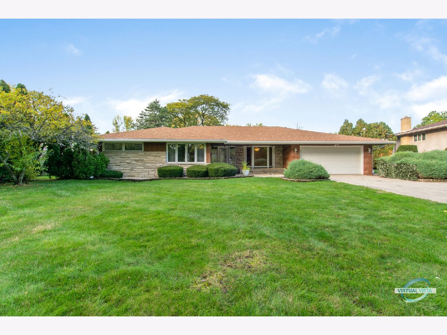
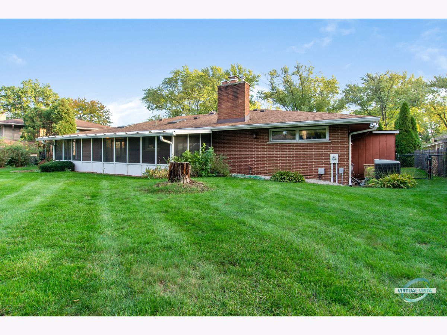
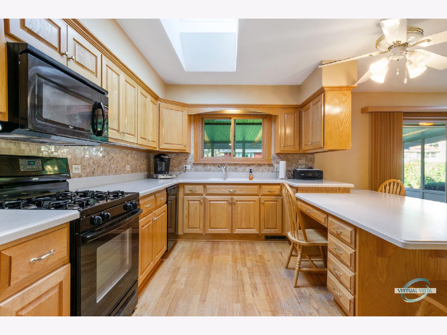
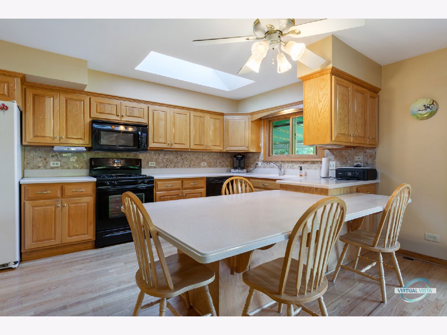
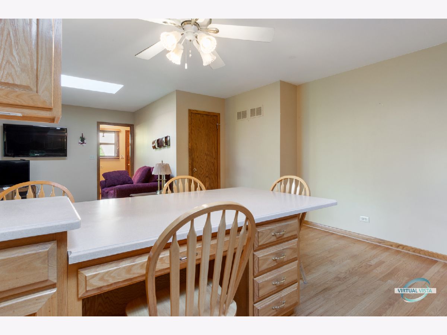
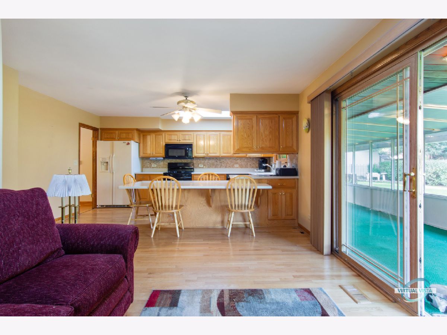
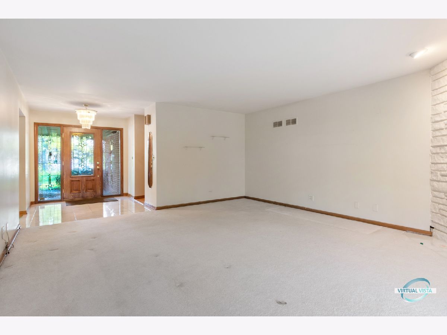
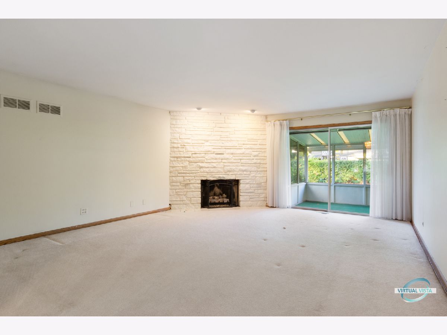
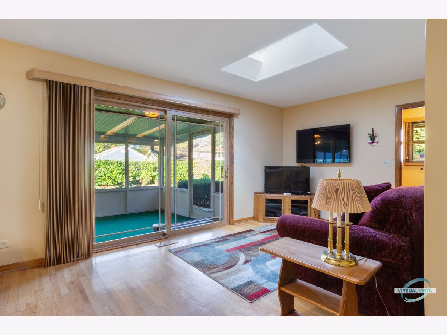
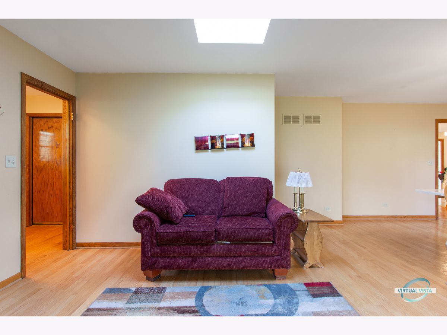
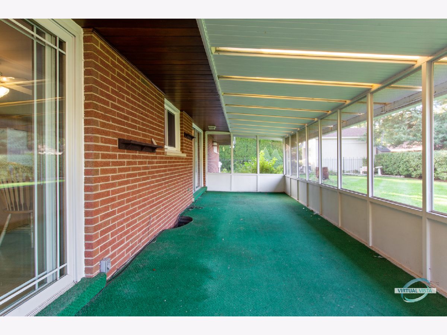
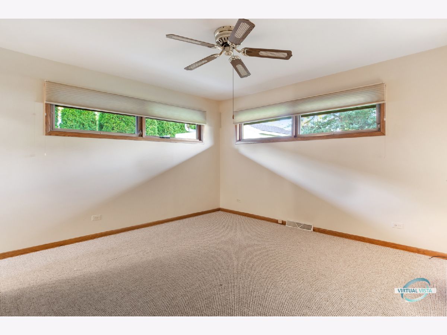
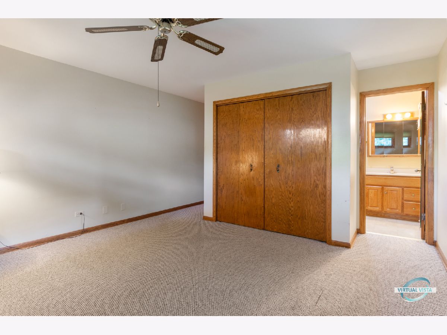
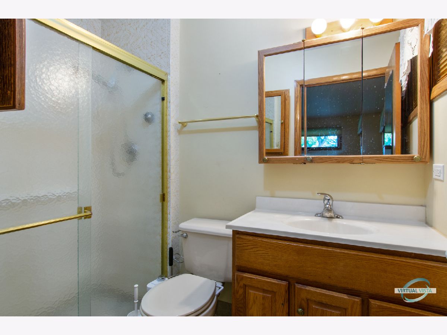
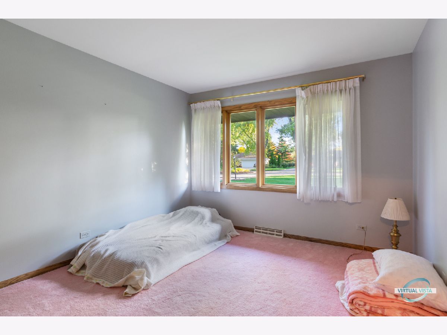
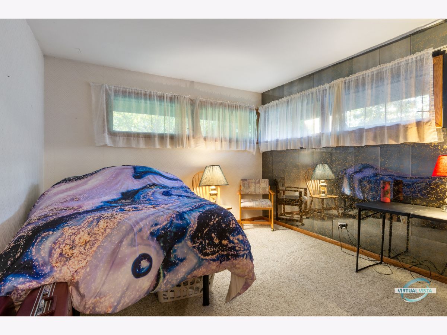
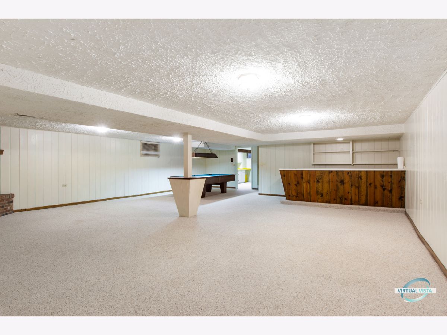
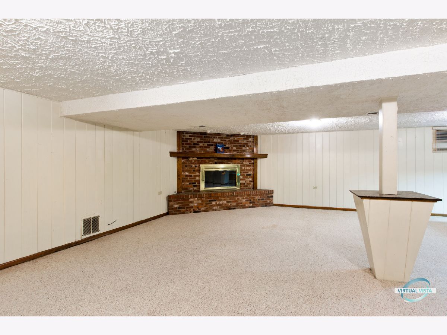
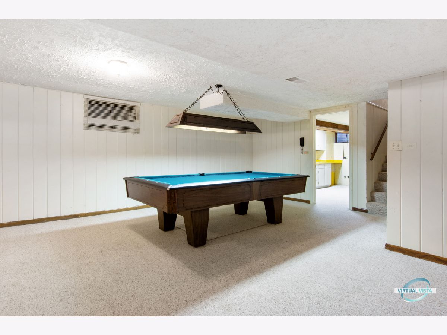
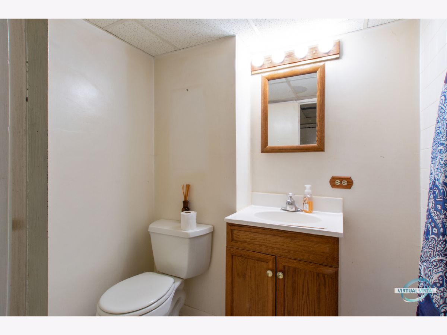
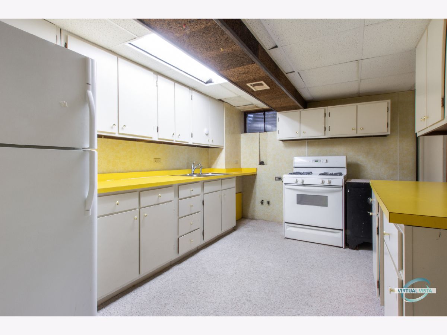
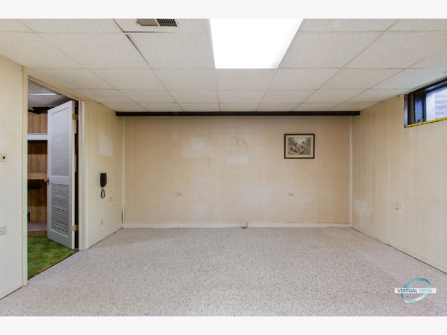
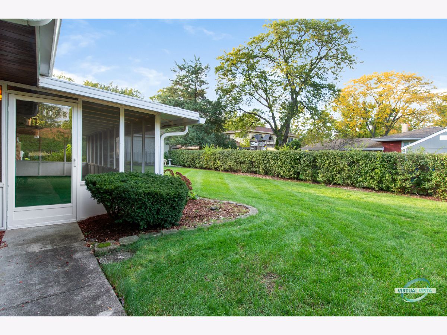
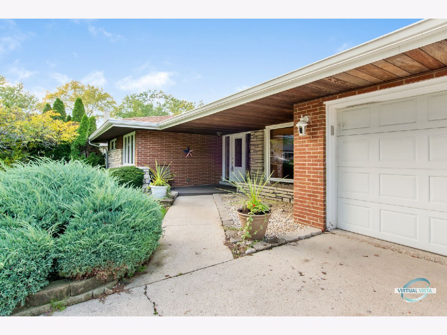
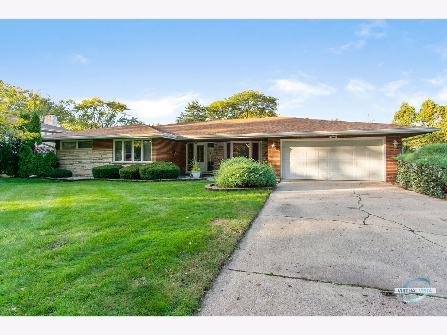
Room Specifics
Total Bedrooms: 4
Bedrooms Above Ground: 3
Bedrooms Below Ground: 1
Dimensions: —
Floor Type: Carpet
Dimensions: —
Floor Type: Carpet
Dimensions: —
Floor Type: Carpet
Full Bathrooms: 4
Bathroom Amenities: —
Bathroom in Basement: 1
Rooms: Recreation Room,Screened Porch,Kitchen
Basement Description: Finished
Other Specifics
| 2 | |
| Concrete Perimeter | |
| Asphalt | |
| Porch Screened | |
| Cul-De-Sac | |
| 51X204X194X120 | |
| Full | |
| Full | |
| Bar-Dry, Hardwood Floors, First Floor Bedroom, In-Law Arrangement, First Floor Laundry, First Floor Full Bath, Walk-In Closet(s) | |
| Range, Microwave, Dishwasher, Refrigerator, Disposal | |
| Not in DB | |
| Park | |
| — | |
| — | |
| Wood Burning, Attached Fireplace Doors/Screen, Gas Log, Gas Starter |
Tax History
| Year | Property Taxes |
|---|---|
| 2021 | $6,706 |
Contact Agent
Nearby Similar Homes
Nearby Sold Comparables
Contact Agent
Listing Provided By
Realty Executives Legacy

