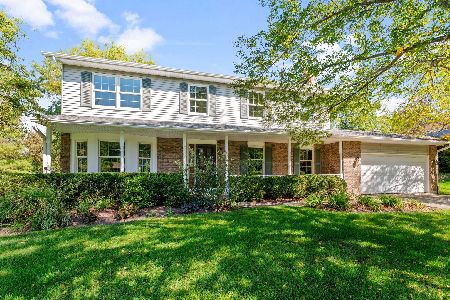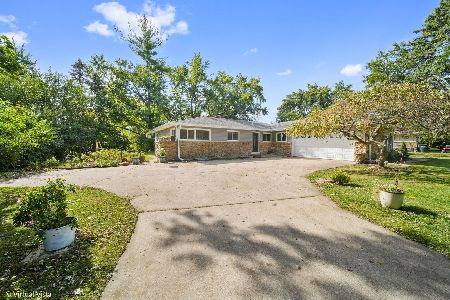201 Jamestowne Road, Sleepy Hollow, Illinois 60118
$344,000
|
Sold
|
|
| Status: | Closed |
| Sqft: | 3,461 |
| Cost/Sqft: | $106 |
| Beds: | 4 |
| Baths: | 3 |
| Year Built: | 1995 |
| Property Taxes: | $10,140 |
| Days On Market: | 2850 |
| Lot Size: | 0,73 |
Description
This ALL BRICK, CUSTOM BUILT HOME is tucked away in popular DEER CREEK but only minutes to I-90! Enter into the 2 story foyer w/dramatic staircase & open floor plan w/bright & sunny, 2 story LR that leads to formal DR w/HW floor, trey ceiling & slider. Large eat in kitchen w/granite counters makes it easy for entertaining into the cozy FR w/brick FP. 1st floor office or bedrm w/closet is perfect in-law or guest suite. Large mstr bdrm offers sitting area, trey ceiling, wall of closets & private bath w/whirlpool tub, double shower, double sink vanity & linen closet. 3 more bdrs + large loft looks out over LR & has so many possibilities. Skylites in both baths. New carpet & lighting t/o. Many rooms just painted. The full bsmt offers 2nd fireplace, bath rough in with a surround shower included & heating coils already installed for a heated floor for through out basement. Brick paver patio on 3/4 acre yard. Furnace, A/C & humidifier 2016. Roof 2010. 3 car, fin garage. HURRY
Property Specifics
| Single Family | |
| — | |
| — | |
| 1995 | |
| Full | |
| — | |
| No | |
| 0.73 |
| Kane | |
| Deer Creek | |
| 0 / Not Applicable | |
| None | |
| Public | |
| Septic-Private | |
| 09831228 | |
| 0329177020 |
Nearby Schools
| NAME: | DISTRICT: | DISTANCE: | |
|---|---|---|---|
|
Grade School
Sleepy Hollow Elementary School |
300 | — | |
|
Middle School
Dundee Middle School |
300 | Not in DB | |
|
High School
Dundee-crown High School |
300 | Not in DB | |
Property History
| DATE: | EVENT: | PRICE: | SOURCE: |
|---|---|---|---|
| 15 Jan, 2010 | Sold | $326,000 | MRED MLS |
| 5 Jan, 2010 | Under contract | $345,000 | MRED MLS |
| — | Last price change | $355,000 | MRED MLS |
| 7 Oct, 2008 | Listed for sale | $450,000 | MRED MLS |
| 9 Mar, 2018 | Sold | $344,000 | MRED MLS |
| 4 Feb, 2018 | Under contract | $367,900 | MRED MLS |
| 11 Jan, 2018 | Listed for sale | $367,900 | MRED MLS |
Room Specifics
Total Bedrooms: 4
Bedrooms Above Ground: 4
Bedrooms Below Ground: 0
Dimensions: —
Floor Type: Carpet
Dimensions: —
Floor Type: Carpet
Dimensions: —
Floor Type: Carpet
Full Bathrooms: 3
Bathroom Amenities: Whirlpool,Separate Shower,Double Sink
Bathroom in Basement: 0
Rooms: Office,Loft,Breakfast Room
Basement Description: Unfinished
Other Specifics
| 3 | |
| — | |
| Asphalt | |
| Brick Paver Patio, Storms/Screens | |
| — | |
| 31,799 SF | |
| — | |
| Full | |
| Skylight(s), Hardwood Floors, First Floor Bedroom, First Floor Laundry | |
| Range, Refrigerator, Washer, Dryer, Disposal | |
| Not in DB | |
| — | |
| — | |
| — | |
| Gas Starter |
Tax History
| Year | Property Taxes |
|---|---|
| 2010 | $9,644 |
| 2018 | $10,140 |
Contact Agent
Nearby Similar Homes
Nearby Sold Comparables
Contact Agent
Listing Provided By
RE/MAX Unlimited Northwest








