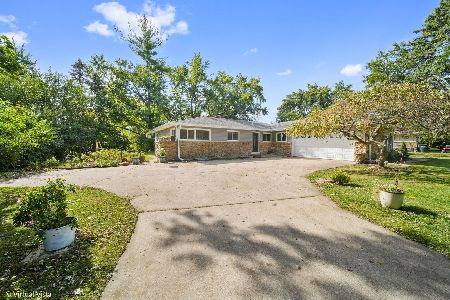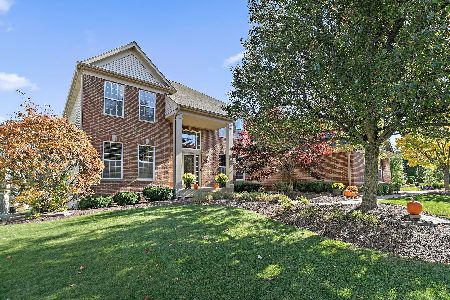511 Joy Lane, Sleepy Hollow, Illinois 60118
$239,000
|
Sold
|
|
| Status: | Closed |
| Sqft: | 1,791 |
| Cost/Sqft: | $133 |
| Beds: | 3 |
| Baths: | 3 |
| Year Built: | 1968 |
| Property Taxes: | $6,175 |
| Days On Market: | 2747 |
| Lot Size: | 0,35 |
Description
Charming and Spacious Ranch on Premium Lot in Sought After Sleepy Hollow Manor! Take Advantage of All Sleepy Hollow has to Offer ~ Walking Distance to Pool/Tennis Courts and Schools, Surrounded by Parks, and Close to Shopping/Restaurants & I-90/Randall Rd! Off-Kitchen Family Room Offers Cozy Wood Burning Fireplace & Sliding Door Leading to Screened Patio ~ Perfect for Entertaining! Large and Inviting Foyer Leads into Spacious Living & Dining with Bay Windows Providing Tons of Natural Light! Kitchen Offers White Cabinetry, Breakfast Bar, and Separate Eating Area! Huge Master Suite with Generous Walk-in Closet, Makeup Vanity, and Private Bath with Step-in Shower! Over 1/3 Acre Professionally Landscaped and Newer Roof! Don't Miss Out!
Property Specifics
| Single Family | |
| — | |
| Ranch | |
| 1968 | |
| Partial | |
| RANCH | |
| No | |
| 0.35 |
| Kane | |
| Sleepy Hollow Manor | |
| 0 / Not Applicable | |
| None | |
| Public | |
| Septic-Private | |
| 09946450 | |
| 0329127007 |
Nearby Schools
| NAME: | DISTRICT: | DISTANCE: | |
|---|---|---|---|
|
Grade School
Sleepy Hollow Elementary School |
300 | — | |
|
Middle School
Dundee Middle School |
300 | Not in DB | |
|
High School
Dundee-crown High School |
300 | Not in DB | |
Property History
| DATE: | EVENT: | PRICE: | SOURCE: |
|---|---|---|---|
| 15 Jun, 2018 | Sold | $239,000 | MRED MLS |
| 22 May, 2018 | Under contract | $239,000 | MRED MLS |
| 10 May, 2018 | Listed for sale | $239,000 | MRED MLS |
Room Specifics
Total Bedrooms: 3
Bedrooms Above Ground: 3
Bedrooms Below Ground: 0
Dimensions: —
Floor Type: Carpet
Dimensions: —
Floor Type: Carpet
Full Bathrooms: 3
Bathroom Amenities: Separate Shower
Bathroom in Basement: 0
Rooms: Foyer,Screened Porch,Utility Room-Lower Level,Recreation Room
Basement Description: Partially Finished
Other Specifics
| 2 | |
| Concrete Perimeter | |
| Asphalt | |
| Screened Patio, Storms/Screens | |
| Landscaped | |
| 15,246 SQ FT | |
| Unfinished | |
| Full | |
| First Floor Bedroom, First Floor Laundry, First Floor Full Bath | |
| Range, Dishwasher, Refrigerator, Washer, Dryer, Disposal | |
| Not in DB | |
| Pool, Tennis Courts, Street Lights, Street Paved | |
| — | |
| — | |
| Wood Burning, Attached Fireplace Doors/Screen |
Tax History
| Year | Property Taxes |
|---|---|
| 2018 | $6,175 |
Contact Agent
Nearby Similar Homes
Nearby Sold Comparables
Contact Agent
Listing Provided By
RE/MAX Suburban








