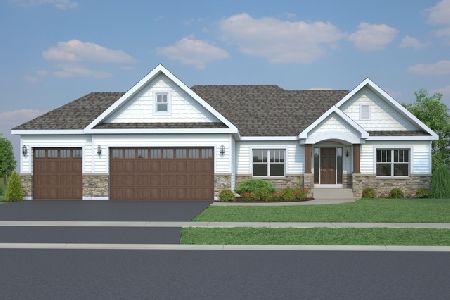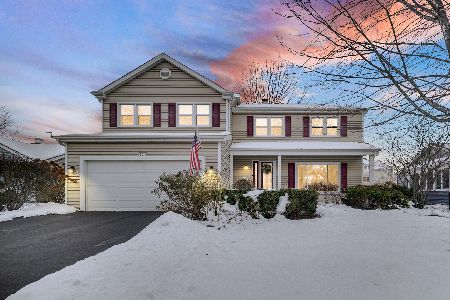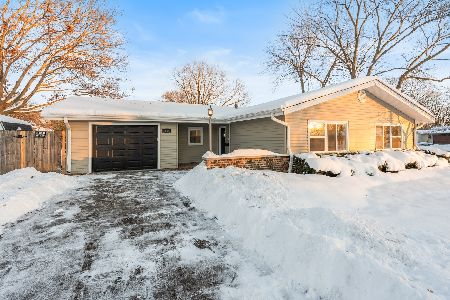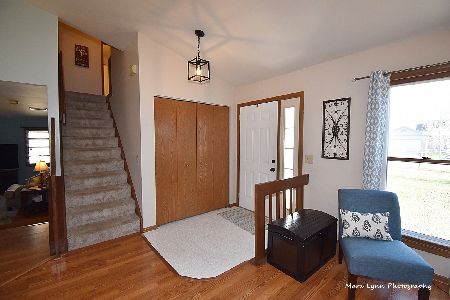201 Larchwood Lane, North Aurora, Illinois 60542
$175,000
|
Sold
|
|
| Status: | Closed |
| Sqft: | 1,114 |
| Cost/Sqft: | $161 |
| Beds: | 3 |
| Baths: | 2 |
| Year Built: | 1978 |
| Property Taxes: | $4,275 |
| Days On Market: | 4720 |
| Lot Size: | 0,00 |
Description
Carefully loved, this home is a pleasure to show. Quiet tree lined street close to shopping and tollway. Kitchen is updated with newer cabinets and appliances with sliding glass doors that open to the stamped sealed privacy patio. Plenty of closets and storage. Huge carpeted rec room in basement as well as 2 finished bedrooms or office. Newer windows, roof, WH, and flaked finished garage floor. All for you to enjoy
Property Specifics
| Single Family | |
| — | |
| Ranch | |
| 1978 | |
| Full | |
| — | |
| No | |
| 0 |
| Kane | |
| — | |
| 0 / Not Applicable | |
| None | |
| Public | |
| Public Sewer | |
| 08269761 | |
| 1504106048 |
Nearby Schools
| NAME: | DISTRICT: | DISTANCE: | |
|---|---|---|---|
|
High School
West Aurora High School |
129 | Not in DB | |
Property History
| DATE: | EVENT: | PRICE: | SOURCE: |
|---|---|---|---|
| 1 Apr, 2013 | Sold | $175,000 | MRED MLS |
| 16 Feb, 2013 | Under contract | $179,900 | MRED MLS |
| 12 Feb, 2013 | Listed for sale | $179,900 | MRED MLS |
| 6 Apr, 2016 | Sold | $195,000 | MRED MLS |
| 14 Jan, 2016 | Under contract | $204,900 | MRED MLS |
| 22 Dec, 2015 | Listed for sale | $204,900 | MRED MLS |
| 14 Apr, 2017 | Under contract | $0 | MRED MLS |
| 3 Apr, 2017 | Listed for sale | $0 | MRED MLS |
| 15 Nov, 2019 | Sold | $203,000 | MRED MLS |
| 10 Oct, 2019 | Under contract | $213,500 | MRED MLS |
| — | Last price change | $215,000 | MRED MLS |
| 5 Oct, 2019 | Listed for sale | $215,000 | MRED MLS |
Room Specifics
Total Bedrooms: 5
Bedrooms Above Ground: 3
Bedrooms Below Ground: 2
Dimensions: —
Floor Type: Carpet
Dimensions: —
Floor Type: Carpet
Dimensions: —
Floor Type: Carpet
Dimensions: —
Floor Type: —
Full Bathrooms: 2
Bathroom Amenities: —
Bathroom in Basement: 1
Rooms: Bedroom 5,Recreation Room
Basement Description: Finished
Other Specifics
| 2 | |
| Concrete Perimeter | |
| Concrete | |
| Patio, Stamped Concrete Patio, Storms/Screens | |
| Fenced Yard | |
| 66.11 X 110 | |
| Full,Pull Down Stair | |
| None | |
| First Floor Bedroom, First Floor Full Bath | |
| Range, Microwave, Dishwasher, Refrigerator, Washer, Dryer | |
| Not in DB | |
| Sidewalks, Street Lights, Street Paved | |
| — | |
| — | |
| — |
Tax History
| Year | Property Taxes |
|---|---|
| 2013 | $4,275 |
| 2016 | $4,682 |
| 2019 | $5,088 |
Contact Agent
Nearby Similar Homes
Nearby Sold Comparables
Contact Agent
Listing Provided By
Kettley & Co. Inc.










