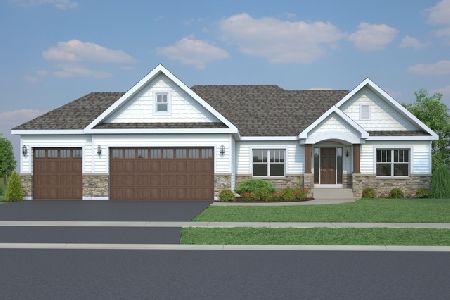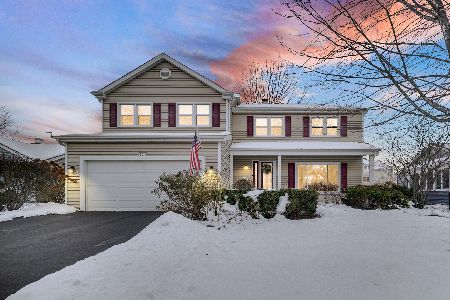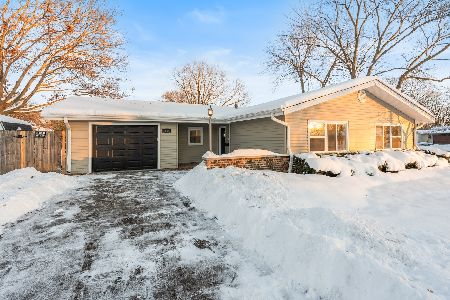201 Larchwood Lane, North Aurora, Illinois 60542
$203,000
|
Sold
|
|
| Status: | Closed |
| Sqft: | 1,114 |
| Cost/Sqft: | $192 |
| Beds: | 3 |
| Baths: | 2 |
| Year Built: | — |
| Property Taxes: | $5,088 |
| Days On Market: | 2295 |
| Lot Size: | 0,17 |
Description
Ranch home with open main floor. possible inlaw/multi family. 1st time home buyer, downsizing, investors. Freshly painted, 3 bed ( 2 in basement) 2 full bath. Finished family room in basement great for teens/extended family. Oversized backyard with privacy fence. 2 car garage with plenty of parking. Great neighborhood. Quick close!! Motivated seller, will look at all offers! As-Is! Recently appraised at $213,000 (buyer couldn't close) $2000 credit to buyer
Property Specifics
| Single Family | |
| — | |
| Ranch | |
| — | |
| Full | |
| — | |
| Yes | |
| 0.17 |
| Kane | |
| — | |
| 0 / Not Applicable | |
| None | |
| Lake Michigan,Public | |
| Public Sewer | |
| 10539552 | |
| 1504106048 |
Nearby Schools
| NAME: | DISTRICT: | DISTANCE: | |
|---|---|---|---|
|
Grade School
Goodwin Elementary School |
129 | — | |
|
Middle School
Jewel Middle School |
129 | Not in DB | |
|
High School
West Aurora High School |
129 | Not in DB | |
Property History
| DATE: | EVENT: | PRICE: | SOURCE: |
|---|---|---|---|
| 1 Apr, 2013 | Sold | $175,000 | MRED MLS |
| 16 Feb, 2013 | Under contract | $179,900 | MRED MLS |
| 12 Feb, 2013 | Listed for sale | $179,900 | MRED MLS |
| 6 Apr, 2016 | Sold | $195,000 | MRED MLS |
| 14 Jan, 2016 | Under contract | $204,900 | MRED MLS |
| 22 Dec, 2015 | Listed for sale | $204,900 | MRED MLS |
| 14 Apr, 2017 | Under contract | $0 | MRED MLS |
| 3 Apr, 2017 | Listed for sale | $0 | MRED MLS |
| 15 Nov, 2019 | Sold | $203,000 | MRED MLS |
| 10 Oct, 2019 | Under contract | $213,500 | MRED MLS |
| — | Last price change | $215,000 | MRED MLS |
| 5 Oct, 2019 | Listed for sale | $215,000 | MRED MLS |
Room Specifics
Total Bedrooms: 5
Bedrooms Above Ground: 3
Bedrooms Below Ground: 2
Dimensions: —
Floor Type: Carpet
Dimensions: —
Floor Type: Carpet
Dimensions: —
Floor Type: Carpet
Dimensions: —
Floor Type: —
Full Bathrooms: 2
Bathroom Amenities: —
Bathroom in Basement: 1
Rooms: Bedroom 5
Basement Description: Finished
Other Specifics
| 2 | |
| Concrete Perimeter | |
| Concrete | |
| Patio, Stamped Concrete Patio, Storms/Screens | |
| Cul-De-Sac,Fenced Yard | |
| 7405 | |
| Pull Down Stair,Unfinished | |
| None | |
| Wood Laminate Floors, In-Law Arrangement | |
| Range, Microwave, Dishwasher, Refrigerator, Washer, Dryer, Disposal, Water Softener Owned | |
| Not in DB | |
| Sidewalks, Street Lights | |
| — | |
| — | |
| — |
Tax History
| Year | Property Taxes |
|---|---|
| 2013 | $4,275 |
| 2016 | $4,682 |
| 2019 | $5,088 |
Contact Agent
Nearby Similar Homes
Nearby Sold Comparables
Contact Agent
Listing Provided By
Keller Williams Inspire - Geneva









