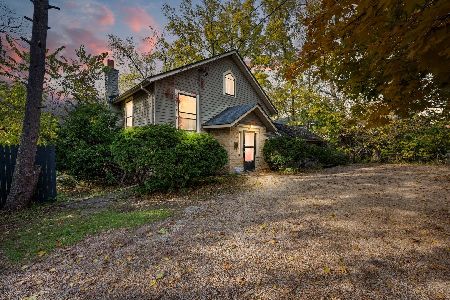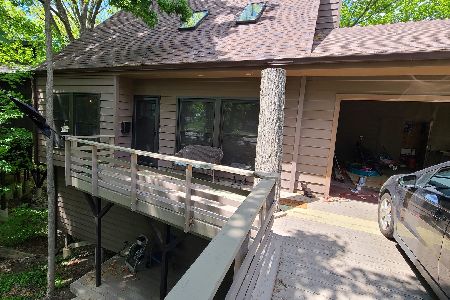201 Oakwood Drive, Geneva, Illinois 60134
$428,000
|
Sold
|
|
| Status: | Closed |
| Sqft: | 2,245 |
| Cost/Sqft: | $200 |
| Beds: | 3 |
| Baths: | 3 |
| Year Built: | 1976 |
| Property Taxes: | $9,780 |
| Days On Market: | 3015 |
| Lot Size: | 0,22 |
Description
Architecturally amazing cedar "Tree Home" in Fox River Woodlands neighborhood of Geneva. Walk to downtown Geneva to enjoy dining & shopping. One block to the biking/jogging trails and the Fox River. Walls of windows overlook natural forested ravine with creek and wildflowers and views of the river in the winter! Flagstone path leads down to the woods and creek. Spacious and unique, this home features a 1st Floor Bedroom, 1st Floor Full Bathroom, and 1st Floor Laundry. The Master Bedroom is spectacular with soaring cedar ceiling, views of the treetops, catwalk to the walk-in closet, and Master Bath with 2 separate vanities and large separate shower. Home is perfect for entertaining with decks/balcony on every level! Kitchen has the perfect functionality with Corian counters, beautiful wood cabinetry, and adjacent to the Dining Room. Notice the 2.5 Plus Garage with room for workshop, storage, or your motorcycle. These elevated "Tree Homes" rarely come on the market. Welcome Home!
Property Specifics
| Single Family | |
| — | |
| — | |
| 1976 | |
| None | |
| — | |
| No | |
| 0.22 |
| Kane | |
| — | |
| 0 / Not Applicable | |
| None | |
| Public | |
| Public Sewer | |
| 09780609 | |
| 1202302038 |
Property History
| DATE: | EVENT: | PRICE: | SOURCE: |
|---|---|---|---|
| 15 Mar, 2018 | Sold | $428,000 | MRED MLS |
| 16 Jan, 2018 | Under contract | $450,000 | MRED MLS |
| 18 Oct, 2017 | Listed for sale | $450,000 | MRED MLS |
Room Specifics
Total Bedrooms: 3
Bedrooms Above Ground: 3
Bedrooms Below Ground: 0
Dimensions: —
Floor Type: Carpet
Dimensions: —
Floor Type: Carpet
Full Bathrooms: 3
Bathroom Amenities: Separate Shower,Double Sink
Bathroom in Basement: 0
Rooms: Utility Room-Lower Level,Walk In Closet
Basement Description: None
Other Specifics
| 2.5 | |
| — | |
| Asphalt | |
| Balcony, Deck | |
| Stream(s),Water View,Wooded | |
| 82X153X75X120 | |
| — | |
| Full | |
| Vaulted/Cathedral Ceilings, Hardwood Floors, First Floor Bedroom, First Floor Laundry, First Floor Full Bath | |
| Range, Microwave, Dishwasher, Refrigerator, Washer, Dryer, Disposal | |
| Not in DB | |
| — | |
| — | |
| — | |
| Wood Burning |
Tax History
| Year | Property Taxes |
|---|---|
| 2018 | $9,780 |
Contact Agent
Nearby Similar Homes
Nearby Sold Comparables
Contact Agent
Listing Provided By
Royal Real Estate of IL, LLC







