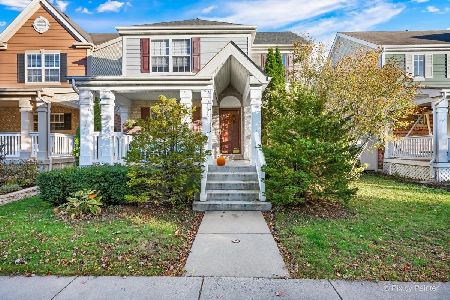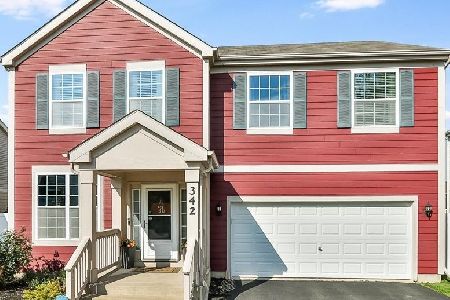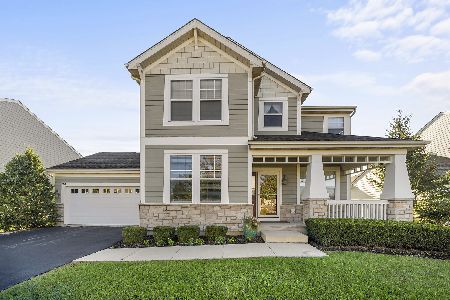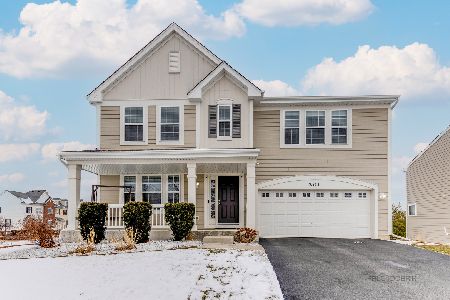203 Pawtucket Avenue, Elgin, Illinois 60124
$337,000
|
Sold
|
|
| Status: | Closed |
| Sqft: | 2,878 |
| Cost/Sqft: | $120 |
| Beds: | 5 |
| Baths: | 3 |
| Year Built: | 2016 |
| Property Taxes: | $10,278 |
| Days On Market: | 2507 |
| Lot Size: | 0,19 |
Description
2016 construction and so many updates since purchase! Popular Arlington floorplan with 5 bedrooms and 2 1/2 baths. Stunning kitchen with breakfast bar island and walk in pantry. All new stainless steel, top of line kitchen & laundry appliances added along with quartz countertops and subway tile backsplash. Kitchen has dark birch cabinets with crown molding and triple slider door to deck. Contemporary laminate flooring on first floor. The master bedroom features two walk in closets and a luxury bath with a walk in seated shower and separate soaker tub. Seller created private toilet area and added new vanities and storage cabinet in master bath. Also added ceiling fans in all bedrooms, closet organizers, upgraded light fixtures and a privacy slider on 5th bedroom. Full walkout basement is insulated and opens to large concrete patio. Fully fenced yard is above neighbors and overlooks open area. District 301 schools too!
Property Specifics
| Single Family | |
| — | |
| Contemporary | |
| 2016 | |
| Full,Walkout | |
| ARLINGTON | |
| No | |
| 0.19 |
| Kane | |
| Remington At Providence | |
| 300 / Annual | |
| Other | |
| Public | |
| Public Sewer, Sewer-Storm | |
| 10267487 | |
| 0618455014 |
Nearby Schools
| NAME: | DISTRICT: | DISTANCE: | |
|---|---|---|---|
|
Grade School
Prairie View Grade School |
301 | — | |
|
Middle School
Prairie Knolls Middle School |
301 | Not in DB | |
|
High School
Central High School |
301 | Not in DB | |
Property History
| DATE: | EVENT: | PRICE: | SOURCE: |
|---|---|---|---|
| 26 Sep, 2016 | Sold | $325,000 | MRED MLS |
| 22 Aug, 2016 | Under contract | $332,990 | MRED MLS |
| 4 Aug, 2016 | Listed for sale | $332,990 | MRED MLS |
| 24 May, 2019 | Sold | $337,000 | MRED MLS |
| 9 Mar, 2019 | Under contract | $345,000 | MRED MLS |
| 8 Feb, 2019 | Listed for sale | $345,000 | MRED MLS |
Room Specifics
Total Bedrooms: 5
Bedrooms Above Ground: 5
Bedrooms Below Ground: 0
Dimensions: —
Floor Type: Carpet
Dimensions: —
Floor Type: Carpet
Dimensions: —
Floor Type: Carpet
Dimensions: —
Floor Type: —
Full Bathrooms: 3
Bathroom Amenities: Separate Shower,Double Sink,Soaking Tub
Bathroom in Basement: 0
Rooms: Breakfast Room,Bedroom 5
Basement Description: Unfinished,Exterior Access
Other Specifics
| 2 | |
| Concrete Perimeter | |
| Asphalt | |
| Deck, Storms/Screens | |
| Fenced Yard,Landscaped | |
| 66 X 122 | |
| Unfinished | |
| Full | |
| Wood Laminate Floors, Second Floor Laundry, Walk-In Closet(s) | |
| Range, Microwave, Dishwasher, Refrigerator, Washer, Dryer, Disposal, Stainless Steel Appliance(s) | |
| Not in DB | |
| Sidewalks, Street Lights, Street Paved | |
| — | |
| — | |
| — |
Tax History
| Year | Property Taxes |
|---|---|
| 2019 | $10,278 |
Contact Agent
Nearby Similar Homes
Nearby Sold Comparables
Contact Agent
Listing Provided By
Coldwell Banker Residential Brokerage











