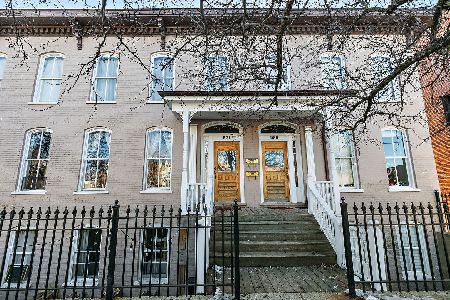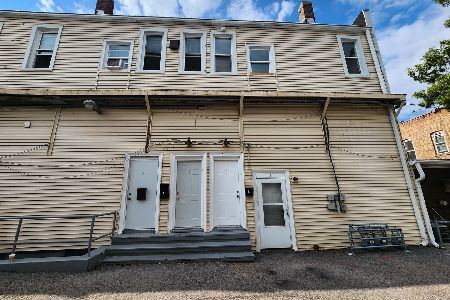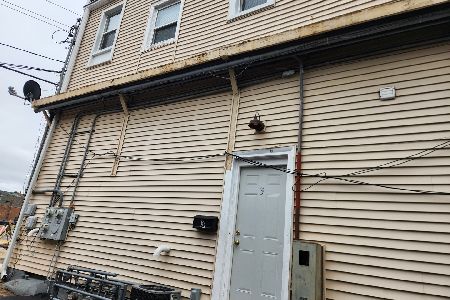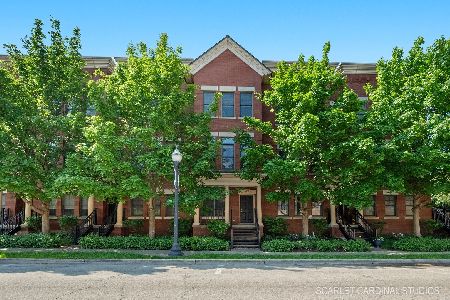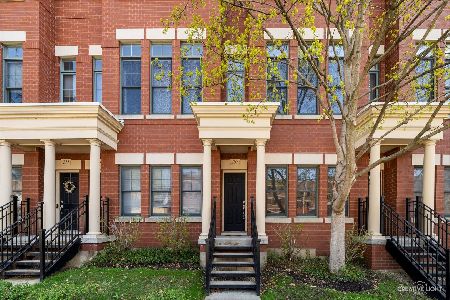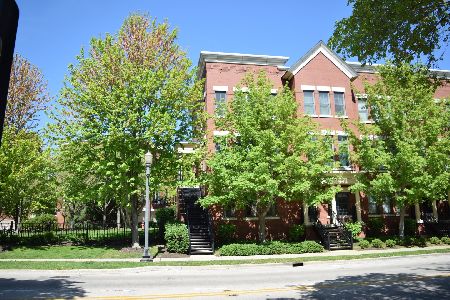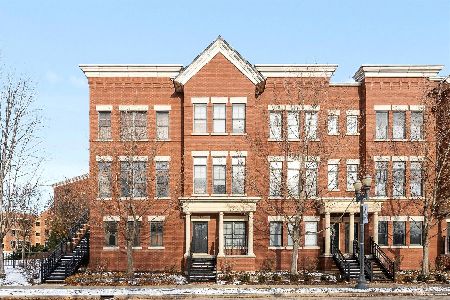201 Prairie Street, Elgin, Illinois 60120
$228,000
|
Sold
|
|
| Status: | Closed |
| Sqft: | 1,875 |
| Cost/Sqft: | $122 |
| Beds: | 2 |
| Baths: | 3 |
| Year Built: | 2005 |
| Property Taxes: | $5,654 |
| Days On Market: | 2146 |
| Lot Size: | 0,00 |
Description
Beautiful Brick And Limestone 3 Story Townhome Located In The Heart Of Downtown Elgin. This Outstanding 2 Bedroom, 2.5 Bath Home Is In Perfect Condition And Shows Like A Model. Main Floor Family Room Offers Wood Floors, Neutral Colors, Tons Of Natural Light, Very Open Space. 2nd Floor Offers High Ceilings, Wood Flooring, Dining Room, Overlooking Large Living Room With Great Window View And Lighting. The Kitchen Is Very Spacious, Offering Black Stainless Steel Appliances, Maple 42" Cabinets, Great Island Space, Fantastic Eating Area Overlooking Private Iron Balcony. 3rd Floor Offers Master Suite With Double Walk-In Closets, Private Master Bath With Soaker Tub, Separate Glass Enclosed Shower, Double Sinks, And Beautiful Tile Work Throughout. 2nd Bedroom Is The Perfect Junior Suite With Large Closet, And Private Bath. 3rd Floor Laundry Is Super Convenient Right By Both Bedrooms. 4th Floor Rooftop Deck Is Magnificent! This Is The Perfect Place To Entertain, Great Views Of Elgin Events, Peaceful Setting, And The Views Of Elgin City Are Outstanding! Enjoy The Convenience Of City Living, Walking Distance To Fox River, Metra, Shopping, Festivals And Some Of Elgin's Best Restaurants And Night Life, Less Than 1 Hour From Chicago, 30 Mins From Schaumburg, Come See It Today.
Property Specifics
| Condos/Townhomes | |
| 3 | |
| — | |
| 2005 | |
| None | |
| AUGUSTA | |
| No | |
| — |
| Kane | |
| — | |
| 195 / Monthly | |
| Insurance,Exterior Maintenance,Lawn Care,Snow Removal | |
| Public | |
| Public Sewer | |
| 10663188 | |
| 0613352144 |
Property History
| DATE: | EVENT: | PRICE: | SOURCE: |
|---|---|---|---|
| 8 Jul, 2020 | Sold | $228,000 | MRED MLS |
| 11 May, 2020 | Under contract | $228,900 | MRED MLS |
| — | Last price change | $229,900 | MRED MLS |
| 11 Mar, 2020 | Listed for sale | $234,900 | MRED MLS |
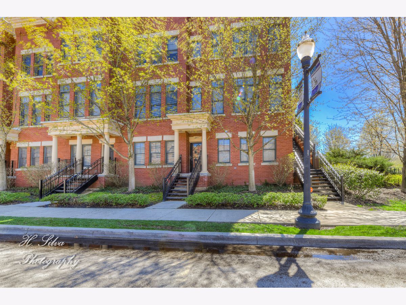
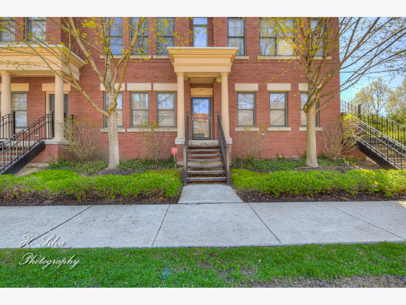
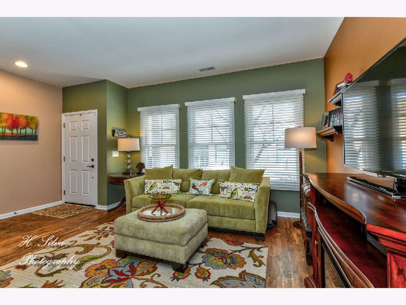
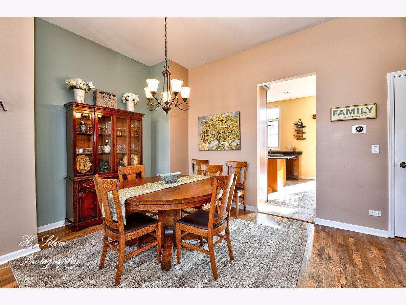
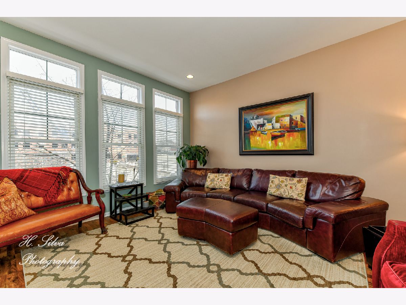
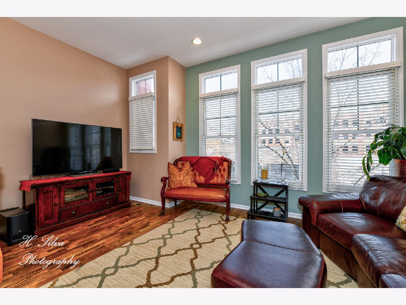
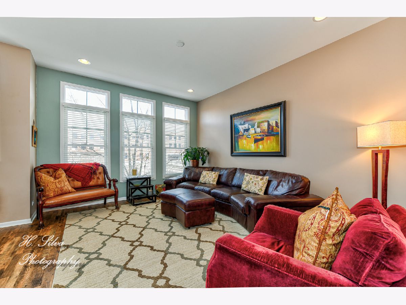
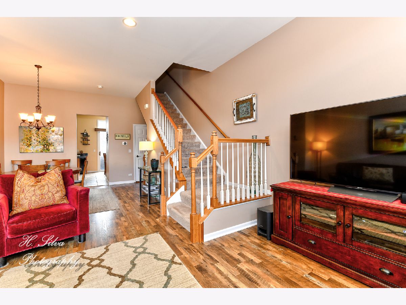
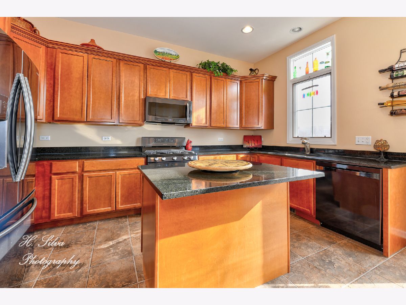
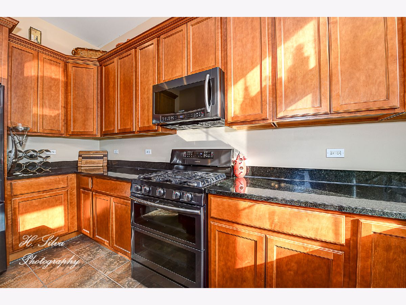
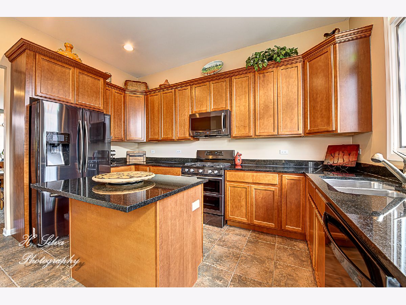
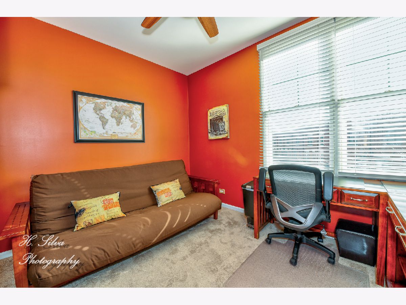
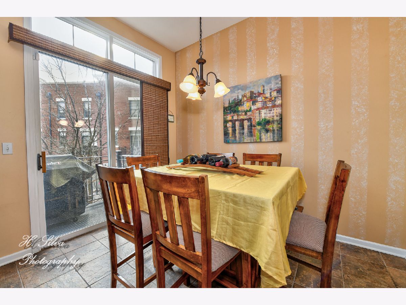
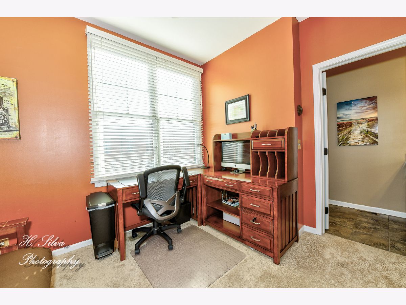
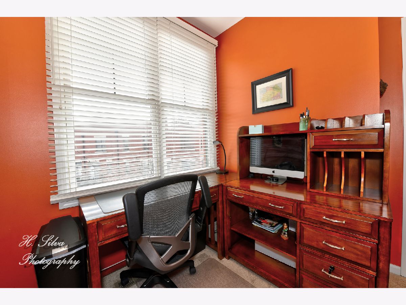
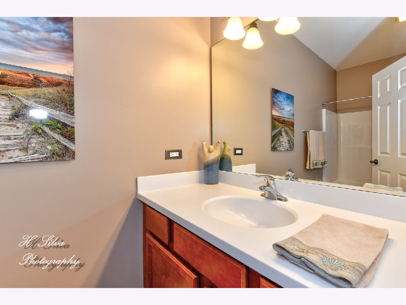
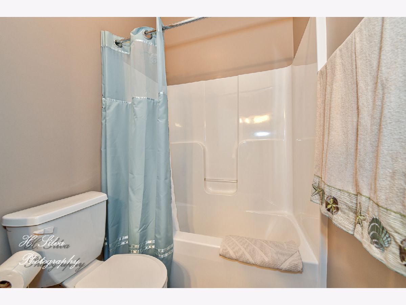
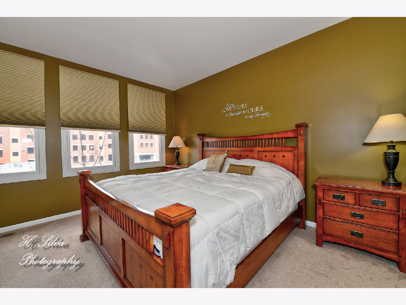
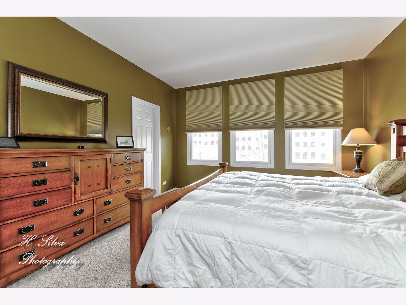
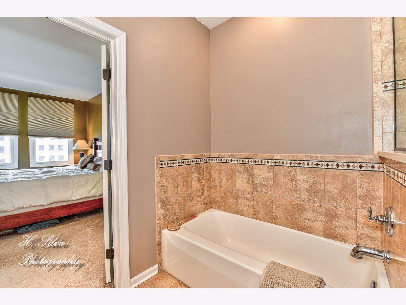
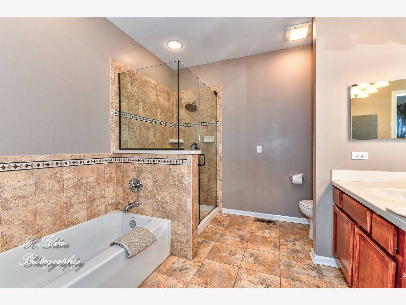
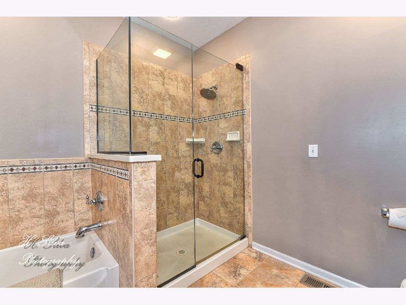
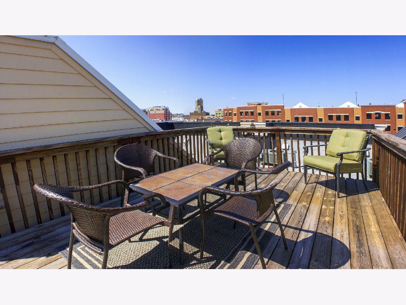
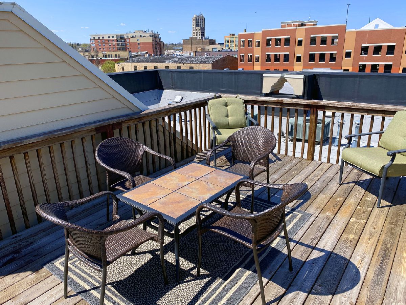
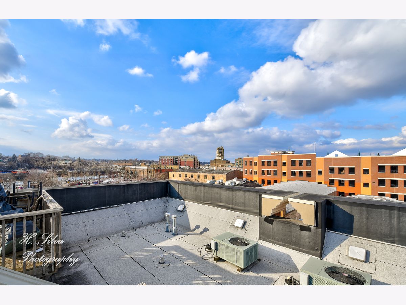
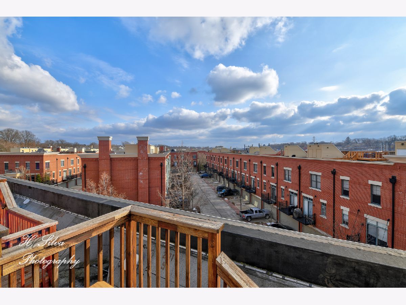
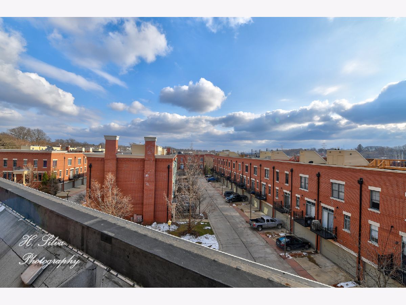
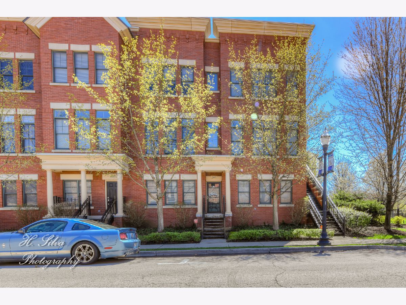
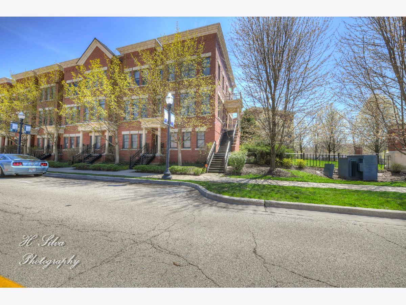
Room Specifics
Total Bedrooms: 2
Bedrooms Above Ground: 2
Bedrooms Below Ground: 0
Dimensions: —
Floor Type: Carpet
Full Bathrooms: 3
Bathroom Amenities: Separate Shower,Double Sink,Garden Tub
Bathroom in Basement: 0
Rooms: Walk In Closet,Balcony/Porch/Lanai,Deck
Basement Description: Slab
Other Specifics
| 2 | |
| Concrete Perimeter | |
| Asphalt | |
| Balcony, Roof Deck | |
| Landscaped | |
| 0X0 | |
| — | |
| Full | |
| Hardwood Floors, Second Floor Laundry, Storage, Walk-In Closet(s) | |
| Range, Microwave, Dishwasher, Refrigerator, High End Refrigerator, Washer, Dryer, Disposal, Stainless Steel Appliance(s) | |
| Not in DB | |
| — | |
| — | |
| — | |
| — |
Tax History
| Year | Property Taxes |
|---|---|
| 2020 | $5,654 |
Contact Agent
Nearby Similar Homes
Nearby Sold Comparables
Contact Agent
Listing Provided By
Five Star Realty, Inc


