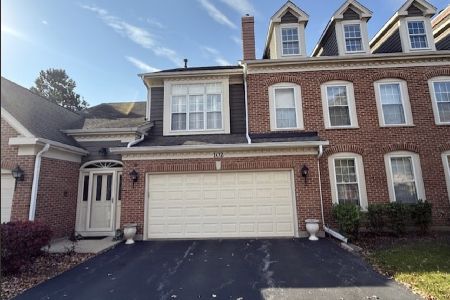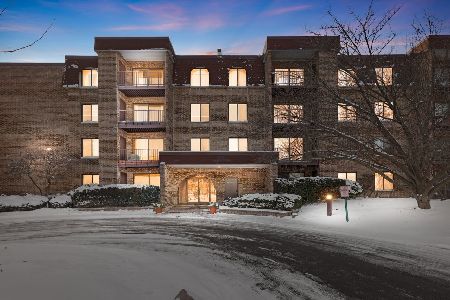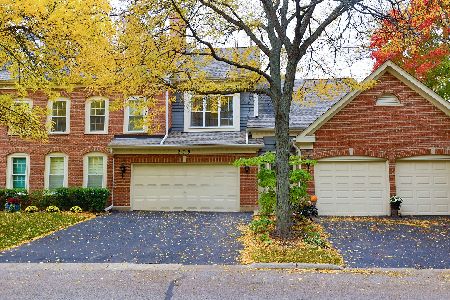201 Princeton Lane, Glenview, Illinois 60026
$408,000
|
Sold
|
|
| Status: | Closed |
| Sqft: | 0 |
| Cost/Sqft: | — |
| Beds: | 2 |
| Baths: | 3 |
| Year Built: | 1990 |
| Property Taxes: | $4,707 |
| Days On Market: | 3624 |
| Lot Size: | 0,00 |
Description
At Last ....Enjoy the Carefree Ease of One Story Ranch Style Living at its Finest! Move Right into this Impeccable Sought after Amherst Model Townhome in Securely Gated Princeton Village. Gracious Tiled Entry, Living Room with Fire Place, Separate Dining Room, Private Den, Large Kitchen, with Corian Counters and large eating area with slider to Covered Patio viewing Lush Courtyard. Fabulous Master Suite with walk in closet and wall closet and spa bath with double sinks, Corian Counter, Whirlpool Tub and Separate Shower, Guest Bedroom and Large Hall Bath. Laundry Room, 1/2 Bath and Attached 2 Car Garage. Almost all new Anderson Windows and Doors. Windows in Living Room, Dining Room and Kitchen and Master Bedroom view open grassy courtyard. Complex offers Clubhouse and pool with Shower and Changing Room. Newer: Windows, Garage Doors, Refrigerator, Cook Top, Disposal, Dishwasher, Water Heater, Furnace, Toilets.
Property Specifics
| Condos/Townhomes | |
| 1 | |
| — | |
| 1990 | |
| None | |
| AMHERST | |
| No | |
| — |
| Cook | |
| Princeton Village | |
| 464 / Monthly | |
| Water,Insurance,Security,Doorman,Clubhouse,Pool,Exterior Maintenance,Lawn Care,Scavenger,Snow Removal | |
| Public | |
| Public Sewer | |
| 09176736 | |
| 04212030161173 |
Nearby Schools
| NAME: | DISTRICT: | DISTANCE: | |
|---|---|---|---|
|
Grade School
Willowbrook Elementary School |
30 | — | |
|
Middle School
Maple School |
30 | Not in DB | |
|
High School
Glenbrook South High School |
225 | Not in DB | |
Property History
| DATE: | EVENT: | PRICE: | SOURCE: |
|---|---|---|---|
| 24 Jun, 2016 | Sold | $408,000 | MRED MLS |
| 29 Apr, 2016 | Under contract | $425,000 | MRED MLS |
| — | Last price change | $445,000 | MRED MLS |
| 28 Mar, 2016 | Listed for sale | $445,000 | MRED MLS |
Room Specifics
Total Bedrooms: 2
Bedrooms Above Ground: 2
Bedrooms Below Ground: 0
Dimensions: —
Floor Type: Carpet
Full Bathrooms: 3
Bathroom Amenities: Whirlpool,Separate Shower,Double Sink
Bathroom in Basement: 0
Rooms: Den
Basement Description: None
Other Specifics
| 2 | |
| Concrete Perimeter | |
| Asphalt | |
| Patio | |
| — | |
| COMMON GROUNDS | |
| — | |
| Full | |
| First Floor Bedroom, First Floor Laundry, First Floor Full Bath, Storage | |
| Double Oven, Microwave, Dishwasher, Refrigerator, Washer, Dryer, Disposal | |
| Not in DB | |
| — | |
| — | |
| Pool | |
| Gas Log |
Tax History
| Year | Property Taxes |
|---|---|
| 2016 | $4,707 |
Contact Agent
Nearby Similar Homes
Nearby Sold Comparables
Contact Agent
Listing Provided By
Coldwell Banker Residential











