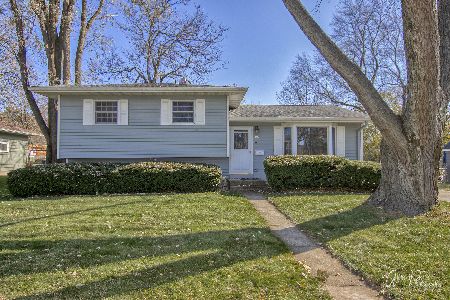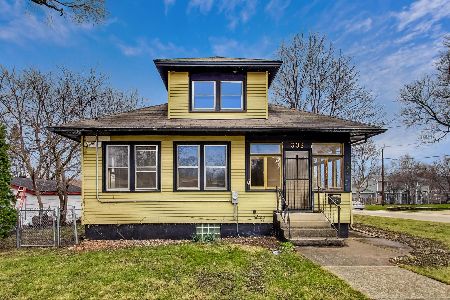201 Ridge Street, Algonquin, Illinois 60102
$230,000
|
Sold
|
|
| Status: | Closed |
| Sqft: | 3,150 |
| Cost/Sqft: | $76 |
| Beds: | 3 |
| Baths: | 2 |
| Year Built: | 1955 |
| Property Taxes: | $4,644 |
| Days On Market: | 2856 |
| Lot Size: | 0,33 |
Description
Beautiful updated brick ranch home set on a large corner lot with beautiful cherry trees in the front and side that will start to bloom in May. This is a rare 1806 sq ft ranch with a fully finished basement with an extra bedroom and bath for guests and a large family room/recreation room for an additional 1344 sq ft. Kitchen has been updated with center island, porcelain farm kitchen sink and stainless steel appliances. New roof in 2017, new doors throughout home, new deck, and a 1 year Home Warranty for peace of mind. Minutes from shopping, restaurants and downtown Algonquin. Welcome Home!
Property Specifics
| Single Family | |
| — | |
| Ranch | |
| 1955 | |
| Full | |
| RANCH | |
| No | |
| 0.33 |
| Mc Henry | |
| Janak | |
| 0 / Not Applicable | |
| None | |
| Public | |
| Public Sewer | |
| 09910760 | |
| 1934183001 |
Nearby Schools
| NAME: | DISTRICT: | DISTANCE: | |
|---|---|---|---|
|
Grade School
Eastview Elementary School |
300 | — | |
|
Middle School
Algonquin Middle School |
300 | Not in DB | |
|
High School
Dundee-crown High School |
300 | Not in DB | |
Property History
| DATE: | EVENT: | PRICE: | SOURCE: |
|---|---|---|---|
| 30 Oct, 2013 | Sold | $134,000 | MRED MLS |
| 4 Jul, 2013 | Under contract | $133,000 | MRED MLS |
| — | Last price change | $133,500 | MRED MLS |
| 12 Sep, 2012 | Listed for sale | $169,000 | MRED MLS |
| 1 May, 2018 | Sold | $230,000 | MRED MLS |
| 15 Apr, 2018 | Under contract | $240,000 | MRED MLS |
| 9 Apr, 2018 | Listed for sale | $240,000 | MRED MLS |
Room Specifics
Total Bedrooms: 4
Bedrooms Above Ground: 3
Bedrooms Below Ground: 1
Dimensions: —
Floor Type: Hardwood
Dimensions: —
Floor Type: Hardwood
Dimensions: —
Floor Type: Vinyl
Full Bathrooms: 2
Bathroom Amenities: —
Bathroom in Basement: 1
Rooms: Recreation Room
Basement Description: Finished,Crawl
Other Specifics
| 2 | |
| Concrete Perimeter | |
| Asphalt | |
| Deck, Storms/Screens | |
| Corner Lot | |
| 14374 | |
| — | |
| None | |
| Hardwood Floors, First Floor Bedroom, First Floor Full Bath | |
| Range, Microwave, Dishwasher, Refrigerator, Washer, Dryer, Disposal, Stainless Steel Appliance(s) | |
| Not in DB | |
| Street Lights, Street Paved | |
| — | |
| — | |
| — |
Tax History
| Year | Property Taxes |
|---|---|
| 2013 | $5,376 |
| 2018 | $4,644 |
Contact Agent
Nearby Similar Homes
Nearby Sold Comparables
Contact Agent
Listing Provided By
Keller Williams Platinum Partners











