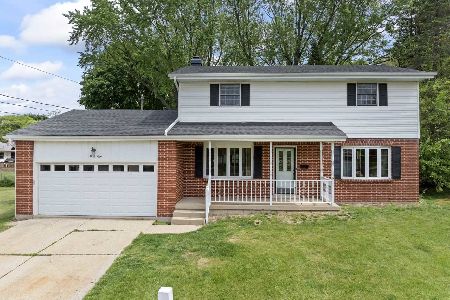200 Ridge Street, Algonquin, Illinois 60102
$147,500
|
Sold
|
|
| Status: | Closed |
| Sqft: | 1,803 |
| Cost/Sqft: | $99 |
| Beds: | 4 |
| Baths: | 2 |
| Year Built: | 1961 |
| Property Taxes: | $6,263 |
| Days On Market: | 4366 |
| Lot Size: | 0,25 |
Description
"Outstanding Location Master Craftsman Built Large Rooms with Hardwood Floors- First level bedroom,family room, full bath,bonus exit to 12x22 Full Screened Porch. -Master has dresing area. French Doors opening to 10x7 Foyer-One Look-You'll fall in love.Partial basement has staired exit to the back yard-Oversized 2 car garage-Custom Built and Well Maintained. Fall in Love Stop and see. Roof 9 years old.
Property Specifics
| Single Family | |
| — | |
| Tri-Level | |
| 1961 | |
| Partial,Walkout | |
| — | |
| No | |
| 0.25 |
| Mc Henry | |
| Janak | |
| 0 / Not Applicable | |
| None | |
| Public | |
| Public Sewer | |
| 08540149 | |
| 1934182005 |
Nearby Schools
| NAME: | DISTRICT: | DISTANCE: | |
|---|---|---|---|
|
Grade School
Eastview Elementary School |
300 | — | |
|
Middle School
Algonquin Middle School |
300 | Not in DB | |
|
High School
Dundee-crown High School |
300 | Not in DB | |
Property History
| DATE: | EVENT: | PRICE: | SOURCE: |
|---|---|---|---|
| 31 Oct, 2014 | Sold | $147,500 | MRED MLS |
| 10 Aug, 2014 | Under contract | $179,000 | MRED MLS |
| — | Last price change | $181,400 | MRED MLS |
| 18 Feb, 2014 | Listed for sale | $181,400 | MRED MLS |
Room Specifics
Total Bedrooms: 4
Bedrooms Above Ground: 4
Bedrooms Below Ground: 0
Dimensions: —
Floor Type: Hardwood
Dimensions: —
Floor Type: Hardwood
Dimensions: —
Floor Type: Hardwood
Full Bathrooms: 2
Bathroom Amenities: —
Bathroom in Basement: 0
Rooms: Foyer,Screened Porch
Basement Description: Unfinished,Sub-Basement
Other Specifics
| 2 | |
| Concrete Perimeter | |
| Concrete | |
| Porch Screened | |
| Corner Lot | |
| 81X132 | |
| — | |
| None | |
| Hardwood Floors, First Floor Bedroom, First Floor Full Bath | |
| Double Oven, Portable Dishwasher, Refrigerator | |
| Not in DB | |
| Sidewalks, Street Lights, Street Paved | |
| — | |
| — | |
| Wood Burning, Includes Accessories |
Tax History
| Year | Property Taxes |
|---|---|
| 2014 | $6,263 |
Contact Agent
Nearby Similar Homes
Nearby Sold Comparables
Contact Agent
Listing Provided By
Century 21 Affiliated










