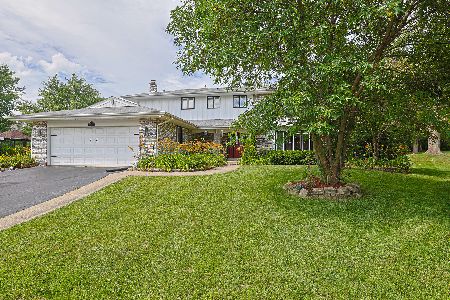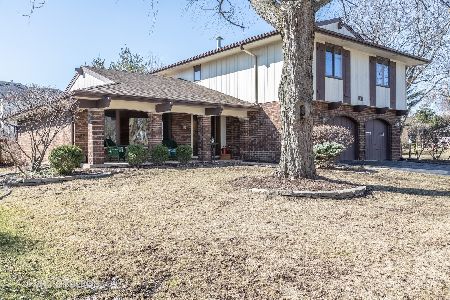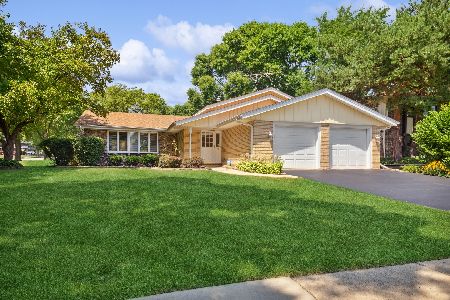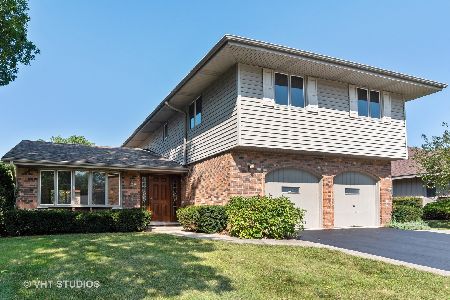201 Saugus Lane, Schaumburg, Illinois 60173
$467,500
|
Sold
|
|
| Status: | Closed |
| Sqft: | 2,886 |
| Cost/Sqft: | $165 |
| Beds: | 4 |
| Baths: | 4 |
| Year Built: | 1978 |
| Property Taxes: | $11,342 |
| Days On Market: | 3531 |
| Lot Size: | 0,28 |
Description
Absolutely gorgeous! Beautiful professionally landscaped interior lot! Dream kitchen recently updated w/tons of soft close cabinets, flowing granite countertops, ceramic flooring & backsplash & stainless appliances! Kitchen also has a breakfast bar & space for a large table! Generous family room has a stunning fireplace, bookshelves, & an updated wet bar w/granite & ceramic tile. Two Pella sliders lead to the patio & backyard! Updated powder room w/granite! Master suite has newer engineered wood floors, two walkin closets, & beautifully updated his & hers bathrooms w/ granite & lovely tile work! Three additional roomy bedrooms with large closets! Additional spacious recently updated upstairs full bath! Gigantic basement has a finished office plus huge open unfinished area waiting for your creative ideas! Tons of closets and storage! Newer HVAC, water heater, and some newer windows, too! Great location with easy access to shopping, expressways and Metra! So much more!!
Property Specifics
| Single Family | |
| — | |
| — | |
| 1978 | |
| Full | |
| — | |
| No | |
| 0.28 |
| Cook | |
| — | |
| 0 / Not Applicable | |
| None | |
| Public | |
| Public Sewer | |
| 09236285 | |
| 07241070100000 |
Nearby Schools
| NAME: | DISTRICT: | DISTANCE: | |
|---|---|---|---|
|
Grade School
Fairview Elementary School |
54 | — | |
|
Middle School
Margaret Mead Junior High School |
54 | Not in DB | |
|
High School
J B Conant High School |
211 | Not in DB | |
Property History
| DATE: | EVENT: | PRICE: | SOURCE: |
|---|---|---|---|
| 27 Jul, 2016 | Sold | $467,500 | MRED MLS |
| 2 Jun, 2016 | Under contract | $474,900 | MRED MLS |
| 24 May, 2016 | Listed for sale | $474,900 | MRED MLS |
Room Specifics
Total Bedrooms: 4
Bedrooms Above Ground: 4
Bedrooms Below Ground: 0
Dimensions: —
Floor Type: Carpet
Dimensions: —
Floor Type: Carpet
Dimensions: —
Floor Type: Carpet
Full Bathrooms: 4
Bathroom Amenities: —
Bathroom in Basement: 0
Rooms: Eating Area,Foyer,Office
Basement Description: Partially Finished
Other Specifics
| 2 | |
| — | |
| Asphalt | |
| Patio | |
| — | |
| 100 X 125 | |
| — | |
| Full | |
| Bar-Wet, Hardwood Floors, First Floor Laundry | |
| Range, Microwave, Dishwasher, Washer, Dryer, Disposal, Stainless Steel Appliance(s) | |
| Not in DB | |
| Sidewalks, Street Paved | |
| — | |
| — | |
| Gas Log, Gas Starter |
Tax History
| Year | Property Taxes |
|---|---|
| 2016 | $11,342 |
Contact Agent
Nearby Similar Homes
Nearby Sold Comparables
Contact Agent
Listing Provided By
Baird & Warner







