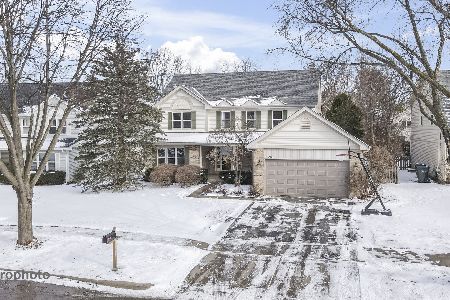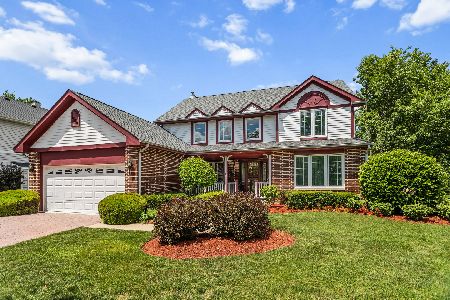201 Southgate Drive, Vernon Hills, Illinois 60061
$357,000
|
Sold
|
|
| Status: | Closed |
| Sqft: | 2,166 |
| Cost/Sqft: | $175 |
| Beds: | 4 |
| Baths: | 3 |
| Year Built: | 1994 |
| Property Taxes: | $9,832 |
| Days On Market: | 4888 |
| Lot Size: | 0,21 |
Description
Pristine home situated on quiet cul-de-sac corner lot in Hawthorn Club.Gleaming HWF flooring throughout.Fully upgraded kitchen features abundance of cabinetry, granite,and top of the line SS APPS.Bright and airy family room open to kitchen with HWF and sliders to yard.Vaulted master suite w/ oversized WIC & private bath.NEW 2011- water heater; NEW 2010- Carpet; BRAND NEW- Kitchen; NEW 2011- finished garage! A 10+++
Property Specifics
| Single Family | |
| — | |
| — | |
| 1994 | |
| Full | |
| — | |
| No | |
| 0.21 |
| Lake | |
| Hawthorn Club | |
| 0 / Not Applicable | |
| None | |
| Lake Michigan | |
| Public Sewer | |
| 08153252 | |
| 15021801300000 |
Nearby Schools
| NAME: | DISTRICT: | DISTANCE: | |
|---|---|---|---|
|
Grade School
Hawthorn Elementary School (sout |
73 | — | |
|
Middle School
Hawthorn Middle School South |
73 | Not in DB | |
|
High School
Vernon Hills High School |
128 | Not in DB | |
Property History
| DATE: | EVENT: | PRICE: | SOURCE: |
|---|---|---|---|
| 15 Nov, 2012 | Sold | $357,000 | MRED MLS |
| 2 Oct, 2012 | Under contract | $379,800 | MRED MLS |
| 6 Sep, 2012 | Listed for sale | $379,800 | MRED MLS |
| 1 Jun, 2016 | Sold | $380,000 | MRED MLS |
| 30 Mar, 2016 | Under contract | $390,000 | MRED MLS |
| 22 Mar, 2016 | Listed for sale | $390,000 | MRED MLS |
Room Specifics
Total Bedrooms: 4
Bedrooms Above Ground: 4
Bedrooms Below Ground: 0
Dimensions: —
Floor Type: Carpet
Dimensions: —
Floor Type: Carpet
Dimensions: —
Floor Type: Carpet
Full Bathrooms: 3
Bathroom Amenities: Whirlpool,Separate Shower,Double Sink
Bathroom in Basement: 0
Rooms: No additional rooms
Basement Description: Unfinished
Other Specifics
| 2 | |
| Concrete Perimeter | |
| Asphalt | |
| Patio, Storms/Screens | |
| Corner Lot,Cul-De-Sac | |
| 63X101X94X77X16X18 | |
| — | |
| Full | |
| Hardwood Floors, Second Floor Laundry | |
| Range, Microwave, Dishwasher, High End Refrigerator, Washer, Dryer, Disposal, Stainless Steel Appliance(s) | |
| Not in DB | |
| Tennis Courts, Sidewalks, Street Lights, Street Paved | |
| — | |
| — | |
| — |
Tax History
| Year | Property Taxes |
|---|---|
| 2012 | $9,832 |
| 2016 | $10,215 |
Contact Agent
Nearby Similar Homes
Nearby Sold Comparables
Contact Agent
Listing Provided By
RE/MAX Suburban








