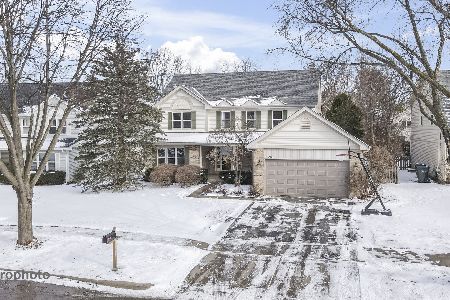230 Southgate Drive, Vernon Hills, Illinois 60061
$384,000
|
Sold
|
|
| Status: | Closed |
| Sqft: | 2,968 |
| Cost/Sqft: | $135 |
| Beds: | 4 |
| Baths: | 3 |
| Year Built: | 1993 |
| Property Taxes: | $13,818 |
| Days On Market: | 2325 |
| Lot Size: | 0,16 |
Description
Situated on a quiet cul-de-sac this sharp looking, sought-after Cape Cod model in desirable Hawthorn Club checks a lot of boxes. Fresh neutral paint & new carpeting leave very little to do but move in. The kitchen w/ its white cabinets, granite countertops, stainless steel appliances, center island, pantry & more opens nicely to an expansive family room, both w/ access to the paver brick patio in the secluded backyard. Large L-shaped living/dining combo great for entertaining. Main floor office is ideal for working from home. Powder rm & laundry rm are also conveniently located on the main level. Spacious master suite has ample closet space, dual sinks, separate shower stall & soaking tub and plenty of room for a sitting area. There are 3 other generously sized bdrms, 1 has a cute hideaway nook. The basement provides even more opportunities. Hawthorn Club has a large park of its own, is adjacent to the municipal golf course and village hall and walking distance to the train station.
Property Specifics
| Single Family | |
| — | |
| — | |
| 1993 | |
| Partial | |
| CAPE COD | |
| No | |
| 0.16 |
| Lake | |
| Hawthorn Club | |
| — / Not Applicable | |
| None | |
| Public | |
| Public Sewer | |
| 10484779 | |
| 15082180030000 |
Nearby Schools
| NAME: | DISTRICT: | DISTANCE: | |
|---|---|---|---|
|
Grade School
Hawthorn Elementary School (sout |
73 | — | |
|
Middle School
Hawthorn Middle School South |
73 | Not in DB | |
|
High School
Vernon Hills High School |
128 | Not in DB | |
Property History
| DATE: | EVENT: | PRICE: | SOURCE: |
|---|---|---|---|
| 15 Mar, 2011 | Sold | $373,000 | MRED MLS |
| 19 Jan, 2011 | Under contract | $389,000 | MRED MLS |
| — | Last price change | $398,000 | MRED MLS |
| 30 Jul, 2010 | Listed for sale | $469,000 | MRED MLS |
| 2 Dec, 2019 | Sold | $384,000 | MRED MLS |
| 21 Oct, 2019 | Under contract | $400,000 | MRED MLS |
| — | Last price change | $408,000 | MRED MLS |
| 13 Sep, 2019 | Listed for sale | $408,000 | MRED MLS |
Room Specifics
Total Bedrooms: 4
Bedrooms Above Ground: 4
Bedrooms Below Ground: 0
Dimensions: —
Floor Type: Carpet
Dimensions: —
Floor Type: Carpet
Dimensions: —
Floor Type: Carpet
Full Bathrooms: 3
Bathroom Amenities: Separate Shower,Double Sink,Soaking Tub
Bathroom in Basement: 0
Rooms: Foyer,Walk In Closet,Office,Walk In Closet,Bonus Room
Basement Description: Partially Finished
Other Specifics
| 2 | |
| Concrete Perimeter | |
| Asphalt | |
| Patio, Brick Paver Patio | |
| Cul-De-Sac | |
| 68 X 105 X 69 X 105 | |
| Pull Down Stair | |
| Full | |
| Wood Laminate Floors, First Floor Laundry, Walk-In Closet(s) | |
| Range, Microwave, Refrigerator, Washer, Dryer, Disposal, Stainless Steel Appliance(s) | |
| Not in DB | |
| Sidewalks, Street Lights, Street Paved | |
| — | |
| — | |
| — |
Tax History
| Year | Property Taxes |
|---|---|
| 2011 | $9,916 |
| 2019 | $13,818 |
Contact Agent
Nearby Similar Homes
Nearby Sold Comparables
Contact Agent
Listing Provided By
@properties






