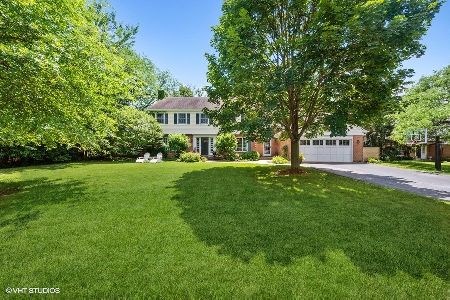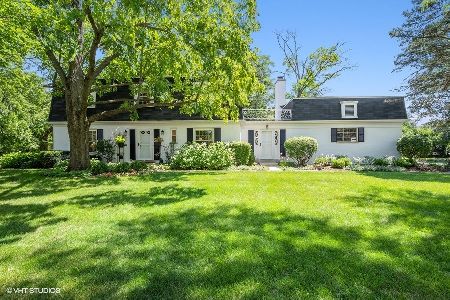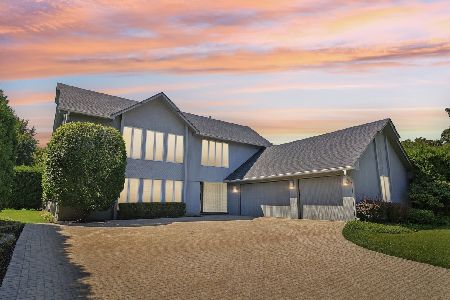201 Summerfield Drive, Northbrook, Illinois 60062
$945,000
|
Sold
|
|
| Status: | Closed |
| Sqft: | 0 |
| Cost/Sqft: | — |
| Beds: | 4 |
| Baths: | 5 |
| Year Built: | 1963 |
| Property Taxes: | $13,096 |
| Days On Market: | 3754 |
| Lot Size: | 0,00 |
Description
Perfect fusion of classic and modern convenience for today's active life style. This sun filled open floor plan updated home boasts 3800 square feet. Family Room with fireplace opens to Cook's kitchen with oak and cherry island, stainless steel top of the line appliances, Viking double oven, six burner cooktop and warming drawer, Sub Zero 48" refrigerator and Miele Dishwasher. Large mudroom off kitchen with dog shower, 4.5 newer baths, newer windows, hardwood floors throughout, 2 fireplaces, Master suite with 2 walk-in closets on suite with bath and separate shower, finished basement with bath. Over 1/2 acre of beautiful landscaped grounds with brick paver patio. This spectacular home is located in Northbrook with award winning Northfield schools and New Trier High School.
Property Specifics
| Single Family | |
| — | |
| Colonial | |
| 1963 | |
| Partial | |
| — | |
| No | |
| — |
| Cook | |
| — | |
| 0 / Not Applicable | |
| None | |
| Public | |
| Public Sewer, Sewer-Storm | |
| 09007360 | |
| 04131100280000 |
Nearby Schools
| NAME: | DISTRICT: | DISTANCE: | |
|---|---|---|---|
|
Grade School
Middlefork Primary School |
29 | — | |
|
Middle School
Sunset Ridge Elementary School |
29 | Not in DB | |
|
High School
New Trier Twp H.s. Northfield/wi |
203 | Not in DB | |
Property History
| DATE: | EVENT: | PRICE: | SOURCE: |
|---|---|---|---|
| 11 Dec, 2015 | Sold | $945,000 | MRED MLS |
| 6 Sep, 2015 | Under contract | $999,000 | MRED MLS |
| 10 Aug, 2015 | Listed for sale | $999,000 | MRED MLS |
| 9 Sep, 2022 | Sold | $1,250,000 | MRED MLS |
| 23 Aug, 2022 | Under contract | $1,249,000 | MRED MLS |
| 24 Jul, 2022 | Listed for sale | $1,249,000 | MRED MLS |
Room Specifics
Total Bedrooms: 4
Bedrooms Above Ground: 4
Bedrooms Below Ground: 0
Dimensions: —
Floor Type: Hardwood
Dimensions: —
Floor Type: Hardwood
Dimensions: —
Floor Type: Hardwood
Full Bathrooms: 5
Bathroom Amenities: Separate Shower,Double Sink,Soaking Tub
Bathroom in Basement: 1
Rooms: Eating Area,Foyer,Mud Room,Office,Recreation Room
Basement Description: Finished
Other Specifics
| 2 | |
| — | |
| — | |
| — | |
| Cul-De-Sac,Fenced Yard,Landscaped | |
| 137X204X107X289 | |
| — | |
| Full | |
| Hardwood Floors | |
| Double Oven, Microwave, Dishwasher, High End Refrigerator, Freezer, Disposal | |
| Not in DB | |
| — | |
| — | |
| — | |
| — |
Tax History
| Year | Property Taxes |
|---|---|
| 2015 | $13,096 |
| 2022 | $10,696 |
Contact Agent
Nearby Similar Homes
Nearby Sold Comparables
Contact Agent
Listing Provided By
Coldwell Banker Residential






