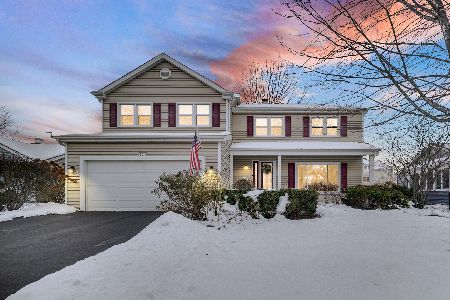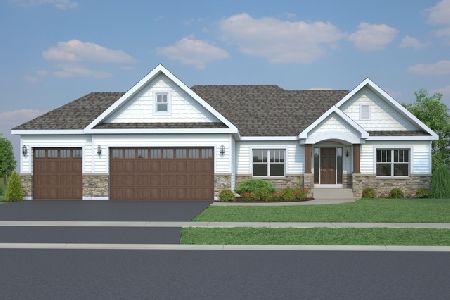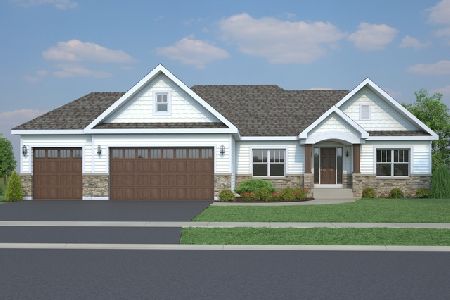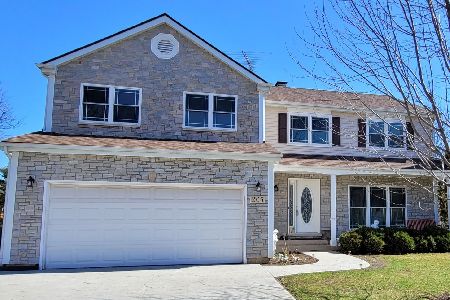201 Timber Oaks Drive, North Aurora, Illinois 60542
$263,000
|
Sold
|
|
| Status: | Closed |
| Sqft: | 1,642 |
| Cost/Sqft: | $164 |
| Beds: | 3 |
| Baths: | 4 |
| Year Built: | 1994 |
| Property Taxes: | $6,353 |
| Days On Market: | 3009 |
| Lot Size: | 0,21 |
Description
Pride of ownership is obvious inside and out. This wonderful North Aurora home is located just over a mile north of access to I88, extremely convenient for commuters and shopping. In 2007 this home received a beautiful kitchen/living room remodel. Dining room was removed and the kitchen was doubled in size. Gorgeous custom cabinets with granite counter tops and a stainless steel fully applianced kitchen. Walk out of the dinette to a beautiful view of the meticulously landscaped back yard, large lower level patio and fenced yard. The nice sized family room has a wood burning fireplace. The cozy, huge rec room is really like another family room in the walk out basement. There's also a full bath on this level. There is an additional very large unfinished area in the basement that is a great storage space, hang out or hobbyist. The second floor has 3 bedroom including a master suite. Most recent updates: Furnace(2012), 4 toilets (1 handicapped), New Roof(2014), and fence(2017).
Property Specifics
| Single Family | |
| — | |
| — | |
| 1994 | |
| Full,Walkout | |
| BIRCH | |
| No | |
| 0.21 |
| Kane | |
| Timber Oaks | |
| 0 / Not Applicable | |
| None | |
| Public | |
| Public Sewer, Sewer-Storm | |
| 09783253 | |
| 1504130010 |
Nearby Schools
| NAME: | DISTRICT: | DISTANCE: | |
|---|---|---|---|
|
Grade School
Goodwin Elementary School |
129 | — | |
|
Middle School
Jewel Middle School |
129 | Not in DB | |
|
High School
West Aurora High School |
129 | Not in DB | |
Property History
| DATE: | EVENT: | PRICE: | SOURCE: |
|---|---|---|---|
| 16 Jul, 2018 | Sold | $263,000 | MRED MLS |
| 8 Jun, 2018 | Under contract | $269,900 | MRED MLS |
| — | Last price change | $272,900 | MRED MLS |
| 20 Oct, 2017 | Listed for sale | $275,000 | MRED MLS |
Room Specifics
Total Bedrooms: 3
Bedrooms Above Ground: 3
Bedrooms Below Ground: 0
Dimensions: —
Floor Type: Carpet
Dimensions: —
Floor Type: Carpet
Full Bathrooms: 4
Bathroom Amenities: —
Bathroom in Basement: 1
Rooms: Eating Area,Recreation Room
Basement Description: Partially Finished
Other Specifics
| 2 | |
| Concrete Perimeter | |
| Asphalt | |
| Deck, Patio | |
| Fenced Yard | |
| 74.14X122 | |
| Unfinished | |
| Full | |
| Hardwood Floors | |
| Range, Microwave, Dishwasher, Refrigerator, Washer, Dryer, Disposal | |
| Not in DB | |
| Sidewalks, Street Lights, Street Paved | |
| — | |
| — | |
| Wood Burning |
Tax History
| Year | Property Taxes |
|---|---|
| 2018 | $6,353 |
Contact Agent
Nearby Similar Homes
Nearby Sold Comparables
Contact Agent
Listing Provided By
Charles Rutenberg Realty of IL










