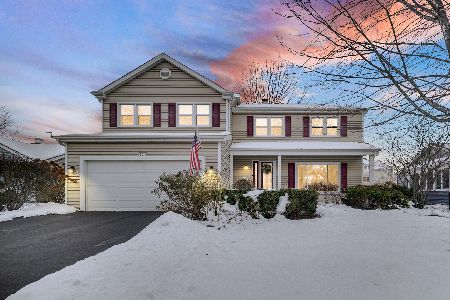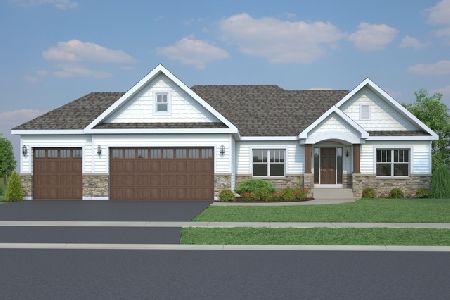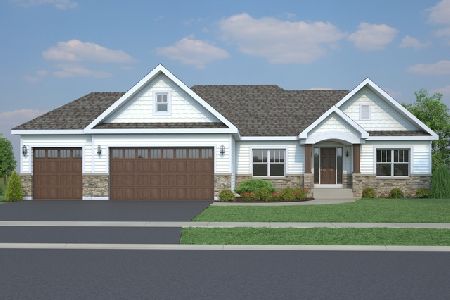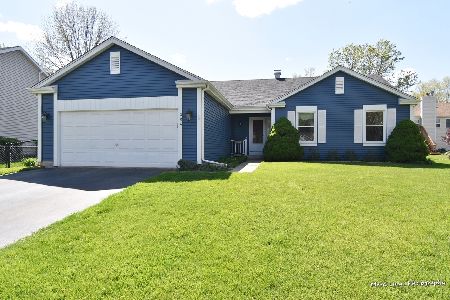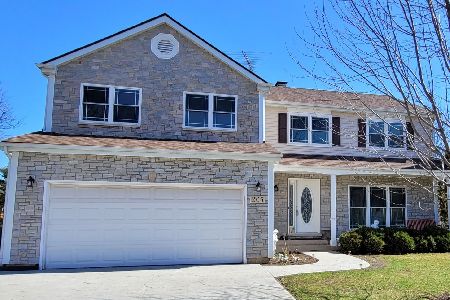204 Wildwood Drive, North Aurora, Illinois 60542
$265,000
|
Sold
|
|
| Status: | Closed |
| Sqft: | 2,247 |
| Cost/Sqft: | $119 |
| Beds: | 4 |
| Baths: | 3 |
| Year Built: | 1991 |
| Property Taxes: | $7,331 |
| Days On Market: | 2542 |
| Lot Size: | 0,21 |
Description
Additional info as attach document. Wow! So much space! Beautiful 4 Bedroom home welcomes you into the front porch. Step into the foyer that leads to the spacious living room and dining room. Walk into the charming updated white cabinet kitchen and eat in area. Enjoy tons of natural light in the two story family room with a gas log fireplace. Main floor Laundry room and half bath. Spacious loft with a view to the family room ideal for an office or reading area. Master suite with enough space for a sitting area. The master bath includes a soaking tub. 2nd bedroom has so much space! And to put your finishing touch in this partially finished basement. Deck includes an electric awning for shade.($5,000)Rainbow Swing set stays.Freshly Painted Dinning room, Living room, Master, Hall bath and 2nd Bedroom.*New Carpet In family Room installed 1/2019. *New Windows installed 7/2016 with transferable warranty. No Association Fees! Bike paths, Geneva & Aurora Train stations and easy access to I-88
Property Specifics
| Single Family | |
| — | |
| Traditional | |
| 1991 | |
| Partial | |
| OAKTON | |
| No | |
| 0.21 |
| Kane | |
| Timber Oaks | |
| 0 / Not Applicable | |
| None | |
| Public | |
| Public Sewer, Sewer-Storm | |
| 10160472 | |
| 1504130004 |
Nearby Schools
| NAME: | DISTRICT: | DISTANCE: | |
|---|---|---|---|
|
Grade School
Goodwin Elementary School |
129 | — | |
|
Middle School
Jewel Middle School |
129 | Not in DB | |
|
High School
West Aurora High School |
129 | Not in DB | |
Property History
| DATE: | EVENT: | PRICE: | SOURCE: |
|---|---|---|---|
| 7 May, 2019 | Sold | $265,000 | MRED MLS |
| 14 Mar, 2019 | Under contract | $268,000 | MRED MLS |
| — | Last price change | $278,000 | MRED MLS |
| 30 Jan, 2019 | Listed for sale | $278,000 | MRED MLS |
| 5 Jan, 2026 | Under contract | $399,950 | MRED MLS |
| 1 Jan, 2026 | Listed for sale | $399,950 | MRED MLS |
Room Specifics
Total Bedrooms: 4
Bedrooms Above Ground: 4
Bedrooms Below Ground: 0
Dimensions: —
Floor Type: Carpet
Dimensions: —
Floor Type: Carpet
Dimensions: —
Floor Type: Carpet
Full Bathrooms: 3
Bathroom Amenities: Soaking Tub
Bathroom in Basement: 0
Rooms: Loft
Basement Description: Partially Finished
Other Specifics
| 2 | |
| Concrete Perimeter | |
| Asphalt | |
| Deck, Porch | |
| Fenced Yard,Mature Trees | |
| 120X75 | |
| Unfinished | |
| Full | |
| Wood Laminate Floors, First Floor Laundry, Walk-In Closet(s) | |
| Range, Microwave, Dishwasher, Refrigerator, Washer, Dryer, Disposal | |
| Not in DB | |
| Sidewalks, Street Lights, Street Paved | |
| — | |
| — | |
| Attached Fireplace Doors/Screen, Gas Log, Gas Starter |
Tax History
| Year | Property Taxes |
|---|---|
| 2019 | $7,331 |
| 2026 | $8,817 |
Contact Agent
Nearby Similar Homes
Nearby Sold Comparables
Contact Agent
Listing Provided By
Keller Williams Inspire - Geneva

