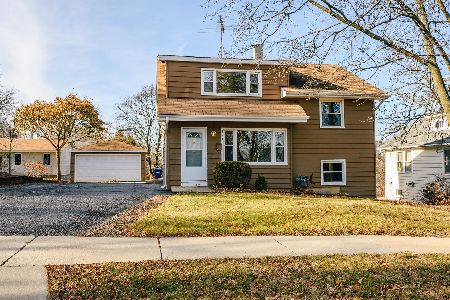201 Williston Street, Wheaton, Illinois 60187
$255,000
|
Sold
|
|
| Status: | Closed |
| Sqft: | 0 |
| Cost/Sqft: | — |
| Beds: | 3 |
| Baths: | 2 |
| Year Built: | 1928 |
| Property Taxes: | $6,786 |
| Days On Market: | 2769 |
| Lot Size: | 0,34 |
Description
This house is being sold in AS-IS condition. The expansive front porch of this Sear's Catalog Del Ray model offers hilltop views, and beautiful vintage details throughout. Over sized windows make for bright cheery rooms, and 4-5 original windows housed in the attic are a great purist's find. Inviting living and dining space will win you immediately! White cabs, great storage, and built in seating in this cook's kitchen. Breakfast room is an inspired addition with vaulted sky lighted ceiling. Master BR has original mirrored closets, an upgrade from the past. Rare high ceilings, a second full bath and new carpeting provide terrific additional living space in finished basement. Oak and maple hardwood floors, deep base moldings, glass door knobs, two panel doors. One block to College Ave train, Triangle Park, Prairie Path, and an easy distance to library and town. See plat of over sized wooded lot, and original plans from Sear's Catalog Book. Only three former owners. A treasure!
Property Specifics
| Single Family | |
| — | |
| Bungalow | |
| 1928 | |
| Full | |
| — | |
| No | |
| 0.34 |
| Du Page | |
| — | |
| 0 / Not Applicable | |
| None | |
| Lake Michigan,Public | |
| Public Sewer | |
| 10006862 | |
| 0515124005 |
Nearby Schools
| NAME: | DISTRICT: | DISTANCE: | |
|---|---|---|---|
|
Grade School
Lowell Elementary School |
200 | — | |
|
Middle School
Franklin Middle School |
200 | Not in DB | |
|
High School
Wheaton North High School |
200 | Not in DB | |
Property History
| DATE: | EVENT: | PRICE: | SOURCE: |
|---|---|---|---|
| 5 Nov, 2018 | Sold | $255,000 | MRED MLS |
| 29 Sep, 2018 | Under contract | $275,000 | MRED MLS |
| — | Last price change | $299,900 | MRED MLS |
| 5 Jul, 2018 | Listed for sale | $339,000 | MRED MLS |
Room Specifics
Total Bedrooms: 3
Bedrooms Above Ground: 3
Bedrooms Below Ground: 0
Dimensions: —
Floor Type: Hardwood
Dimensions: —
Floor Type: Hardwood
Full Bathrooms: 2
Bathroom Amenities: —
Bathroom in Basement: 1
Rooms: Breakfast Room,Recreation Room
Basement Description: Finished
Other Specifics
| 1 | |
| Block | |
| Asphalt | |
| Deck, Porch | |
| Corner Lot | |
| 140X103 | |
| Pull Down Stair | |
| None | |
| Vaulted/Cathedral Ceilings, Skylight(s), Hardwood Floors, First Floor Bedroom, First Floor Full Bath | |
| Range, Dishwasher, Refrigerator | |
| Not in DB | |
| — | |
| — | |
| — | |
| Wood Burning |
Tax History
| Year | Property Taxes |
|---|---|
| 2018 | $6,786 |
Contact Agent
Nearby Similar Homes
Nearby Sold Comparables
Contact Agent
Listing Provided By
Keller Williams Premiere Properties








