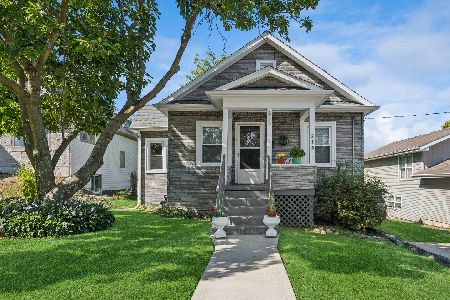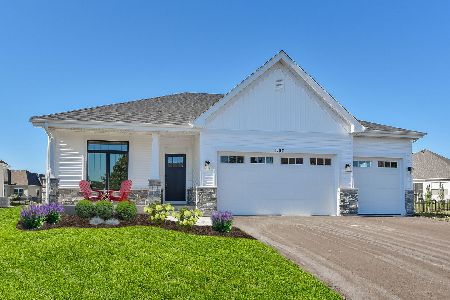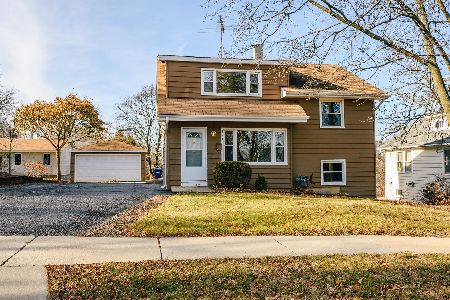211 Williston Street, Wheaton, Illinois 60187
$387,000
|
Sold
|
|
| Status: | Closed |
| Sqft: | 1,959 |
| Cost/Sqft: | $204 |
| Beds: | 5 |
| Baths: | 3 |
| Year Built: | 1960 |
| Property Taxes: | $7,580 |
| Days On Market: | 3344 |
| Lot Size: | 0,22 |
Description
Togetherness! Community! Stress-free...can all be found in this beautiful home! The Living Room with gleaming hardwood and tons of natural light is the perfect spot for holding Book Clubs and friendly current event discussions! The gorgeous updated Kitchen with pendant lighting, granite and stainless steel appliances opens to the Dining Room-ideal for inviting your family in to catch up and share meals! The multi-level deck, patio and lush backyard can host Summer BBQs or an evening of cocktails and laughter with friends! There's room for everyone with 5 bedrooms and 3 bathrooms! Commuting made easy with the Metra Station a short 3-minute walk away! Walk, jog or bike on the Prairie Path-it's at the end of the street! Close to downtown Wheaton and all the seasonal festivities! WELCOME HOME TO 211 N. WILLISTON!
Property Specifics
| Single Family | |
| — | |
| — | |
| 1960 | |
| Partial | |
| — | |
| No | |
| 0.22 |
| Du Page | |
| — | |
| 0 / Not Applicable | |
| None | |
| Lake Michigan | |
| Public Sewer | |
| 09354830 | |
| 0515124004 |
Nearby Schools
| NAME: | DISTRICT: | DISTANCE: | |
|---|---|---|---|
|
Grade School
Lowell Elementary School |
200 | — | |
|
Middle School
Franklin Middle School |
200 | Not in DB | |
|
High School
Wheaton North High School |
200 | Not in DB | |
Property History
| DATE: | EVENT: | PRICE: | SOURCE: |
|---|---|---|---|
| 22 Dec, 2016 | Sold | $387,000 | MRED MLS |
| 22 Oct, 2016 | Under contract | $399,900 | MRED MLS |
| 29 Sep, 2016 | Listed for sale | $399,900 | MRED MLS |
| 3 Apr, 2020 | Sold | $380,000 | MRED MLS |
| 22 Feb, 2020 | Under contract | $399,000 | MRED MLS |
| 9 Jan, 2020 | Listed for sale | $399,000 | MRED MLS |
Room Specifics
Total Bedrooms: 5
Bedrooms Above Ground: 5
Bedrooms Below Ground: 0
Dimensions: —
Floor Type: Hardwood
Dimensions: —
Floor Type: Hardwood
Dimensions: —
Floor Type: Hardwood
Dimensions: —
Floor Type: —
Full Bathrooms: 3
Bathroom Amenities: —
Bathroom in Basement: 1
Rooms: Bedroom 5
Basement Description: Partially Finished
Other Specifics
| 2 | |
| — | |
| Asphalt | |
| Deck, Patio | |
| — | |
| 67 X 141 | |
| — | |
| None | |
| Hardwood Floors | |
| Double Oven, Microwave, Dishwasher, Refrigerator, Stainless Steel Appliance(s) | |
| Not in DB | |
| — | |
| — | |
| — | |
| — |
Tax History
| Year | Property Taxes |
|---|---|
| 2016 | $7,580 |
| 2020 | $8,802 |
Contact Agent
Nearby Similar Homes
Nearby Sold Comparables
Contact Agent
Listing Provided By
RE/MAX Suburban










