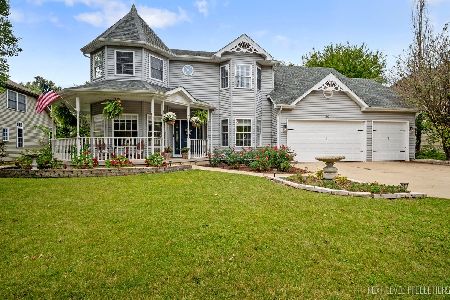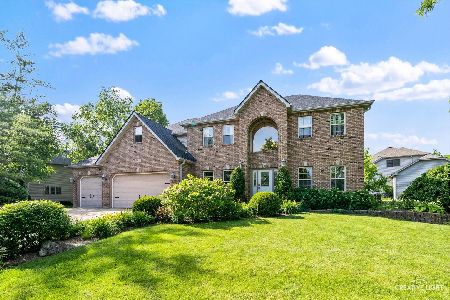201 Willowwood Drive, Oswego, Illinois 60543
$284,000
|
Sold
|
|
| Status: | Closed |
| Sqft: | 2,374 |
| Cost/Sqft: | $122 |
| Beds: | 4 |
| Baths: | 4 |
| Year Built: | 1998 |
| Property Taxes: | $8,738 |
| Days On Market: | 2432 |
| Lot Size: | 0,24 |
Description
Beautiful Victorian style custom home*Imagine relaxing on your wrap around front porch*6/19-Air ducts&carpet cleaned&hdwd flrs polished*Welcoming foyer w/closet separates a formal living&dining rm w/gleaming hdwd flrs, crown molding&chair rail*Enjoy your spacious eat-in kitchen which offers hdwd flrs, cherry cabinets, granite, Stainless steel apls (2018), island& planning desk*Family rm features hdwd flrs,updated FP w/tile (2018) has gas logs&surround sound *Master Suite offers tray ceiling w fan/light&updated SPA like bthrm w/marble tile flrs (2019), dual sinks, whirlpool tub, WIC & skylight*Spacious bdrms 2,3&4*2nd flr laundry*White trim & 6 panel drs w/oil rubbed bronze hardware*Central vac*Finished basement offers can lighting, theatre area w/chairs,wired for surround sound,wet bar & mini frig, 2 add'l rec areas & full bathroom*Fenced backyard boasts (tile concrete patio, built-in firepit, retaining wall-2018)& attached gas grill*Roof-2014,air conditioner 2015,furnace-2018*3 Car
Property Specifics
| Single Family | |
| — | |
| Victorian | |
| 1998 | |
| Full | |
| — | |
| No | |
| 0.24 |
| Kendall | |
| Gates Creek | |
| 190 / Annual | |
| Other | |
| Public | |
| Public Sewer | |
| 10398050 | |
| 0318120007 |
Nearby Schools
| NAME: | DISTRICT: | DISTANCE: | |
|---|---|---|---|
|
Grade School
Fox Chase Elementary School |
308 | — | |
|
Middle School
Traughber Junior High School |
308 | Not in DB | |
|
High School
Oswego High School |
308 | Not in DB | |
Property History
| DATE: | EVENT: | PRICE: | SOURCE: |
|---|---|---|---|
| 15 Aug, 2019 | Sold | $284,000 | MRED MLS |
| 5 Jul, 2019 | Under contract | $289,900 | MRED MLS |
| — | Last price change | $295,000 | MRED MLS |
| 30 May, 2019 | Listed for sale | $299,999 | MRED MLS |
| 21 Feb, 2025 | Sold | $439,000 | MRED MLS |
| 30 Dec, 2024 | Under contract | $439,000 | MRED MLS |
| — | Last price change | $464,900 | MRED MLS |
| 13 Nov, 2024 | Listed for sale | $464,900 | MRED MLS |
Room Specifics
Total Bedrooms: 4
Bedrooms Above Ground: 4
Bedrooms Below Ground: 0
Dimensions: —
Floor Type: Carpet
Dimensions: —
Floor Type: Carpet
Dimensions: —
Floor Type: Carpet
Full Bathrooms: 4
Bathroom Amenities: Whirlpool,Double Sink,Soaking Tub
Bathroom in Basement: 1
Rooms: No additional rooms
Basement Description: Finished
Other Specifics
| 3 | |
| Concrete Perimeter | |
| Asphalt | |
| Patio, Porch, Outdoor Grill, Fire Pit | |
| Fenced Yard,Mature Trees | |
| 82 X 127 | |
| Pull Down Stair | |
| Full | |
| Vaulted/Cathedral Ceilings, Skylight(s), Bar-Wet, Hardwood Floors, Second Floor Laundry | |
| Double Oven, Microwave, Dishwasher, Refrigerator, Washer, Dryer, Disposal, Stainless Steel Appliance(s) | |
| Not in DB | |
| Sidewalks, Street Lights, Street Paved | |
| — | |
| — | |
| Gas Log |
Tax History
| Year | Property Taxes |
|---|---|
| 2019 | $8,738 |
| 2025 | $9,029 |
Contact Agent
Nearby Similar Homes
Nearby Sold Comparables
Contact Agent
Listing Provided By
Baird & Warner











