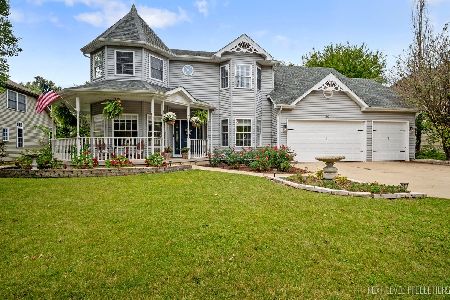327 Ash Grove Lane, Oswego, Illinois 60543
$339,900
|
Sold
|
|
| Status: | Closed |
| Sqft: | 2,734 |
| Cost/Sqft: | $124 |
| Beds: | 5 |
| Baths: | 3 |
| Year Built: | 1998 |
| Property Taxes: | $8,940 |
| Days On Market: | 2848 |
| Lot Size: | 0,50 |
Description
Beautiful Custom Home in the Gates Creek Subdivision on a Huge Lot! Charm & thoughtful modern updates join in this beautiful home w/over 2700 sqft of living space & an open floor-plan ideal for today's lifestyle. Enter through the light filled 2 story foyer which opens to the formal living room feat vaulted ceilings & tons of natural light. Formal dining room w/tray ceiling. Eat-in kitchen incl. s.s. appliances, granite counters, a desk area & flows directly into to the large family room w/fireplace. 1st floor bedroom set up as an office. Master suite feat. vaulted ceiling, fireplace, large walk in closet & master bath. The huge private backyard is fully fenced complete w/a deck, separate porch, a pond & a 12x10 storage shed. Full unfinished basement w/bathroom rough-in ready for your finishing touches. 1/2-acre lot! 5 bedrooms! 3 car garage! Dist 308 schools! Many updates throughout! Located near downtown, parks, shopping, restaurants & I-88. This home is sure to please!
Property Specifics
| Single Family | |
| — | |
| — | |
| 1998 | |
| Full | |
| CUSTOM | |
| No | |
| 0.5 |
| Kendall | |
| Gates Creek | |
| 190 / Annual | |
| Other | |
| Public | |
| Public Sewer | |
| 09907167 | |
| 0318120001 |
Property History
| DATE: | EVENT: | PRICE: | SOURCE: |
|---|---|---|---|
| 26 Aug, 2016 | Sold | $270,000 | MRED MLS |
| 25 Jul, 2016 | Under contract | $284,900 | MRED MLS |
| — | Last price change | $289,800 | MRED MLS |
| 19 Apr, 2016 | Listed for sale | $306,000 | MRED MLS |
| 29 May, 2018 | Sold | $339,900 | MRED MLS |
| 10 Apr, 2018 | Under contract | $339,900 | MRED MLS |
| 9 Apr, 2018 | Listed for sale | $339,900 | MRED MLS |
Room Specifics
Total Bedrooms: 5
Bedrooms Above Ground: 5
Bedrooms Below Ground: 0
Dimensions: —
Floor Type: Carpet
Dimensions: —
Floor Type: Carpet
Dimensions: —
Floor Type: Carpet
Dimensions: —
Floor Type: —
Full Bathrooms: 3
Bathroom Amenities: Separate Shower,Double Sink
Bathroom in Basement: 0
Rooms: Bedroom 5,Eating Area,Walk In Closet
Basement Description: Unfinished,Bathroom Rough-In
Other Specifics
| 3 | |
| Concrete Perimeter | |
| Concrete | |
| Deck, Porch | |
| Cul-De-Sac,Fenced Yard,Landscaped,Pond(s),Wooded | |
| 60X151X111X35X160 | |
| Unfinished | |
| Full | |
| Vaulted/Cathedral Ceilings, Hardwood Floors, First Floor Bedroom, First Floor Laundry | |
| Range, Microwave, Dishwasher, Refrigerator, Washer, Dryer, Disposal, Stainless Steel Appliance(s) | |
| Not in DB | |
| Sidewalks, Street Lights, Street Paved | |
| — | |
| — | |
| Gas Log, Gas Starter |
Tax History
| Year | Property Taxes |
|---|---|
| 2016 | $9,649 |
| 2018 | $8,940 |
Contact Agent
Nearby Similar Homes
Nearby Sold Comparables
Contact Agent
Listing Provided By
Baird & Warner








