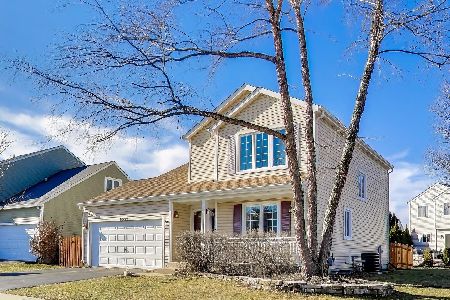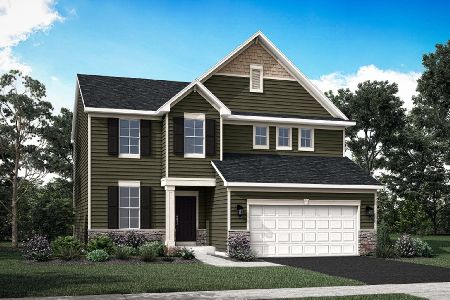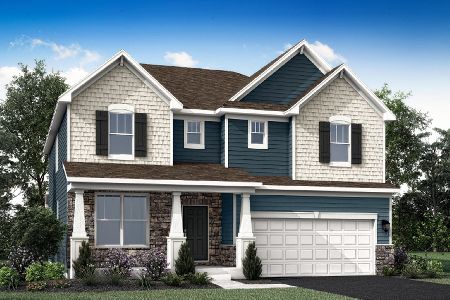201 Winslow Way, Lake In The Hills, Illinois 60156
$255,000
|
Sold
|
|
| Status: | Closed |
| Sqft: | 3,276 |
| Cost/Sqft: | $79 |
| Beds: | 3 |
| Baths: | 3 |
| Year Built: | 1998 |
| Property Taxes: | $5,702 |
| Days On Market: | 2678 |
| Lot Size: | 0,21 |
Description
Beautiful Home in Desirable Sumner Glen Subdivision and in Huntley School District! Bright and airy open floorplan. Kitchen has reverse osmosis drinking water, opens to the oversized family room with sliders to the custom paver patio and fenced yard- perfect for entertaining! Huge Master Suite offers a private sitting area, huge walk-in closet, vaulted ceilings, and a private bath with a garden tub & separate shower. Large 2.5 car garage with extra storage room. 1st floor laundry/mudroom and finished basement. Brand new carpet throughout the whole house has never been lived on! Furnace 2013, AC 2015, Sump Pump 2016, Dishwasher 2017, Disposal 2018, Garage Door 2018,Roof-Gutters-Siding 2018 all the major expenses have been done for you all that's left to do is move in and make it your own!
Property Specifics
| Single Family | |
| — | |
| Contemporary | |
| 1998 | |
| Full | |
| WINDSOR | |
| No | |
| 0.21 |
| Mc Henry | |
| Sumner Glen | |
| 125 / Annual | |
| None | |
| Public | |
| Public Sewer | |
| 10095453 | |
| 1826177013 |
Nearby Schools
| NAME: | DISTRICT: | DISTANCE: | |
|---|---|---|---|
|
Grade School
Chesak Elementary School |
158 | — | |
|
Middle School
Marlowe Middle School |
158 | Not in DB | |
|
High School
Huntley High School |
158 | Not in DB | |
|
Alternate Elementary School
Martin Elementary School |
— | Not in DB | |
Property History
| DATE: | EVENT: | PRICE: | SOURCE: |
|---|---|---|---|
| 3 Dec, 2018 | Sold | $255,000 | MRED MLS |
| 24 Oct, 2018 | Under contract | $259,000 | MRED MLS |
| 27 Sep, 2018 | Listed for sale | $259,000 | MRED MLS |
| 26 Jul, 2021 | Sold | $320,000 | MRED MLS |
| 18 Jun, 2021 | Under contract | $305,000 | MRED MLS |
| 7 Jun, 2021 | Listed for sale | $305,000 | MRED MLS |
Room Specifics
Total Bedrooms: 3
Bedrooms Above Ground: 3
Bedrooms Below Ground: 0
Dimensions: —
Floor Type: Carpet
Dimensions: —
Floor Type: Carpet
Full Bathrooms: 3
Bathroom Amenities: Separate Shower
Bathroom in Basement: 0
Rooms: Recreation Room,Sitting Room
Basement Description: Finished,Crawl
Other Specifics
| 2.5 | |
| Concrete Perimeter | |
| Asphalt | |
| Brick Paver Patio | |
| Corner Lot,Fenced Yard | |
| 75 X 120 X 75 X 120 | |
| — | |
| Full | |
| Vaulted/Cathedral Ceilings, First Floor Laundry | |
| Range, Microwave, Dishwasher, Washer, Dryer, Disposal | |
| Not in DB | |
| Sidewalks, Street Lights, Street Paved | |
| — | |
| — | |
| — |
Tax History
| Year | Property Taxes |
|---|---|
| 2018 | $5,702 |
| 2021 | $7,292 |
Contact Agent
Nearby Sold Comparables
Contact Agent
Listing Provided By
Coldwell Banker The Real Estate Group







