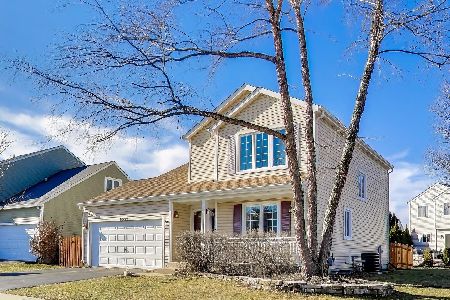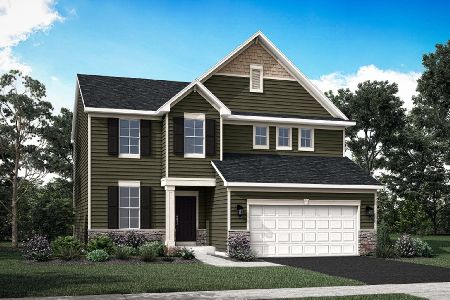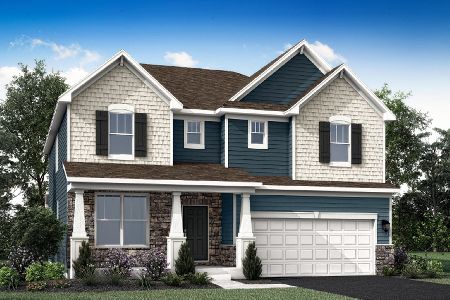201 Winslow Way, Lake In The Hills, Illinois 60156
$320,000
|
Sold
|
|
| Status: | Closed |
| Sqft: | 2,421 |
| Cost/Sqft: | $126 |
| Beds: | 3 |
| Baths: | 3 |
| Year Built: | 1998 |
| Property Taxes: | $7,292 |
| Days On Market: | 1694 |
| Lot Size: | 0,00 |
Description
MULTIPLE OFFERS RECEIVED - HIGHEST AND BEST BY JUNE 9TH AT 5 PM. Huntley School District!!! Great Sumner Glen home with Open Layout and all new Wood Laminate Flooring on the Main Level. Kitchen has been re-designed with an Island!!! Kitchen Opens to the Family Room and has a New Appliances and Backsplash (2019) and a Pantry. Dining Room and Foyer have new Lighting (2019) and the Powder Room has also been updated in (2019). Master Suite has a Sitting Area, Walk in Closet, Full Bath with Double Sinks, Separate Shower and a Soaking Tub. More Great Features Include: Fenced Yard, Main Floor Laundry, New Dryer (2020), New Sump Pump (2020). Approximate age of Furnace (2013), A/C (2015), Garage Door (2018), Roof, Siding and Gutters (2018). Great Neighborhood close to Randall Road shopping and Downtown Huntley!!!
Property Specifics
| Single Family | |
| — | |
| — | |
| 1998 | |
| Partial | |
| WINDSOR | |
| No | |
| — |
| Mc Henry | |
| Sumner Glen | |
| — / Not Applicable | |
| None | |
| Public | |
| Public Sewer | |
| 11113849 | |
| 1826177013 |
Nearby Schools
| NAME: | DISTRICT: | DISTANCE: | |
|---|---|---|---|
|
Grade School
Chesak Elementary School |
158 | — | |
|
Middle School
Marlowe Middle School |
158 | Not in DB | |
|
High School
Huntley High School |
158 | Not in DB | |
Property History
| DATE: | EVENT: | PRICE: | SOURCE: |
|---|---|---|---|
| 3 Dec, 2018 | Sold | $255,000 | MRED MLS |
| 24 Oct, 2018 | Under contract | $259,000 | MRED MLS |
| 27 Sep, 2018 | Listed for sale | $259,000 | MRED MLS |
| 26 Jul, 2021 | Sold | $320,000 | MRED MLS |
| 18 Jun, 2021 | Under contract | $305,000 | MRED MLS |
| 7 Jun, 2021 | Listed for sale | $305,000 | MRED MLS |

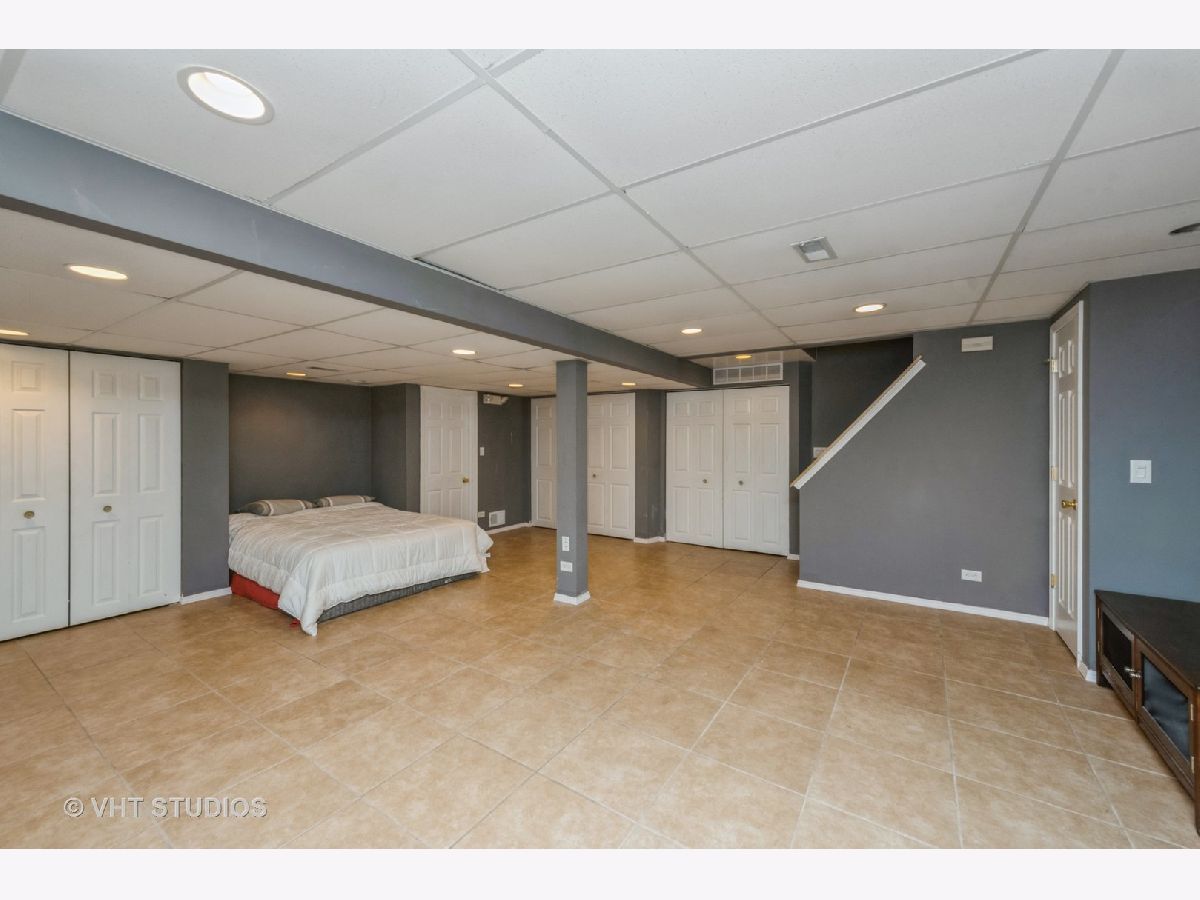















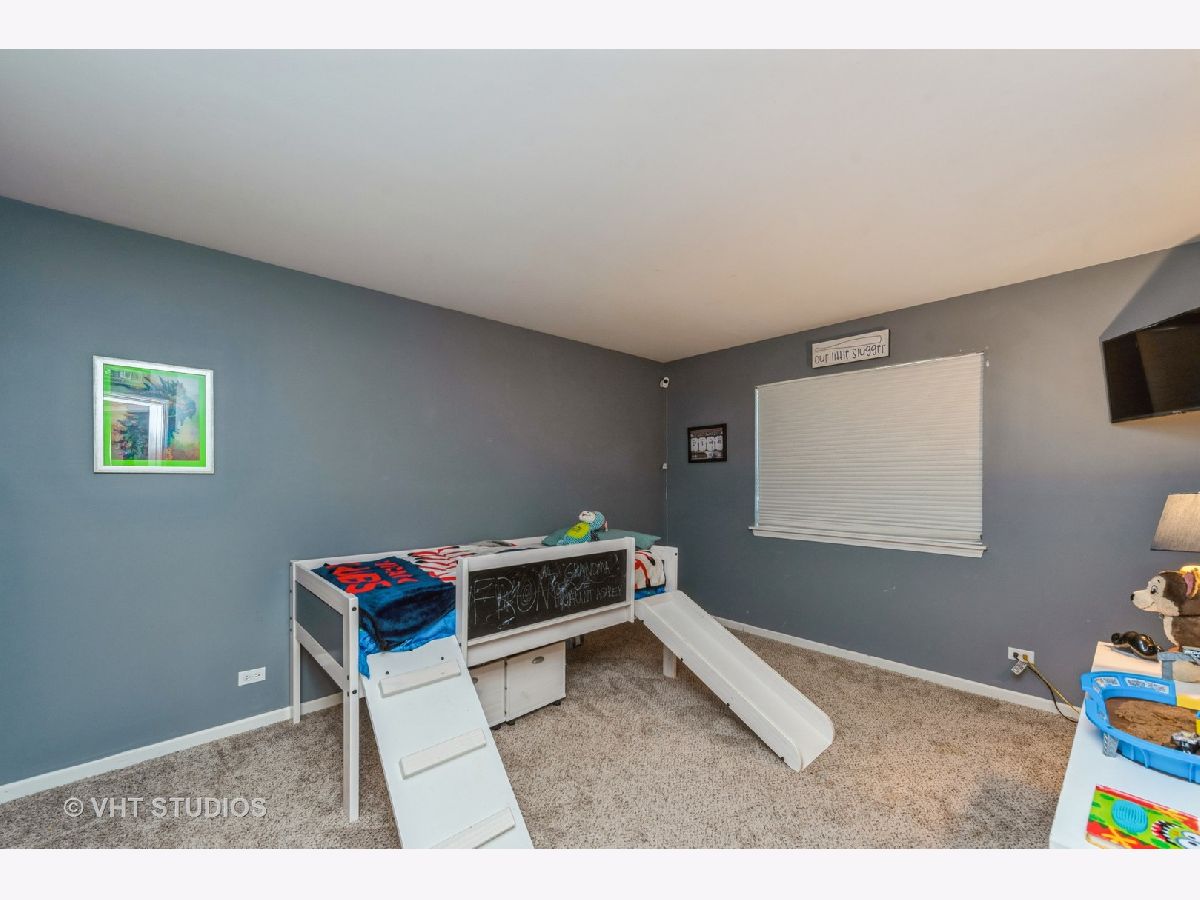

Room Specifics
Total Bedrooms: 3
Bedrooms Above Ground: 3
Bedrooms Below Ground: 0
Dimensions: —
Floor Type: Carpet
Dimensions: —
Floor Type: Carpet
Full Bathrooms: 3
Bathroom Amenities: Separate Shower,Double Sink,Soaking Tub
Bathroom in Basement: 0
Rooms: Recreation Room,Sitting Room
Basement Description: Finished,Crawl
Other Specifics
| 2 | |
| Concrete Perimeter | |
| Asphalt | |
| Brick Paver Patio | |
| Corner Lot,Fenced Yard | |
| 75 X 120 | |
| — | |
| Full | |
| Wood Laminate Floors, First Floor Laundry, Walk-In Closet(s) | |
| Range, Dishwasher, Refrigerator, Washer, Dryer | |
| Not in DB | |
| Park, Curbs, Sidewalks, Street Paved | |
| — | |
| — | |
| — |
Tax History
| Year | Property Taxes |
|---|---|
| 2018 | $5,702 |
| 2021 | $7,292 |
Contact Agent
Nearby Sold Comparables
Contact Agent
Listing Provided By
Baird & Warner Real Estate - Algonquin

