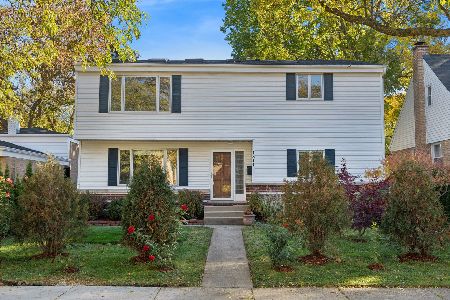2010 Bennett Avenue, Evanston, Illinois 60201
$630,000
|
Sold
|
|
| Status: | Closed |
| Sqft: | 2,329 |
| Cost/Sqft: | $268 |
| Beds: | 3 |
| Baths: | 2 |
| Year Built: | 1940 |
| Property Taxes: | $12,316 |
| Days On Market: | 1670 |
| Lot Size: | 0,12 |
Description
Don't miss this fabulous NW Evanston French Provincial home on a quite tree lined no-outlet street that has been lovingly maintained and thoughtfully improved. Beautiful new hardwood floors on the main level welcome you home. FALL IN LOVE with the updated kitchen with granite counters and view of the private and professionally landscaped and fenced backyard. Formal living and dining rooms feature bayed windows overlooking professionally designed and landscaped front yard. Expanded family room addition with lots of windows, heated floor and French doors to stone patio, backyard and garden. First floor also features a full bath with steam shower plus laundry room with additional storage. The second level features an updated bath plus 3 spacious bedrooms; a Primary bedroom with two closets plus a sitting room/office and arched windows, a second bedroom with roof access to build a deck plus a third spacious bedroom...all with gorgeous hardwood floors. Other recent improvements include new roof, new water heater, new A/C (being installed on 7/12), new backyard landscaping including ground/garden lighting, interior paint plus so much more! Neutral and bright with tons of natural light near parks and Lincolnwood School.
Property Specifics
| Single Family | |
| — | |
| French Provincial | |
| 1940 | |
| None | |
| — | |
| No | |
| 0.12 |
| Cook | |
| — | |
| 0 / Not Applicable | |
| None | |
| Lake Michigan | |
| Public Sewer | |
| 11143456 | |
| 10142030300000 |
Nearby Schools
| NAME: | DISTRICT: | DISTANCE: | |
|---|---|---|---|
|
Grade School
Lincolnwood Elementary School |
65 | — | |
|
Middle School
Haven Middle School |
65 | Not in DB | |
|
High School
Evanston Twp High School |
202 | Not in DB | |
Property History
| DATE: | EVENT: | PRICE: | SOURCE: |
|---|---|---|---|
| 19 Sep, 2016 | Sold | $570,000 | MRED MLS |
| 4 Aug, 2016 | Under contract | $649,000 | MRED MLS |
| 7 Jul, 2016 | Listed for sale | $649,000 | MRED MLS |
| 14 Sep, 2021 | Sold | $630,000 | MRED MLS |
| 21 Jul, 2021 | Under contract | $625,000 | MRED MLS |
| — | Last price change | $650,000 | MRED MLS |
| 8 Jul, 2021 | Listed for sale | $650,000 | MRED MLS |
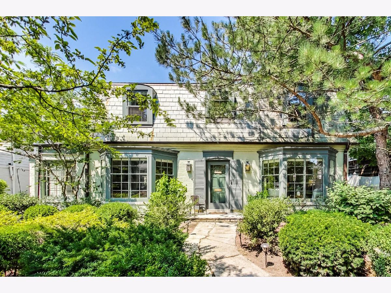
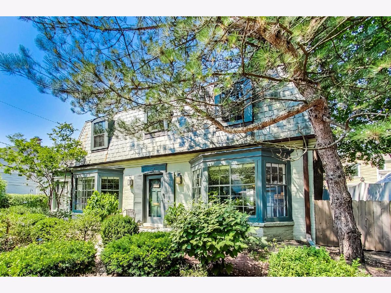
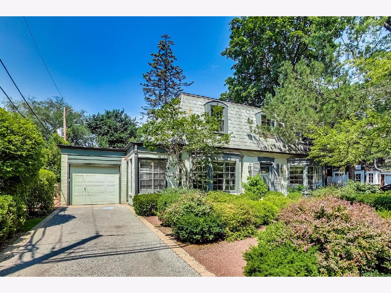
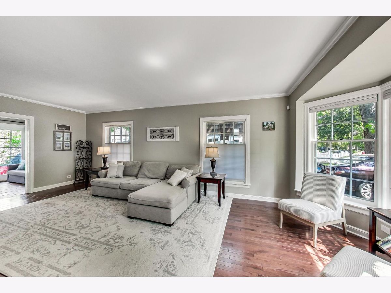
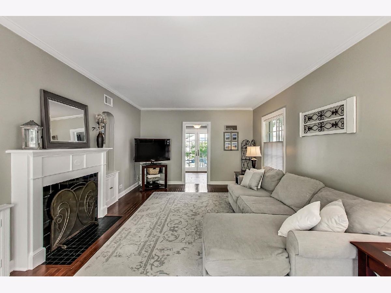
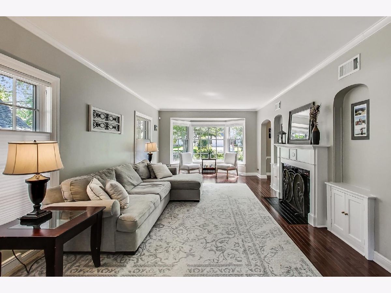
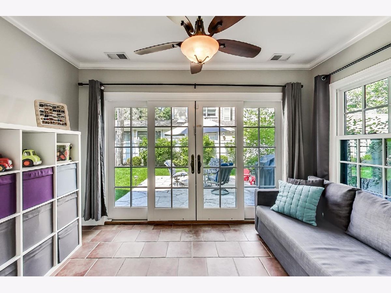
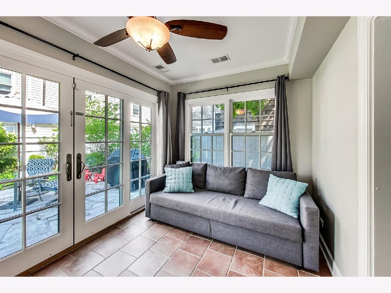
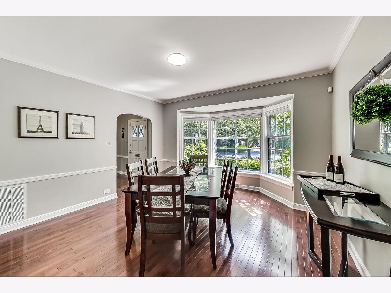
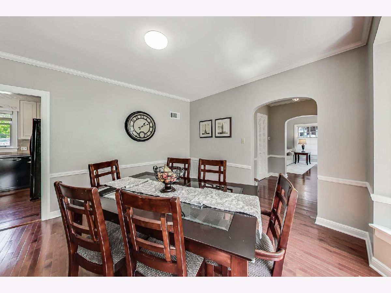
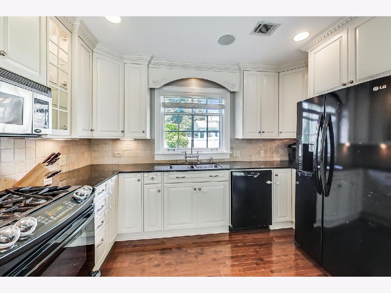
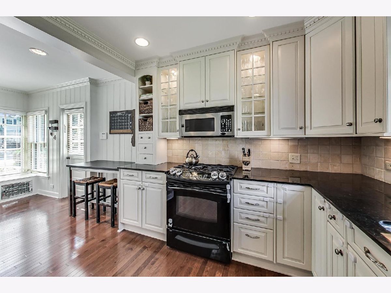
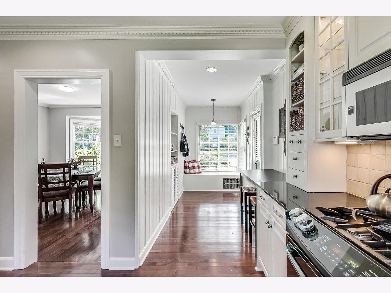
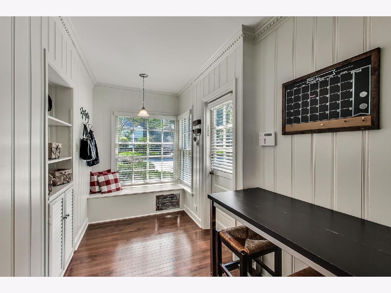
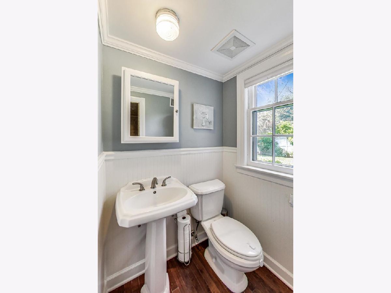
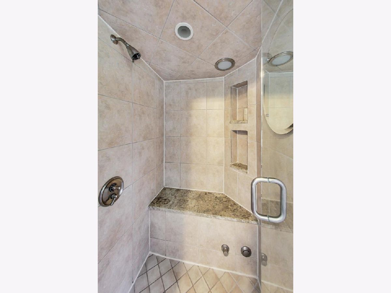
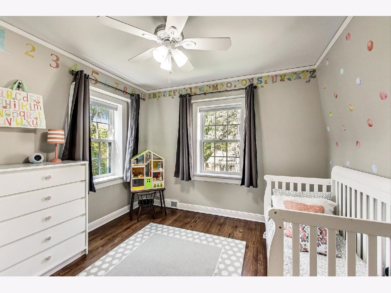
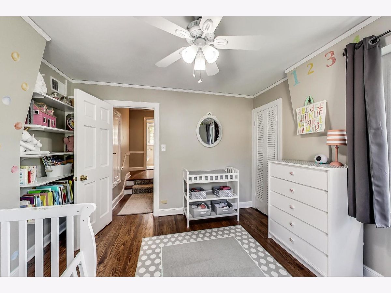
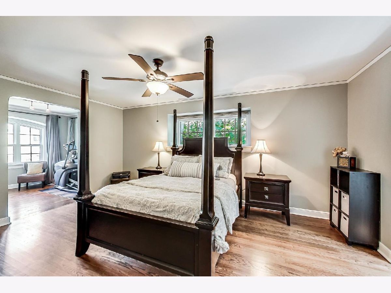
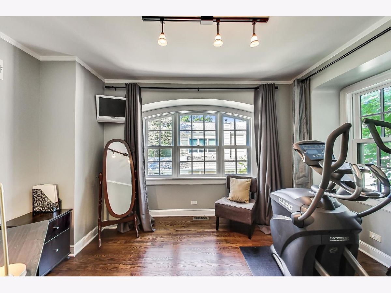
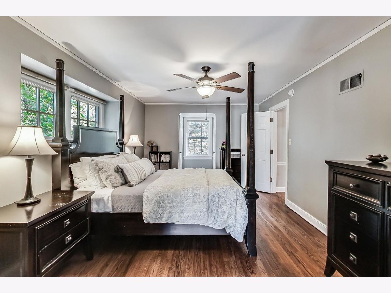
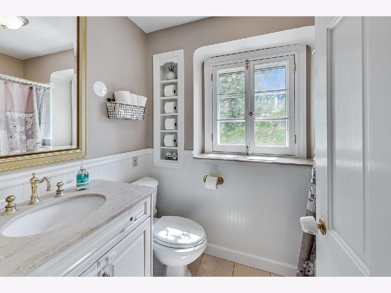
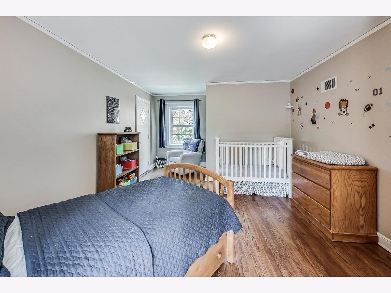
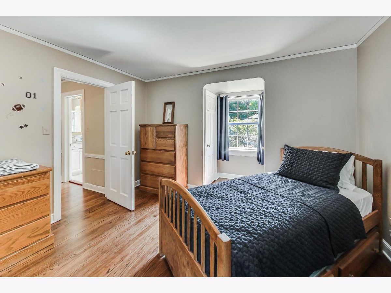
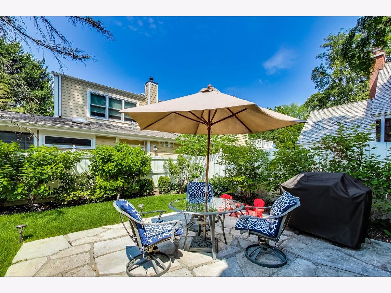
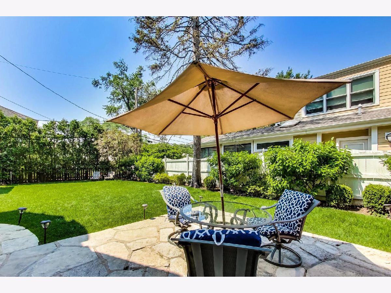
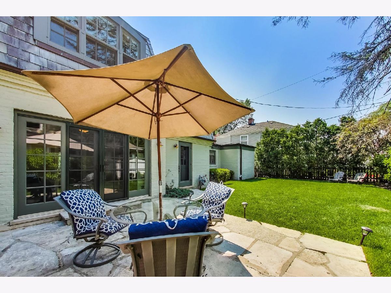
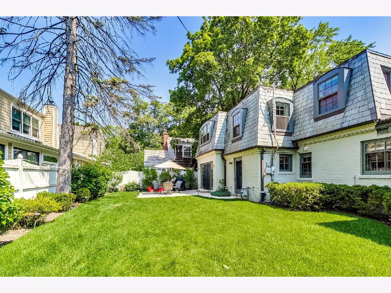
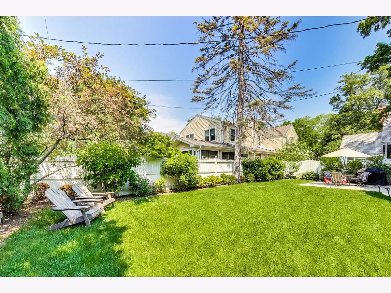
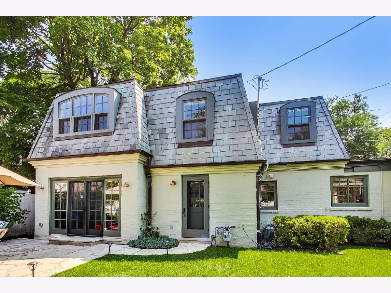
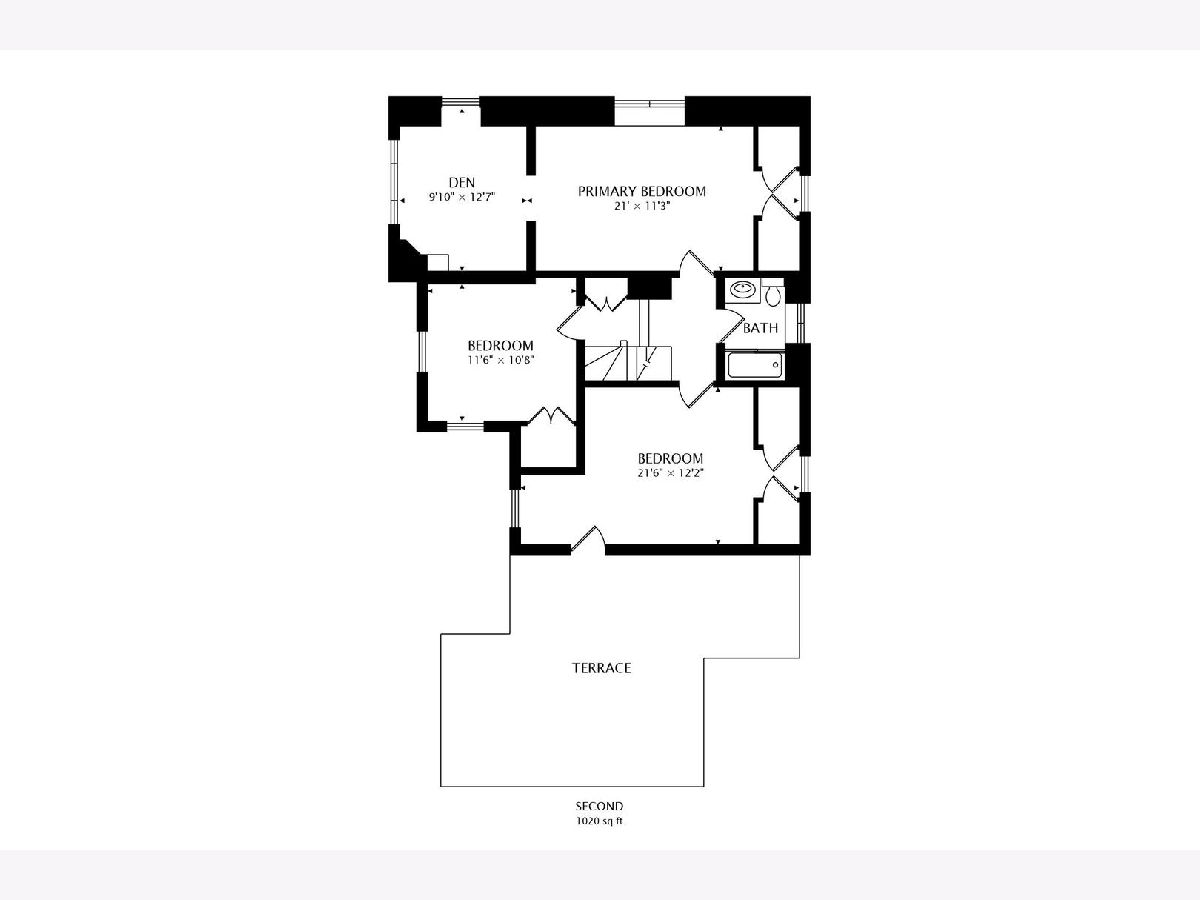
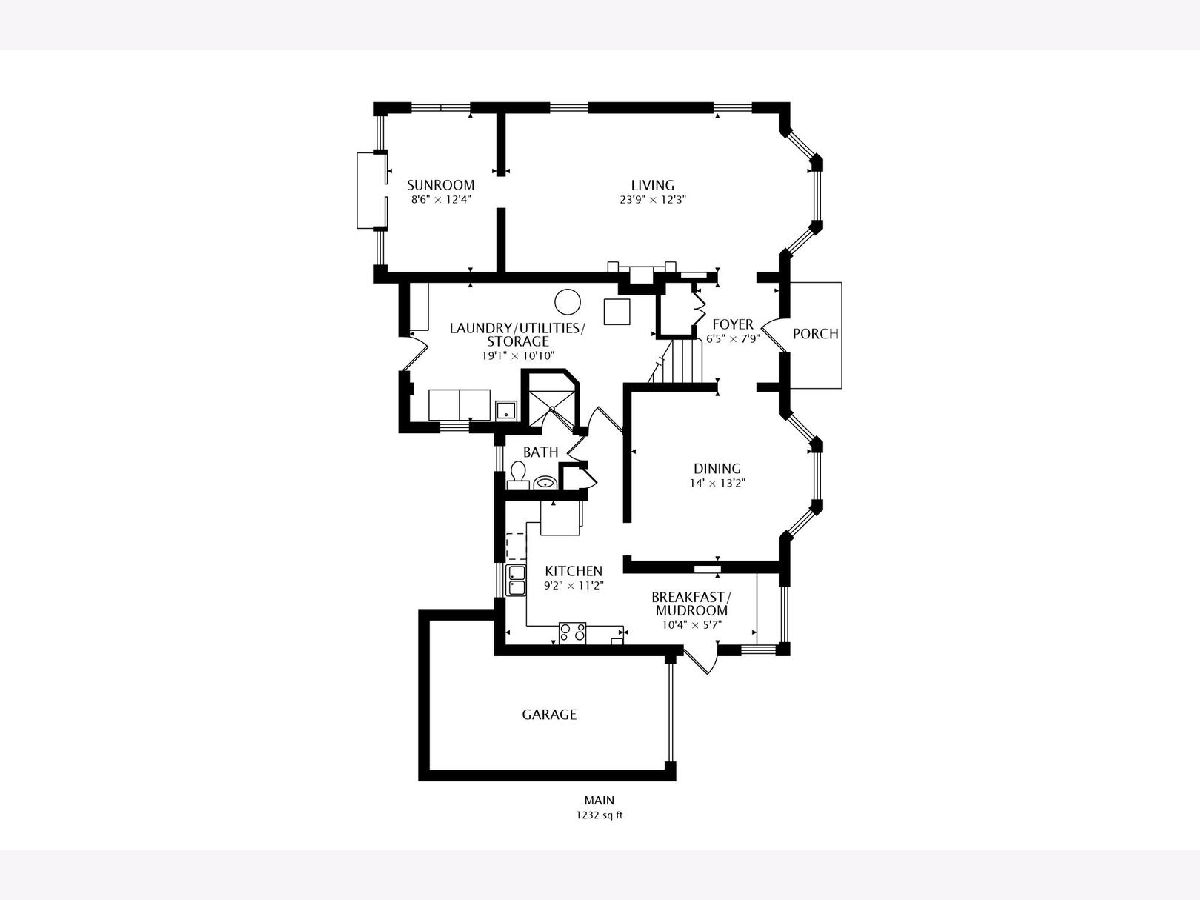
Room Specifics
Total Bedrooms: 3
Bedrooms Above Ground: 3
Bedrooms Below Ground: 0
Dimensions: —
Floor Type: Hardwood
Dimensions: —
Floor Type: Hardwood
Full Bathrooms: 2
Bathroom Amenities: —
Bathroom in Basement: 0
Rooms: Sitting Room,Foyer
Basement Description: None
Other Specifics
| 1 | |
| — | |
| Asphalt | |
| Patio | |
| Cul-De-Sac,Landscaped | |
| 80X65 | |
| — | |
| None | |
| Hardwood Floors, First Floor Laundry, First Floor Full Bath | |
| Range, Microwave, Dishwasher, Refrigerator, Washer, Dryer, Disposal | |
| Not in DB | |
| Park, Curbs, Street Lights, Street Paved | |
| — | |
| — | |
| Wood Burning |
Tax History
| Year | Property Taxes |
|---|---|
| 2016 | $16,136 |
| 2021 | $12,316 |
Contact Agent
Nearby Similar Homes
Nearby Sold Comparables
Contact Agent
Listing Provided By
@properties






