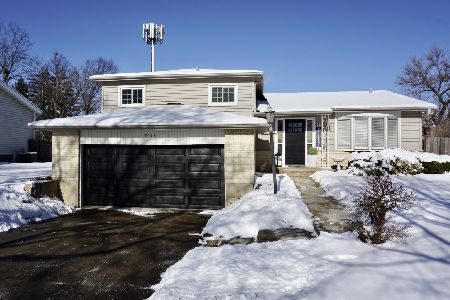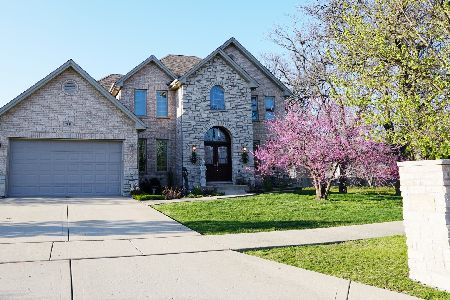2010 Celtic Glen Drive, Mount Prospect, Illinois 60056
$715,000
|
Sold
|
|
| Status: | Closed |
| Sqft: | 3,820 |
| Cost/Sqft: | $199 |
| Beds: | 5 |
| Baths: | 4 |
| Year Built: | 2007 |
| Property Taxes: | $15,877 |
| Days On Market: | 2454 |
| Lot Size: | 0,19 |
Description
This superb 3800 sqft 5 bedrooms 4 bath home is located in a private developed Cul De Sac among 12 luxury homes in a top rated school district. Desirable, peaceful family friendly neighborhood. Main floor features grand staircase formal front room, separate dining room, separate bedroom or office with pass thru to full bathroom/good in-law arrangement. Open concept floor plan with large kitchen w/ center island, granite counter high-end SS appliances & opens to spacious family room with fireplace. Sliding doors off of kitchen leading to patio & yard. Hardwood floors throughout the home on both levels and skylights to let the sunshine in. 2nd floor features 5 large bedrooms, with a gracious master suite w/ private bath, separate shower, double sinks, and a large jetted tub. An additional en suite w/ private bathroom, additional full bath & full sized laundry. Full unfinished basement with upgraded tall ceilings and roughed in bathroom. Attached 3 car garage. Check out our 3D Tour!
Property Specifics
| Single Family | |
| — | |
| Colonial | |
| 2007 | |
| Full | |
| — | |
| No | |
| 0.19 |
| Cook | |
| Tree Farm Estates | |
| 0 / Not Applicable | |
| None | |
| Lake Michigan | |
| Public Sewer | |
| 10381682 | |
| 03252090390000 |
Nearby Schools
| NAME: | DISTRICT: | DISTANCE: | |
|---|---|---|---|
|
Grade School
Indian Grove Elementary School |
26 | — | |
|
Middle School
River Trails Middle School |
26 | Not in DB | |
|
High School
John Hersey High School |
214 | Not in DB | |
Property History
| DATE: | EVENT: | PRICE: | SOURCE: |
|---|---|---|---|
| 11 Jul, 2019 | Sold | $715,000 | MRED MLS |
| 4 Jun, 2019 | Under contract | $759,900 | MRED MLS |
| 16 May, 2019 | Listed for sale | $759,900 | MRED MLS |
Room Specifics
Total Bedrooms: 5
Bedrooms Above Ground: 5
Bedrooms Below Ground: 0
Dimensions: —
Floor Type: Hardwood
Dimensions: —
Floor Type: Hardwood
Dimensions: —
Floor Type: Hardwood
Dimensions: —
Floor Type: —
Full Bathrooms: 4
Bathroom Amenities: Whirlpool,Separate Shower,Double Sink,Soaking Tub
Bathroom in Basement: 0
Rooms: Office,Bedroom 5,Foyer
Basement Description: Unfinished,Bathroom Rough-In
Other Specifics
| 3 | |
| Concrete Perimeter | |
| Concrete | |
| Patio | |
| Cul-De-Sac,Irregular Lot | |
| 65X130X65X122 | |
| — | |
| Full | |
| Vaulted/Cathedral Ceilings, Hardwood Floors, Solar Tubes/Light Tubes, First Floor Bedroom, Second Floor Laundry, First Floor Full Bath | |
| Range, Microwave, Dishwasher, Refrigerator, High End Refrigerator, Washer, Dryer, Disposal, Stainless Steel Appliance(s) | |
| Not in DB | |
| Tennis Courts, Sidewalks, Street Paved | |
| — | |
| — | |
| Wood Burning, Gas Log, Gas Starter |
Tax History
| Year | Property Taxes |
|---|---|
| 2019 | $15,877 |
Contact Agent
Nearby Similar Homes
Nearby Sold Comparables
Contact Agent
Listing Provided By
Dream Town Realty











