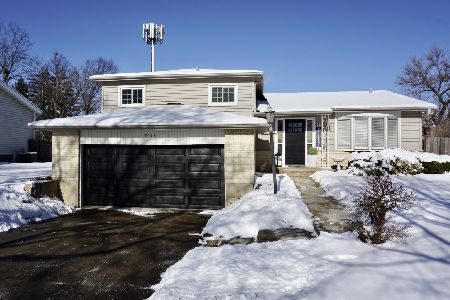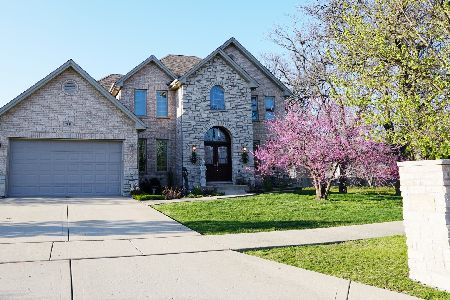2015 Celtic Glen Drive, Mount Prospect, Illinois 60056
$699,999
|
Sold
|
|
| Status: | Closed |
| Sqft: | 3,625 |
| Cost/Sqft: | $207 |
| Beds: | 5 |
| Baths: | 3 |
| Year Built: | 2005 |
| Property Taxes: | $17,591 |
| Days On Market: | 2875 |
| Lot Size: | 0,24 |
Description
This gorgeous modern traditional home is a show-stopper! The 2-story foyer and living room welcome you the moment you step inside. The tray ceiling in the dining room and built-in speakers highlight your dining experience and are just the beginning of the custom, high-end amenities throughout. The open concept floor plan is centered around the honed travertine gas fireplace and the spacious entertaining space. You will love preparing your meals in the chef-inspired kitchen with Thermador Cooktop and hood, Riverton cabinets and dove-tailed self-closing drawers, granite counters, breakfast bar and eating area. The first floor bedroom and full bath offer many options for your family and guests. The master bedroom with its cherry hardwood floors is the perfect place to end the day. The en-suite offers a relaxing corner jetted tub, glass enclosed spa shower with body sprays, handheld and bench. The second bedroom has a walk-in closet and sitting area. This home is, in a word...perfect!
Property Specifics
| Single Family | |
| — | |
| — | |
| 2005 | |
| Full | |
| CUSTOM | |
| No | |
| 0.24 |
| Cook | |
| — | |
| 0 / Not Applicable | |
| None | |
| Lake Michigan | |
| Public Sewer, Sewer-Storm | |
| 09892019 | |
| 03252090320000 |
Nearby Schools
| NAME: | DISTRICT: | DISTANCE: | |
|---|---|---|---|
|
Grade School
Indian Grove Elementary School |
26 | — | |
|
Middle School
River Trails Middle School |
26 | Not in DB | |
|
High School
John Hersey High School |
214 | Not in DB | |
Property History
| DATE: | EVENT: | PRICE: | SOURCE: |
|---|---|---|---|
| 19 Jun, 2018 | Sold | $699,999 | MRED MLS |
| 29 Apr, 2018 | Under contract | $749,900 | MRED MLS |
| 21 Mar, 2018 | Listed for sale | $749,900 | MRED MLS |
Room Specifics
Total Bedrooms: 5
Bedrooms Above Ground: 5
Bedrooms Below Ground: 0
Dimensions: —
Floor Type: Carpet
Dimensions: —
Floor Type: Carpet
Dimensions: —
Floor Type: Carpet
Dimensions: —
Floor Type: —
Full Bathrooms: 3
Bathroom Amenities: Whirlpool,Separate Shower,Double Sink,Full Body Spray Shower
Bathroom in Basement: 0
Rooms: Bedroom 5
Basement Description: Unfinished,Bathroom Rough-In
Other Specifics
| 3 | |
| Concrete Perimeter | |
| Concrete | |
| Brick Paver Patio, Storms/Screens | |
| Cul-De-Sac | |
| 69 X 153 X 69 X 145 | |
| Unfinished | |
| Full | |
| Skylight(s), Hardwood Floors, First Floor Bedroom, In-Law Arrangement, First Floor Laundry, First Floor Full Bath | |
| Double Oven, Microwave, Dishwasher, Refrigerator, Washer, Dryer, Disposal, Stainless Steel Appliance(s), Cooktop, Range Hood | |
| Not in DB | |
| Sidewalks, Street Paved | |
| — | |
| — | |
| Wood Burning, Gas Starter |
Tax History
| Year | Property Taxes |
|---|---|
| 2018 | $17,591 |
Contact Agent
Nearby Similar Homes
Nearby Sold Comparables
Contact Agent
Listing Provided By
RE/MAX Suburban












