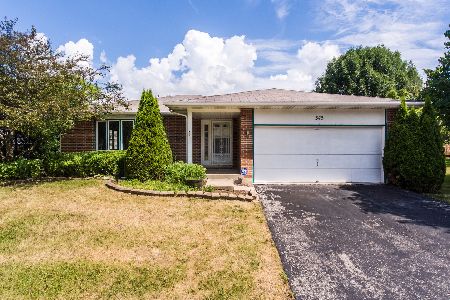2010 Cherokee Drive, West Chicago, Illinois 60185
$287,000
|
Sold
|
|
| Status: | Closed |
| Sqft: | 2,314 |
| Cost/Sqft: | $130 |
| Beds: | 3 |
| Baths: | 3 |
| Year Built: | 1994 |
| Property Taxes: | $7,989 |
| Days On Market: | 2777 |
| Lot Size: | 0,18 |
Description
Move Right Into This Meticulously Maintained Home in Ashmore Estates! Separate formal living room and dining room. Open concept updated kitchen featuring island, breakfast bar, separate table space and stainless steel appliances. Spacious master suite with bonus room that could be a private office, reading nook, or nursery. Enjoy warm summer nights in your private, fenced in yard. Newer windows, siding, roof, remodeled full bathrooms, all completed in the last ten years. Newer quartz countertops and cedar fencing in 2016! Newer kitchen appliances in 2016! Partial basement with cement crawl space is great for your storage needs! Ideal location and close to bike trail, shopping, and restaurants. A ten-minute drive to the Metra Train! This Is a Must See!
Property Specifics
| Single Family | |
| — | |
| — | |
| 1994 | |
| Partial | |
| — | |
| No | |
| 0.18 |
| Du Page | |
| Ashmore Estates | |
| 125 / Annual | |
| Other | |
| Public | |
| Public Sewer | |
| 10000511 | |
| 0128406010 |
Nearby Schools
| NAME: | DISTRICT: | DISTANCE: | |
|---|---|---|---|
|
Grade School
Wegner Elementary School |
33 | — | |
|
Middle School
Leman Middle School |
33 | Not in DB | |
|
High School
Community High School |
94 | Not in DB | |
Property History
| DATE: | EVENT: | PRICE: | SOURCE: |
|---|---|---|---|
| 27 Aug, 2018 | Sold | $287,000 | MRED MLS |
| 26 Jul, 2018 | Under contract | $299,900 | MRED MLS |
| 28 Jun, 2018 | Listed for sale | $299,900 | MRED MLS |
Room Specifics
Total Bedrooms: 3
Bedrooms Above Ground: 3
Bedrooms Below Ground: 0
Dimensions: —
Floor Type: Carpet
Dimensions: —
Floor Type: Carpet
Full Bathrooms: 3
Bathroom Amenities: Whirlpool,Separate Shower
Bathroom in Basement: 0
Rooms: Foyer,Eating Area,Bonus Room
Basement Description: Unfinished,Crawl
Other Specifics
| 2 | |
| — | |
| Asphalt | |
| — | |
| — | |
| 8,006 SQ. FT | |
| — | |
| Full | |
| Hardwood Floors | |
| Range, Microwave, Dishwasher, Refrigerator, Washer, Dryer, Disposal, Stainless Steel Appliance(s) | |
| Not in DB | |
| Sidewalks, Street Lights, Street Paved | |
| — | |
| — | |
| — |
Tax History
| Year | Property Taxes |
|---|---|
| 2018 | $7,989 |
Contact Agent
Nearby Sold Comparables
Contact Agent
Listing Provided By
Redfin Corporation





